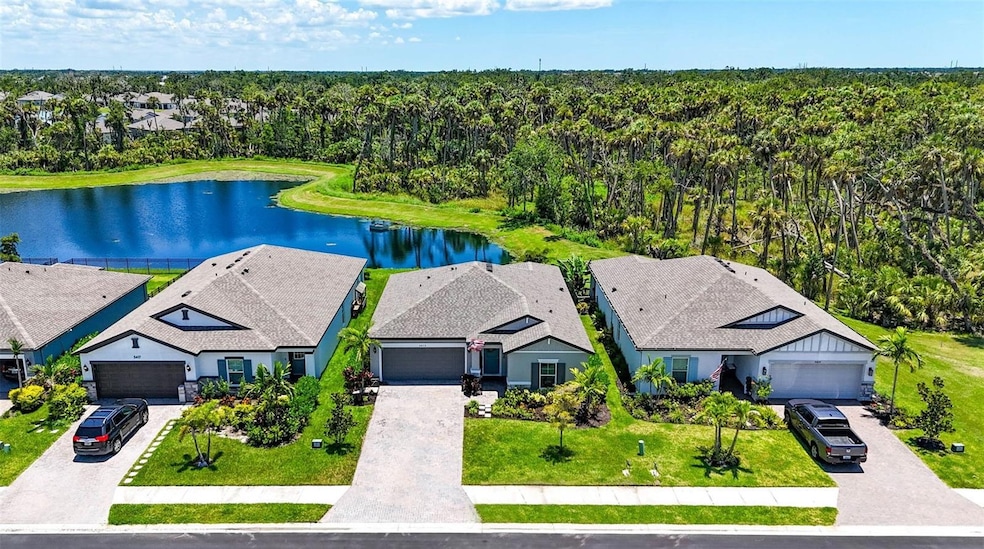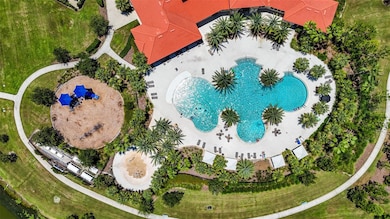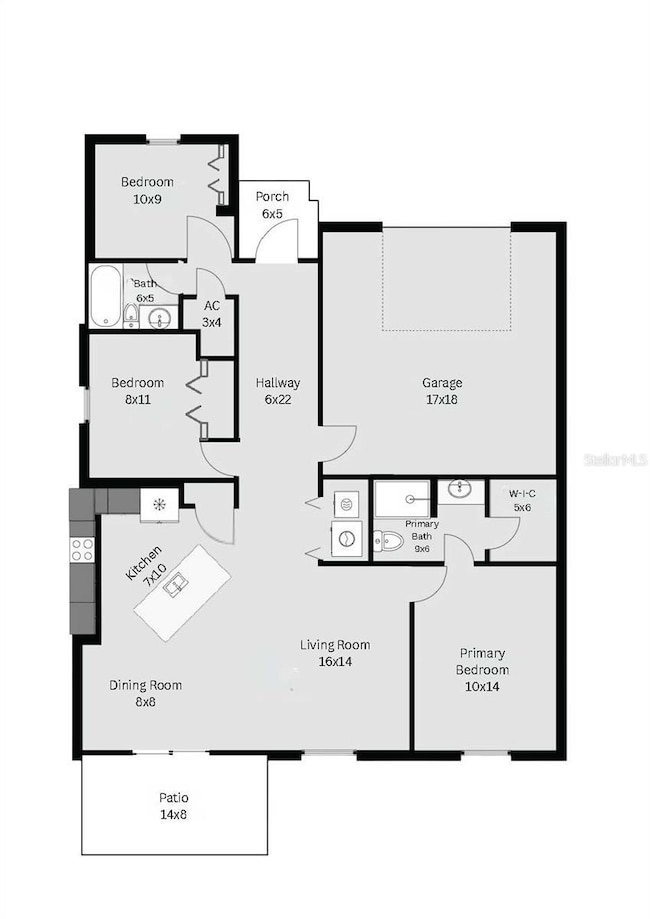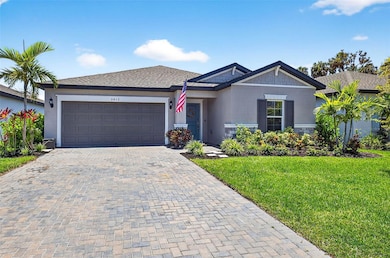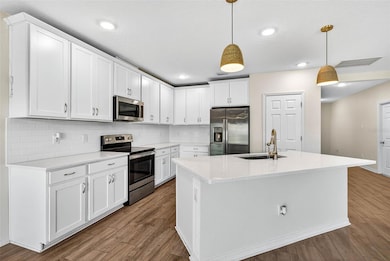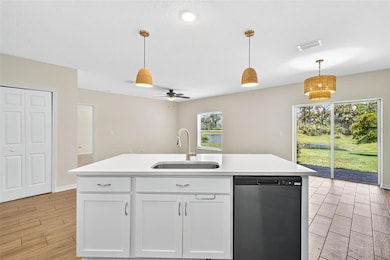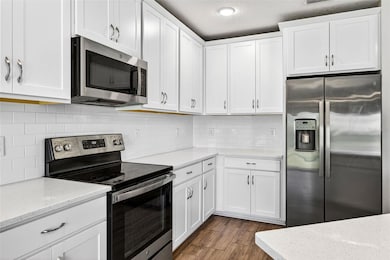5413 Badini Way Palmetto, FL 34221
East Ellentown NeighborhoodHighlights
- 50 Feet of Pond Waterfront
- Fishing
- View of Trees or Woods
- Fitness Center
- Gated Community
- Open Floorplan
About This Home
Don’t be fooled by other lower-priced rentals! This home INCLUDES PREMIUM EXTRAS at no additional cost! Available now, this move-in ready 3-bedroom, 2-bath, 2-car garage home is located in the highly desirable gated community of Trevesta. Positioned on a scenic natural pond with no rear neighbors, enjoy daily wildlife views and tranquil waterfront living. Even catch-and-release fishing is allowed for residents!
Rent includes tons of extras like: Cable TV, High-speed Internet, Lawn Irrigation, Pond Maintenance, and access to all of Trevesta’s Resort-style community amenities - Zero-entry resort-style pool with splash pad, 24-hour fitness center, clubhouse with event space, playground, year-round community events, and golf-cart-friendly roads. Interior features include an open, split-bedroom layout, wood-look ceramic tile flooring in main living areas and bathrooms, upgraded ceiling fans, stylish lighting, washer/dryer, and a brand-new dishwasher. The spacious living area opens to a covered lanai with peaceful pond views—ideal for relaxing or entertaining. Retail shopping and dining begin just outside the gate. Conveniently located in Flood Zone X (no flood insurance required) and a non-evacuation zone with easy access to I-75 and minutes to many Tampa Bay attractions. Lease Term: 12 months. Immediate occupancy available & Pet Friendly.
Listing Agent
KELLER WILLIAMS TAMPA PROP. Brokerage Phone: 813-264-7754 License #3186586 Listed on: 07/22/2025

Home Details
Home Type
- Single Family
Est. Annual Taxes
- $5,982
Year Built
- Built in 2022
Lot Details
- 5,998 Sq Ft Lot
- 50 Feet of Pond Waterfront
- Near Conservation Area
- North Facing Home
Parking
- 2 Car Attached Garage
- Garage Door Opener
- Driveway
Property Views
- Pond
- Woods
Interior Spaces
- 1,420 Sq Ft Home
- 1-Story Property
- Open Floorplan
- Ceiling Fan
- Sliding Doors
- Great Room
- Family Room Off Kitchen
- Living Room
- Inside Utility
- Walk-Up Access
Kitchen
- Eat-In Kitchen
- Range
- Microwave
- Dishwasher
- Stone Countertops
- Disposal
Flooring
- Carpet
- Ceramic Tile
Bedrooms and Bathrooms
- 3 Bedrooms
- Split Bedroom Floorplan
- Walk-In Closet
- 2 Full Bathrooms
Laundry
- Laundry closet
- Dryer
- Washer
Home Security
- Hurricane or Storm Shutters
- Pest Guard System
Accessible Home Design
- Accessible Approach with Ramp
Eco-Friendly Details
- Reclaimed Water Irrigation System
- Gray Water System
Outdoor Features
- Covered patio or porch
- Exterior Lighting
Schools
- Virgil Mills Elementary School
- Buffalo Creek Middle School
- Palmetto High School
Utilities
- Central Heating and Cooling System
- Electric Water Heater
- Cable TV Available
Listing and Financial Details
- Residential Lease
- Security Deposit $2,500
- Property Available on 7/22/25
- Tenant pays for cleaning fee
- The owner pays for cable TV, internet, laundry, recreational, taxes, trash collection
- 12-Month Minimum Lease Term
- $200 Application Fee
- 8 to 12-Month Minimum Lease Term
- Assessor Parcel Number 718024409
Community Details
Overview
- Property has a Home Owners Association
- Trevesta Homeowners Association, Inc. Association, Phone Number (813) 533-2950
- Built by MI Homes
- Trevesta Ph Iiib Subdivision, Bristol Floorplan
- Trevesta Community
- The community has rules related to fencing, allowable golf cart usage in the community
Amenities
- Clubhouse
Recreation
- Recreation Facilities
- Community Playground
- Fitness Center
- Community Pool
- Fishing
- Park
Pet Policy
- Pets up to 60 lbs
- 2 Pets Allowed
- $400 Pet Fee
- Dogs and Cats Allowed
Security
- Security Guard
- Gated Community
Map
Source: Stellar MLS
MLS Number: TB8410005
APN: 7180-2440-9
- 5511 Badini Way
- 5329 Senza Trail
- 5317 Patano Loop
- 5307 Senza Trail
- 5621 Badini Way
- 5651 Trevesta Place
- 5812 Mezzana Run
- 5735 Mezzana Run
- 5425 Tripoli Dr
- 5827 Mezzana Run
- 5411 Olano St
- 5327 Olano St
- 5336 Patano Loop
- 5821 Hevena Ct
- 5805 49th Ct E
- 5521 Olano St
- 5910 Hevena Ct
- 6211 Kenava Loop
- 5033 Rocky Coast Place
- 5037 Rocky Coast Place
- 5429 Tripoli Dr
- 5009 Rocky Coast Place
- 4624 Coastal Storm Glen
- 5017 Rocky Coast Place
- 5025 Rocky Coast Place
- 4616 Coastal Storm Glen
- 4612 Coastal Storm Glen
- 5911 Willows Bridge Loop
- 5026 Rocky Coast Place
- 5715 Silver Feather Way
- 5917 Silver Moonlight Dr
- 4623 Dusky Dawn Ln
- 5205 Willow Breeze Way
- 4611 Dusky Dawn Ln
- 5216 Song Sparrow Terrace
- 6131 Distant Haze Place
- 6415 Annapolis Loop
- 6205 Distant Haze Place
- 4416 Willow Hammock Dr
- 6232 Distant Haze Place
