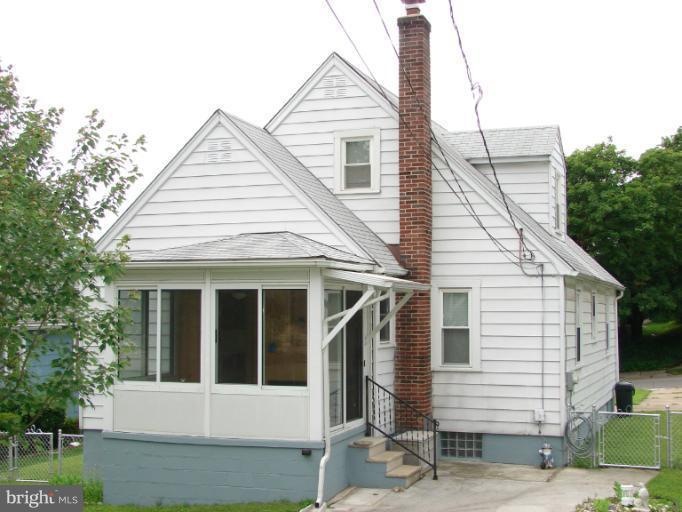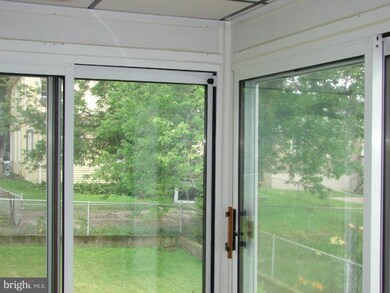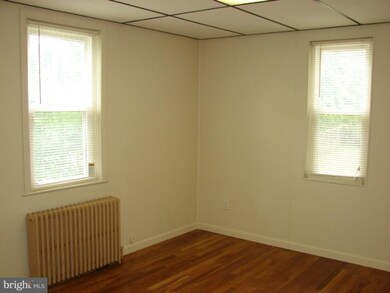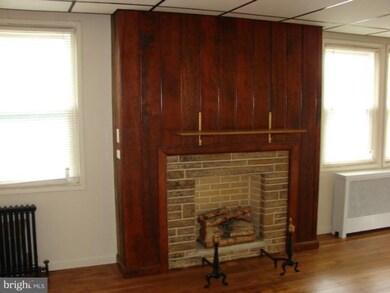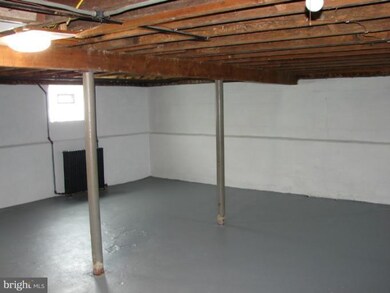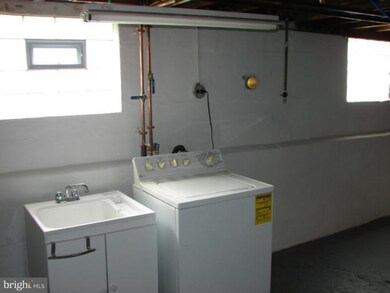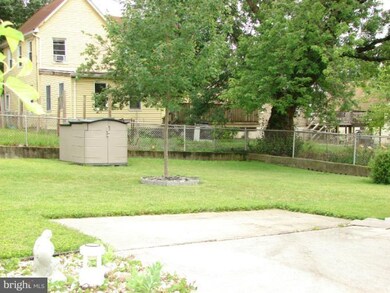
5413 Creston Ave Baltimore, MD 21214
Waltherson NeighborhoodHighlights
- Open Floorplan
- Wood Flooring
- Attic
- Cape Cod Architecture
- Main Floor Bedroom
- No HOA
About This Home
As of October 2024OPEN HOUSE 10/28, 12-2:30 at this Remodeled Porch Front Cape Cod that offers 3 bed / 1.5 bath with a rough in in the improved lower level. This home has refinished hardwood floors, 1st floor full bath & 2nd floor half bath off the master bedroom. Just off the eat in kitchen is an enclosed glass/screened porch that overlooks the level fenced back yard and patio..
Home Details
Home Type
- Single Family
Year Built
- Built in 1949
Lot Details
- 5,872 Sq Ft Lot
- Property is in very good condition
- Property is zoned R-3
Home Design
- Cape Cod Architecture
- Aluminum Siding
Interior Spaces
- Property has 3 Levels
- Open Floorplan
- Window Treatments
- Combination Dining and Living Room
- Screened Porch
- Wood Flooring
- Washer
- Attic
Kitchen
- Breakfast Room
- Eat-In Kitchen
- Stove
- Range Hood
Bedrooms and Bathrooms
- 3 Bedrooms | 2 Main Level Bedrooms
- En-Suite Primary Bedroom
- 1.5 Bathrooms
Improved Basement
- Heated Basement
- Basement Fills Entire Space Under The House
- Walk-Up Access
- Connecting Stairway
- Rear Basement Entry
- Basement Windows
Parking
- Driveway
- Off-Street Parking
Utilities
- Window Unit Cooling System
- Radiator
- Heating System Uses Oil
- Hot Water Heating System
- Oil Water Heater
Community Details
- No Home Owners Association
Listing and Financial Details
- Tax Lot 034
- Assessor Parcel Number 0327025781 034
Ownership History
Purchase Details
Home Financials for this Owner
Home Financials are based on the most recent Mortgage that was taken out on this home.Purchase Details
Similar Homes in the area
Home Values in the Area
Average Home Value in this Area
Purchase History
| Date | Type | Sale Price | Title Company |
|---|---|---|---|
| Deed | $108,000 | Guaranteed Trust Title Llc | |
| Deed | -- | -- |
Property History
| Date | Event | Price | Change | Sq Ft Price |
|---|---|---|---|---|
| 07/08/2025 07/08/25 | For Sale | $245,000 | -1.0% | $187 / Sq Ft |
| 05/07/2025 05/07/25 | For Sale | $247,500 | +23.8% | $189 / Sq Ft |
| 10/31/2024 10/31/24 | Sold | $200,000 | -9.1% | $153 / Sq Ft |
| 10/07/2024 10/07/24 | For Sale | $220,000 | +103.7% | $168 / Sq Ft |
| 12/27/2012 12/27/12 | Sold | $108,000 | -9.9% | $82 / Sq Ft |
| 12/15/2012 12/15/12 | Pending | -- | -- | -- |
| 07/23/2012 07/23/12 | Price Changed | $119,900 | -7.7% | $91 / Sq Ft |
| 06/19/2012 06/19/12 | For Sale | $129,900 | -- | $99 / Sq Ft |
Tax History Compared to Growth
Tax History
| Year | Tax Paid | Tax Assessment Tax Assessment Total Assessment is a certain percentage of the fair market value that is determined by local assessors to be the total taxable value of land and additions on the property. | Land | Improvement |
|---|---|---|---|---|
| 2025 | $3,365 | $166,733 | -- | -- |
| 2024 | $3,365 | $154,700 | $50,800 | $103,900 |
| 2023 | $3,286 | $151,700 | $0 | $0 |
| 2022 | $3,222 | $148,700 | $0 | $0 |
| 2021 | $3,439 | $145,700 | $50,800 | $94,900 |
| 2020 | $3,170 | $145,700 | $50,800 | $94,900 |
| 2019 | $3,154 | $145,700 | $50,800 | $94,900 |
| 2018 | $3,277 | $149,300 | $50,800 | $98,500 |
| 2017 | $3,309 | $149,300 | $0 | $0 |
| 2016 | -- | $149,300 | $0 | $0 |
| 2015 | -- | $166,500 | $0 | $0 |
| 2014 | -- | $166,500 | $0 | $0 |
Agents Affiliated with this Home
-
John Benedictis

Seller's Agent in 2025
John Benedictis
Keller Williams Realty Centre
(410) 977-1355
1 in this area
77 Total Sales
-
Carol Strasfeld

Buyer's Agent in 2024
Carol Strasfeld
Unrepresented Buyer Office
(301) 806-8871
9 in this area
5,569 Total Sales
-
Jim Leyh

Seller's Agent in 2012
Jim Leyh
MJL Realty LLC
(410) 877-3160
123 Total Sales
Map
Source: Bright MLS
MLS Number: 1004042256
APN: 5781-034
- 5409 Hillburn Ave
- 5416 Pembroke Ave
- 3704 Frankford Ave
- 5407 Pembroke Ave
- 5405 Pembroke Ave
- 3614 Keene Ave
- 3503 Frankford Ave
- 5606 Walther Ave
- 3723 Frankford Ave
- 5115 Edgar Terrace
- 3720 Evergreen Ave
- 3717 1/2 Echodale Ave
- 5107 Walther Ave
- 3812 Echodale Ave
- 5410 Belle Vista Ave
- 5216 Biddison Ln
- 5512 Sefton Ave
- 5439 Belle Vista Ave
- 5009 Walther Ave
- 5429 Belle Vista Ave
