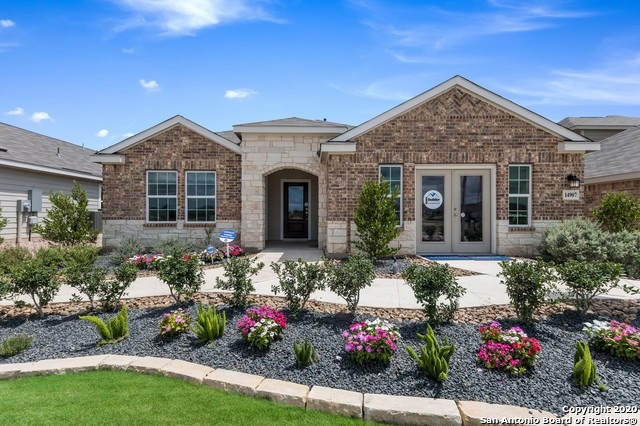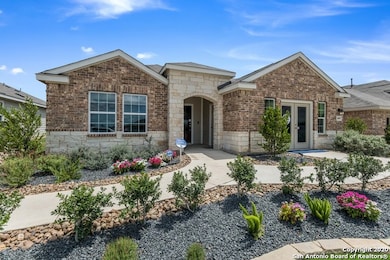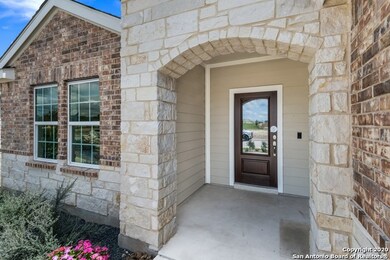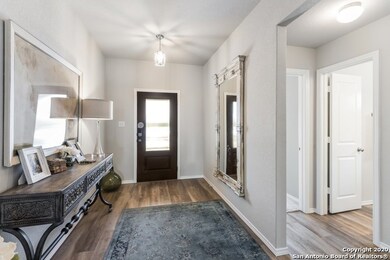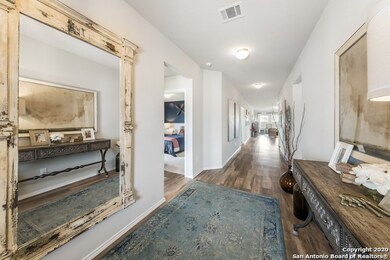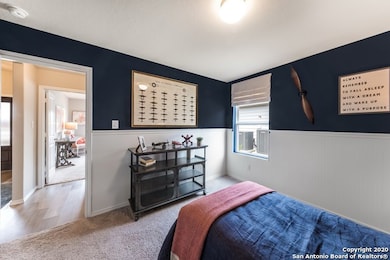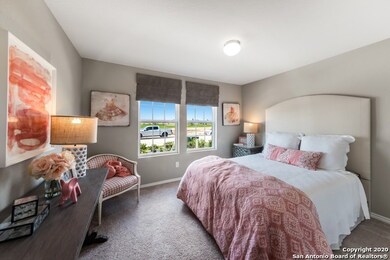
5413 Flutter Ln Bulverde, TX 78163
Far North San Antonio NeighborhoodHighlights
- New Construction
- Community Pool
- Double Pane Windows
- Johnson Ranch Elementary School Rated A
- Walk-In Pantry
- Walk-In Closet
About This Home
As of December 2023The lovely Langley from our Westfield Collection features an open concept living space with 4 bedrooms, 3 baths, and a flex room that can be used as a study, game room, or additional bedroom. Upon entry, guests are greeted by a lovely foyer that opens up to the main living space. The grand master suite is nestled in the corner for optimum privacy and boasts a beautiful and spacious master bath and massive walk-in master closet. The kitchen features granite countertops and a large island that overlooks the family and dining rooms. Luxury vinyl flooring in the entry, family room, kitchen, breakfast room, and all wet areas. Home Automation, an over-sized covered patio, and a two-car garage. Estimated availability Oct 2020!
Last Agent to Sell the Property
Christopher Marti
Marti Realty Group Listed on: 07/27/2020
Last Buyer's Agent
Joseph Borrego
LPT Realty, LLC
Home Details
Home Type
- Single Family
Est. Annual Taxes
- $10,258
Year Built
- Built in 2020 | New Construction
Lot Details
- 5,663 Sq Ft Lot
- Fenced
HOA Fees
- $63 Monthly HOA Fees
Parking
- 2 Car Garage
Home Design
- Slab Foundation
- Radiant Barrier
- Masonry
Interior Spaces
- 2,359 Sq Ft Home
- Property has 1 Level
- Double Pane Windows
Kitchen
- Walk-In Pantry
- Stove
- Dishwasher
Flooring
- Carpet
- Vinyl
Bedrooms and Bathrooms
- 4 Bedrooms
- Walk-In Closet
- 3 Full Bathrooms
Laundry
- Laundry on main level
- Washer Hookup
Eco-Friendly Details
- ENERGY STAR Qualified Equipment
Schools
- Johnson Ranch Elementary School
- Smithson Middle School
- Smithson High School
Utilities
- Central Heating and Cooling System
- SEER Rated 16+ Air Conditioning Units
- Heating System Uses Natural Gas
- Tankless Water Heater
- Cable TV Available
Listing and Financial Details
- Legal Lot and Block 24 / 09
Community Details
Overview
- $150 HOA Transfer Fee
- Hidden Trails Community Association
- Built by Lennar
- Hidden Trails Subdivision
- Mandatory home owners association
Recreation
- Community Pool
- Park
Ownership History
Purchase Details
Home Financials for this Owner
Home Financials are based on the most recent Mortgage that was taken out on this home.Purchase Details
Home Financials for this Owner
Home Financials are based on the most recent Mortgage that was taken out on this home.Similar Homes in the area
Home Values in the Area
Average Home Value in this Area
Purchase History
| Date | Type | Sale Price | Title Company |
|---|---|---|---|
| Deed | -- | None Listed On Document | |
| Vendors Lien | -- | Lennar Title Inc |
Mortgage History
| Date | Status | Loan Amount | Loan Type |
|---|---|---|---|
| Open | $388,335 | FHA | |
| Previous Owner | $322,548 | FHA |
Property History
| Date | Event | Price | Change | Sq Ft Price |
|---|---|---|---|---|
| 12/11/2023 12/11/23 | Sold | -- | -- | -- |
| 11/18/2023 11/18/23 | Pending | -- | -- | -- |
| 11/03/2023 11/03/23 | Price Changed | $385,000 | -3.3% | $163 / Sq Ft |
| 10/14/2023 10/14/23 | Price Changed | $398,000 | -2.9% | $169 / Sq Ft |
| 10/04/2023 10/04/23 | Price Changed | $410,000 | -6.8% | $174 / Sq Ft |
| 09/18/2023 09/18/23 | Price Changed | $440,000 | -2.2% | $187 / Sq Ft |
| 09/07/2023 09/07/23 | Price Changed | $449,900 | -1.6% | $191 / Sq Ft |
| 08/24/2023 08/24/23 | For Sale | $457,000 | +40.0% | $194 / Sq Ft |
| 02/09/2021 02/09/21 | Off Market | -- | -- | -- |
| 11/06/2020 11/06/20 | Sold | -- | -- | -- |
| 10/07/2020 10/07/20 | Pending | -- | -- | -- |
| 07/27/2020 07/27/20 | For Sale | $326,499 | -- | $138 / Sq Ft |
Tax History Compared to Growth
Tax History
| Year | Tax Paid | Tax Assessment Tax Assessment Total Assessment is a certain percentage of the fair market value that is determined by local assessors to be the total taxable value of land and additions on the property. | Land | Improvement |
|---|---|---|---|---|
| 2023 | $10,258 | $467,460 | $85,000 | $382,460 |
| 2022 | $11,601 | $450,880 | $85,000 | $365,880 |
| 2021 | $9,654 | $362,060 | $65,000 | $297,060 |
| 2020 | $801 | $29,250 | $29,250 | $0 |
Agents Affiliated with this Home
-
Shane Neal

Seller's Agent in 2023
Shane Neal
eXp Realty
(210) 413-9301
45 in this area
2,459 Total Sales
-
A
Buyer's Agent in 2023
Amie Kuhry
Premier Hill Country Properties
-
C
Seller's Agent in 2020
Christopher Marti
Marti Realty Group
-
J
Buyer's Agent in 2020
Joseph Borrego
LPT Realty, LLC
Map
Source: San Antonio Board of REALTORS®
MLS Number: 1472984
APN: 08-0801-0529-00
- 5433 Flutter Ln
- 5509 Black Walnut
- 31762 Nimbus Dr
- 5533 Black Walnut
- 31754 Acacia Vista
- 31696 Bard Ln
- 5329 Black Walnut
- 31665 Acacia Vista
- 5483 Jasmine Spur
- 5322 Silent Dusk Ct
- 5630 Arroyo Luis Dr
- 31959 Rustle Pkwy
- 5331 Fair Moon Dr
- 31585 Nimbus Dr
- 31575 Meander Ln
- 5352 Fair Moon Dr
- 5368 Fair Moon Dr
- 31553 Acacia Vista
- 1275 Stoney Ridge Rd Unit 348
- 1275 Stoney Ridge Rd Unit 341
