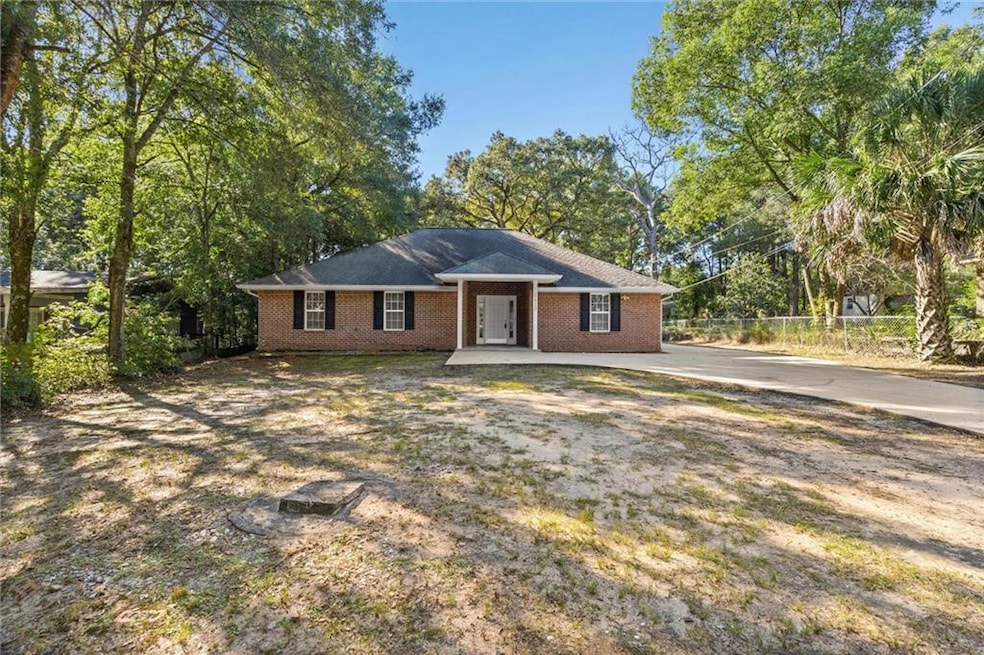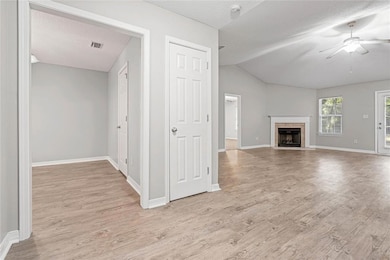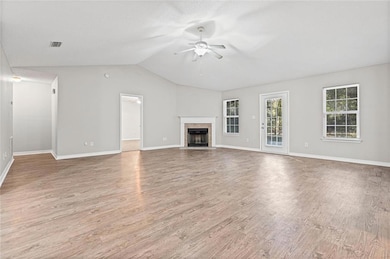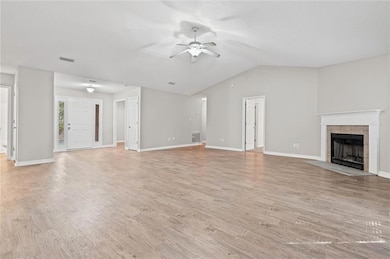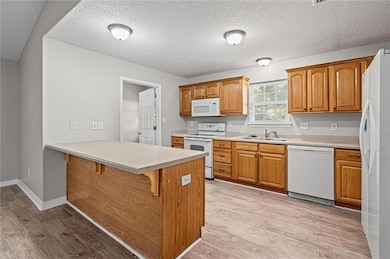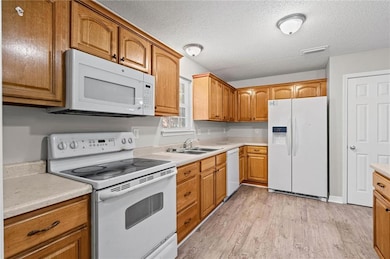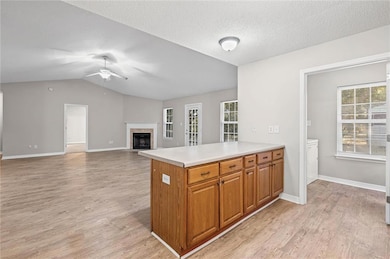5413 Greenleaf Rd Mobile, AL 36693
Terrace Hills NeighborhoodEstimated payment $1,361/month
Highlights
- Open-Concept Dining Room
- Vaulted Ceiling
- Private Yard
- City View
- Traditional Architecture
- Double Pane Windows
About This Home
This beautifully maintained four bedroom and two bath home boasts over 1,800 sqft while sitting on a spacious half-acre lot in a well established neighborhood. Home features a highly desirable split bedroom floor plan. One bedroom and full bath are conveniently located just off the kitchen, while the generous master suite is privately situated off the great room. A third bedroom is tucked down a short hallway, and the fourth bedroom could used as a formal dining room but offers flexible options as an additional bedroom, office, or playroom. The kitchen includes ample cabinet and counter space, a breakfast bar, pantry, smooth-top range, and microwave hood. The master suite offers a spacious bedroom and a luxurious bath complete with a whirlpool tub. The great room features a vaulted ceiling that enhances the home’s open and airy feel, and the outdoor living area includes a welcoming back patio ideal for relaxing or entertaining. Recent updates include fresh interior paint throughout, new luxury vinyl plank flooring in the living and wet areas, and new carpet in three bedrooms. This home perfectly blends comfort, functionality, and offers exceptional value on a generous half-acre lot.
Home Details
Home Type
- Single Family
Est. Annual Taxes
- $2,097
Year Built
- Built in 2006
Lot Details
- 0.55 Acre Lot
- Chain Link Fence
- Level Lot
- Private Yard
Parking
- Driveway
Home Design
- Traditional Architecture
- Slab Foundation
- Shingle Roof
- Four Sided Brick Exterior Elevation
Interior Spaces
- 1,839 Sq Ft Home
- 1-Story Property
- Vaulted Ceiling
- Double Pane Windows
- Open-Concept Dining Room
- City Views
- Fire and Smoke Detector
- Laundry Room
Kitchen
- Electric Range
- Microwave
- Dishwasher
- Kitchen Island
- Laminate Countertops
- Wood Stained Kitchen Cabinets
Flooring
- Carpet
- Luxury Vinyl Tile
Bedrooms and Bathrooms
- 4 Main Level Bedrooms
- Split Bedroom Floorplan
- 2 Full Bathrooms
- Separate Shower in Primary Bathroom
- Soaking Tub
Outdoor Features
- Patio
Utilities
- Central Heating and Cooling System
- 220 Volts
- 110 Volts
- Cable TV Available
Community Details
- Dodge Woods Subdivision
Listing and Financial Details
- Assessor Parcel Number 3302032002064
Map
Home Values in the Area
Average Home Value in this Area
Tax History
| Year | Tax Paid | Tax Assessment Tax Assessment Total Assessment is a certain percentage of the fair market value that is determined by local assessors to be the total taxable value of land and additions on the property. | Land | Improvement |
|---|---|---|---|---|
| 2024 | $2,168 | $33,020 | $5,000 | $28,020 |
| 2023 | $1,989 | $31,320 | $5,500 | $25,820 |
| 2022 | $1,826 | $28,760 | $5,500 | $23,260 |
| 2021 | $1,775 | $27,960 | $4,400 | $23,560 |
| 2020 | $1,784 | $28,100 | $2,960 | $25,140 |
| 2019 | $1,819 | $28,640 | $3,140 | $25,500 |
| 2018 | $1,855 | $29,220 | $0 | $0 |
| 2017 | $1,894 | $29,820 | $0 | $0 |
| 2016 | $1,910 | $30,080 | $0 | $0 |
| 2013 | $1,908 | $29,760 | $0 | $0 |
Property History
| Date | Event | Price | List to Sale | Price per Sq Ft |
|---|---|---|---|---|
| 11/18/2025 11/18/25 | For Sale | $224,900 | 0.0% | $122 / Sq Ft |
| 08/26/2019 08/26/19 | Rented | $1,200 | 0.0% | -- |
| 08/30/2017 08/30/17 | Rented | $1,200 | +9.1% | -- |
| 06/06/2015 06/06/15 | Rented | $1,100 | +4.8% | -- |
| 10/29/2013 10/29/13 | Rented | $1,050 | -- | -- |
Purchase History
| Date | Type | Sale Price | Title Company |
|---|---|---|---|
| Warranty Deed | -- | -- | |
| Interfamily Deed Transfer | -- | None Available | |
| Warranty Deed | -- | Slt | |
| Warranty Deed | -- | Slt | |
| Warranty Deed | -- | -- |
Mortgage History
| Date | Status | Loan Amount | Loan Type |
|---|---|---|---|
| Previous Owner | $18,234 | Unknown |
Source: Gulf Coast MLS (Mobile Area Association of REALTORS®)
MLS Number: 7682641
APN: 33-02-03-2-002-064
- 2612 Longleaf Dr
- 2265 East Rd
- 2555 East Rd
- 2573 East Rd
- 5026 Burma Rd W
- 2629 Mountbrook Dr
- 5654 Cottage Hill Rd
- 5612 Bentley Ln
- 2120 Panorama Dr
- 786 Kasserine Pass
- 2344 Huffman Dr W
- 1005 Oakland Dr
- 5217 Perin Rd
- 1028 Oakland Dr
- 2813 Longleaf Dr
- 2311 Pavan Dr
- 767 Kasserine Pass
- 0 Trenton Ln Unit 7567904
- 5758 Fairwood Dr
- 2403 West Rd
- 5412 Timberlane Dr
- 4259 Taurus Dr
- 5901 Ole Mill Rd
- 1701 Aspen Wood Ct
- 3105 Demetropolis Rd
- 2127 Ryegate Ct
- 1651 Knollwood Dr
- 5799 Southland Dr
- 1459 Cambridge Ct
- 709 Oak Field Dr
- 608 Azalea Rd
- 4017 Cottage Hill Rd Unit 54
- 3205 Lloyds Ln
- 833 S University Blvd
- 3993 Cottage Hill Rd
- 4950 Government Blvd
- 401 Elmwood Dr
- 6333 Ironwood Ct
- 6700 Cottage Hill Rd
- 701 University Blvd S
