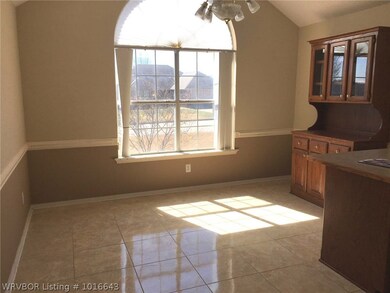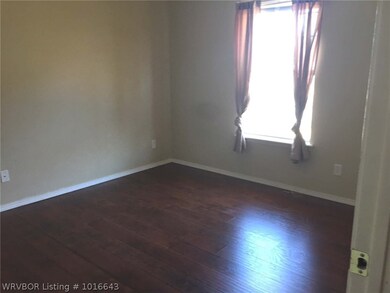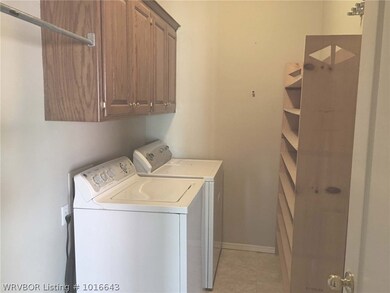
5413 Hedwig Way Fort Smith, AR 72916
Highlights
- Traditional Architecture
- Cathedral Ceiling
- Attic
- L.A. Chaffin Junior High School Rated A
- Wood Flooring
- Covered patio or porch
About This Home
As of May 2018Reduced !! Motivated seller, New wood floors and tile, appliances remain at full price, refrigerator and washer and dryer, privacy fenced backyard, large storage building, covered patio
Last Agent to Sell the Property
Chuck Fawcett Realty Greenwood branch License #SA00013195 Listed on: 03/05/2018

Home Details
Home Type
- Single Family
Est. Annual Taxes
- $1,063
Year Built
- Built in 1994
Lot Details
- 8,276 Sq Ft Lot
- South Facing Home
- Privacy Fence
- Wood Fence
- Back Yard Fenced
- Landscaped
- Level Lot
- Cleared Lot
HOA Fees
- $8 Monthly HOA Fees
Home Design
- Traditional Architecture
- Brick or Stone Mason
- Slab Foundation
- Shingle Roof
- Architectural Shingle Roof
- Vinyl Siding
Interior Spaces
- 1,693 Sq Ft Home
- 1-Story Property
- Built-In Features
- Cathedral Ceiling
- Ceiling Fan
- Gas Log Fireplace
- Blinds
- Living Room with Fireplace
- Storage
- Attic
Kitchen
- Range with Range Hood
- Plumbed For Ice Maker
- Dishwasher
- Disposal
Flooring
- Wood
- Ceramic Tile
Bedrooms and Bathrooms
- 3 Bedrooms
- Split Bedroom Floorplan
- Walk-In Closet
- 2 Full Bathrooms
Laundry
- Dryer
- Washer
Parking
- Attached Garage
- Workshop in Garage
- Garage Door Opener
- Driveway
Outdoor Features
- Covered patio or porch
Schools
- Raymond Orr Elementary School
- Chaffin Middle School
- Southside High School
Utilities
- Central Heating and Cooling System
- Heating System Uses Gas
- Gas Water Heater
- Phone Available
- Cable TV Available
Community Details
- Remington Place Subdivision
Listing and Financial Details
- Tax Lot 122
- Assessor Parcel Number 16468-0122-00000-00
Ownership History
Purchase Details
Home Financials for this Owner
Home Financials are based on the most recent Mortgage that was taken out on this home.Purchase Details
Home Financials for this Owner
Home Financials are based on the most recent Mortgage that was taken out on this home.Purchase Details
Home Financials for this Owner
Home Financials are based on the most recent Mortgage that was taken out on this home.Purchase Details
Purchase Details
Home Financials for this Owner
Home Financials are based on the most recent Mortgage that was taken out on this home.Purchase Details
Home Financials for this Owner
Home Financials are based on the most recent Mortgage that was taken out on this home.Purchase Details
Purchase Details
Similar Homes in Fort Smith, AR
Home Values in the Area
Average Home Value in this Area
Purchase History
| Date | Type | Sale Price | Title Company |
|---|---|---|---|
| Warranty Deed | $133,000 | None Available | |
| Warranty Deed | $129,000 | None Available | |
| Warranty Deed | $126,000 | Guaranty Abstract | |
| Interfamily Deed Transfer | -- | Cowling Title Co | |
| Warranty Deed | $123,000 | Cowling Title Co | |
| Warranty Deed | $123,000 | Cowling Title Company | |
| Warranty Deed | $89,000 | -- | |
| Warranty Deed | $16,000 | -- |
Mortgage History
| Date | Status | Loan Amount | Loan Type |
|---|---|---|---|
| Open | $148,835 | Credit Line Revolving | |
| Closed | $148,520 | Future Advance Clause Open End Mortgage | |
| Previous Owner | $59,000 | Adjustable Rate Mortgage/ARM | |
| Previous Owner | $90,000 | Purchase Money Mortgage | |
| Previous Owner | $123,000 | VA |
Property History
| Date | Event | Price | Change | Sq Ft Price |
|---|---|---|---|---|
| 05/02/2019 05/02/19 | For Rent | $1,100 | 0.0% | -- |
| 05/02/2019 05/02/19 | Rented | $1,100 | +22.2% | -- |
| 10/31/2018 10/31/18 | Rented | $900 | -21.7% | -- |
| 10/01/2018 10/01/18 | Under Contract | -- | -- | -- |
| 08/27/2018 08/27/18 | For Rent | $1,150 | 0.0% | -- |
| 05/24/2018 05/24/18 | Sold | $133,000 | -4.9% | $79 / Sq Ft |
| 04/24/2018 04/24/18 | Pending | -- | -- | -- |
| 03/05/2018 03/05/18 | For Sale | $139,900 | -- | $83 / Sq Ft |
Tax History Compared to Growth
Tax History
| Year | Tax Paid | Tax Assessment Tax Assessment Total Assessment is a certain percentage of the fair market value that is determined by local assessors to be the total taxable value of land and additions on the property. | Land | Improvement |
|---|---|---|---|---|
| 2024 | $1,512 | $28,800 | $5,600 | $23,200 |
| 2023 | $1,247 | $28,800 | $5,600 | $23,200 |
| 2022 | $1,297 | $28,800 | $5,600 | $23,200 |
| 2021 | $1,297 | $28,800 | $5,600 | $23,200 |
| 2020 | $1,266 | $28,800 | $5,600 | $23,200 |
| 2019 | $1,188 | $26,920 | $5,000 | $21,920 |
| 2018 | $1,213 | $26,920 | $5,000 | $21,920 |
| 2017 | $1,063 | $26,920 | $5,000 | $21,920 |
| 2016 | $1,413 | $26,920 | $5,000 | $21,920 |
| 2015 | $1,413 | $26,920 | $5,000 | $21,920 |
| 2014 | $1,449 | $27,600 | $5,000 | $22,600 |
Agents Affiliated with this Home
-
James Vitale

Seller's Agent in 2019
James Vitale
Housing Hotline
(479) 629-0557
117 Total Sales
-
Wilma Griffith

Seller's Agent in 2018
Wilma Griffith
Chuck Fawcett Realty Greenwood branch
(479) 883-3687
27 Total Sales
Map
Source: Western River Valley Board of REALTORS®
MLS Number: 1016643
APN: 16468-0122-00000-00
- 7004 Millennium Dr
- 7201 Red Pine Dr
- 5708 Kenland Rd
- 6419 Old Greenwood Rd
- 7500 Red Pine
- 7401 S Zero St
- 6912 Stonebrook Dr
- 7004 Forest Canyon Dr
- 7212 Stonebrook Dr
- 6527 Huntington Ct
- 6923 Stonebrook Dr
- 7304 Stonebrook Dr
- 7908 Rome Way
- 8205 Cisterna Way
- 6914 Woodhaven Cir
- 5114 S 32nd St
- 4121 Surrey Ct
- 3605 Shelburne Rd
- TBD Massard Rd
- 8807 S 36th Terrace






