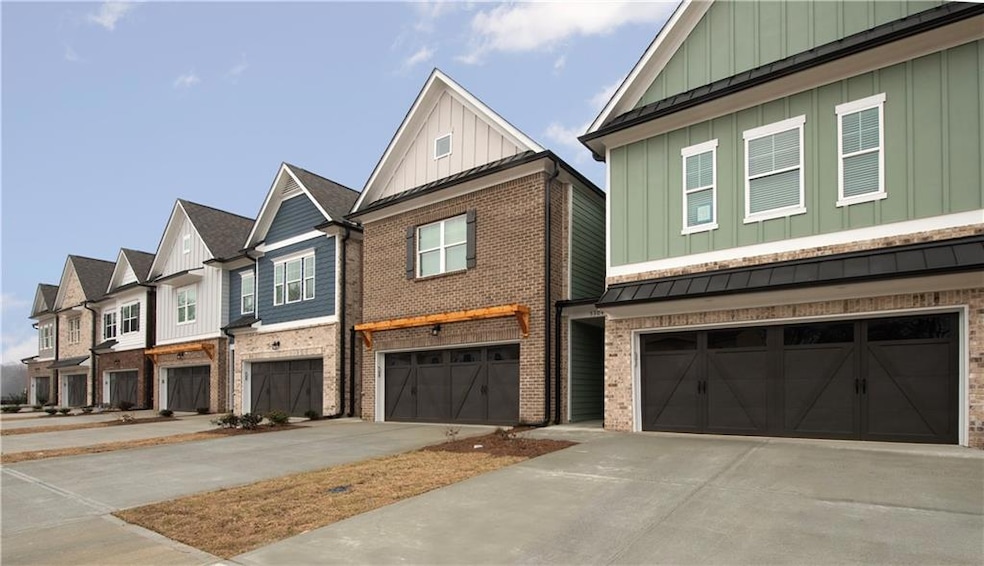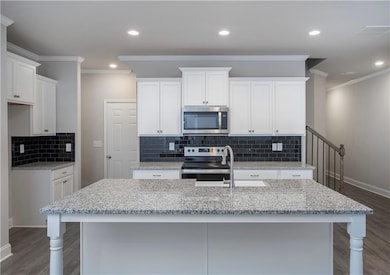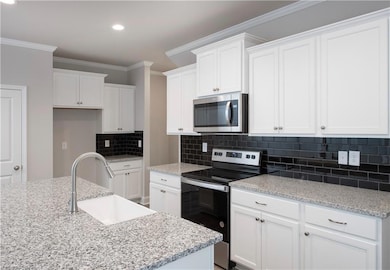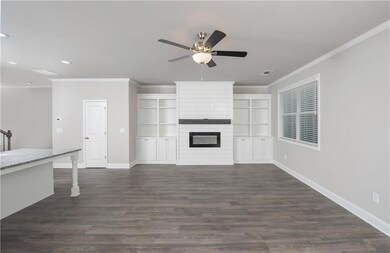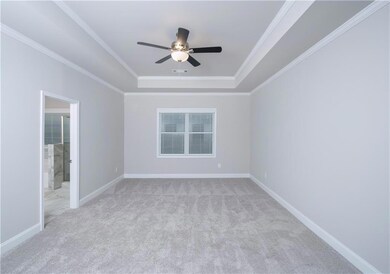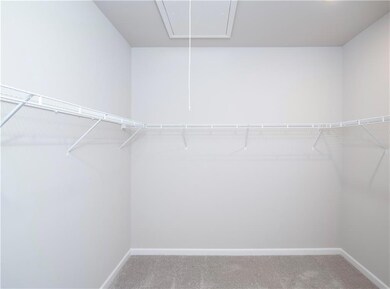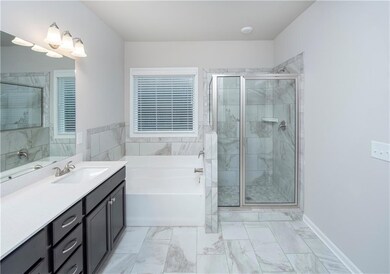5413 Maple Grove Ln Flowery Branch, GA 30542
Highlights
- View of Trees or Woods
- Covered patio or porch
- Open to Family Room
- Stone Countertops
- White Kitchen Cabinets
- Ceiling height of 10 feet on the main level
About This Home
Brand new Townhome for Lease. The Cherry plan features an open concept living on the first floor. The kitchen is the
heart of the home and features white cabinets, stainless steel appliances, granite countertops, and a
spacious island looking into the Great Room. Each townhome includes an electric fireplace with shiplap
accents and a beautiful, stained mantel above and custom built ins. Upstairs is a spacious primary
bedroom complete with trey, ceilings, a walk-in closet and a beautiful tiled, ensuite including a double
vanity and walk in shower with a garden tub.
The laundry room is conveniently located just outside the primary bedroom. The second and third
bedrooms share a Jack N Jill bath. Smart townhome comes with a Ring doorbell. Includes blinds on windows both on main level and upstairs.
Townhouse Details
Home Type
- Townhome
Est. Annual Taxes
- $588
Year Built
- Built in 2024
Lot Details
- 2,178 Sq Ft Lot
- Two or More Common Walls
- Back Yard
Parking
- 2 Car Garage
- Front Facing Garage
- Garage Door Opener
- Driveway
Home Design
- Composition Roof
- Brick Front
Interior Spaces
- 1,850 Sq Ft Home
- 2-Story Property
- Bookcases
- Crown Molding
- Ceiling height of 10 feet on the main level
- Ceiling Fan
- Electric Fireplace
- Family Room with Fireplace
- Luxury Vinyl Tile Flooring
- Views of Woods
- Pull Down Stairs to Attic
Kitchen
- Open to Family Room
- Electric Range
- Microwave
- Dishwasher
- Kitchen Island
- Stone Countertops
- White Kitchen Cabinets
- Disposal
Bedrooms and Bathrooms
- 3 Bedrooms
- Walk-In Closet
- Dual Vanity Sinks in Primary Bathroom
- Separate Shower in Primary Bathroom
Laundry
- Laundry Room
- Laundry on upper level
- Electric Dryer Hookup
Home Security
Outdoor Features
- Covered patio or porch
Schools
- Fair Street International Academy Elementary School
- West Hall Middle School
- West Hall High School
Utilities
- Central Heating and Cooling System
- Underground Utilities
- Electric Water Heater
- Phone Available
- Cable TV Available
Listing and Financial Details
- Security Deposit $2,150
- 12 Month Lease Term
- $50 Application Fee
- Assessor Parcel Number 08099 000168
Community Details
Overview
- Application Fee Required
- Enclave At Park Haven Subdivision
Security
- Fire and Smoke Detector
Map
Source: First Multiple Listing Service (FMLS)
MLS Number: 7609397
APN: 08-00099-00-168
- 5407 Maple Grove Ln
- 5529 Leyland Dr
- 5505 Broadleaf Trail
- 5525 Broadleaf Trail
- 5529 Broadleaf Trail
- 5525 Leyland Dr
- 5381 Gray Birch Bend
- 5526 Leyland Dr
- 5522 Leyland Dr
- 5378 Gray Birch Bend
- 5565 Ashmoore Ct
- 5637 Newberry Point Dr
- 5625 Newberry Point Dr
- 5285 Frontier Ct
- 5280 Frontier Ct
- 5349 Frontier Ct
- 5508 Coalie Trace
- 5381 Frontier Ct
- 5520 Coalie Trace
- 5399 Allegro Ln
