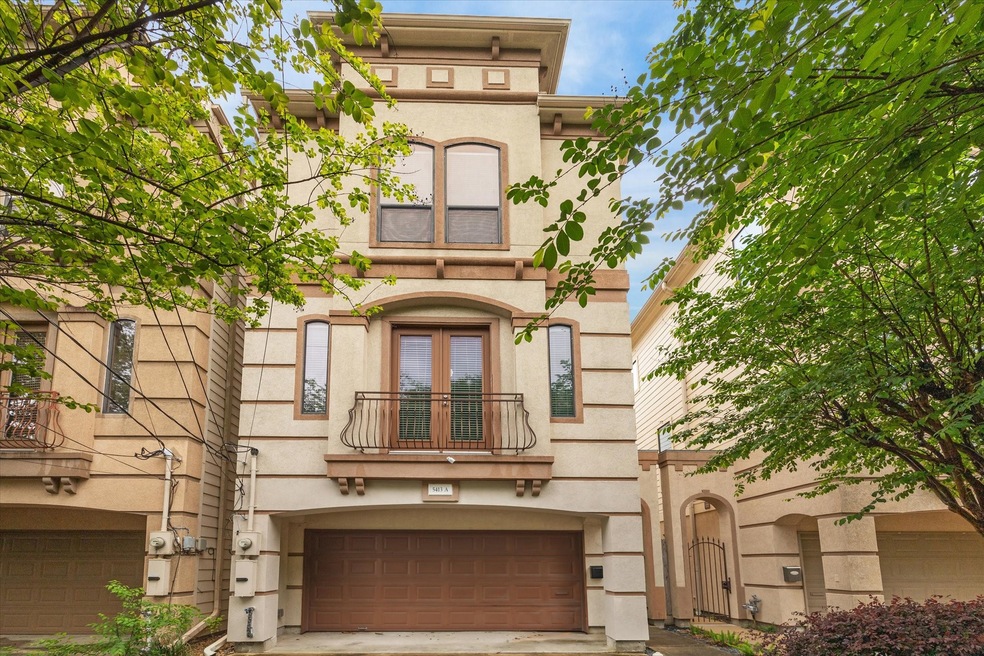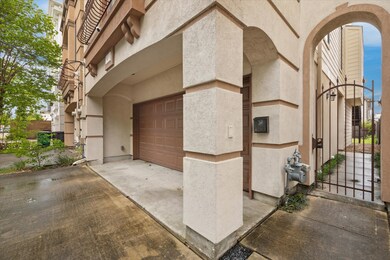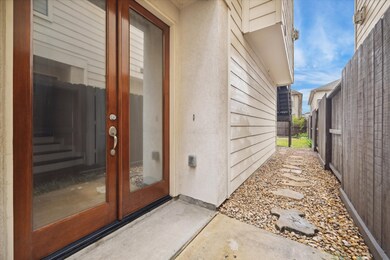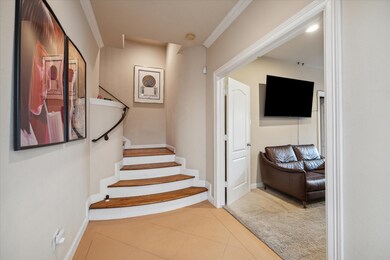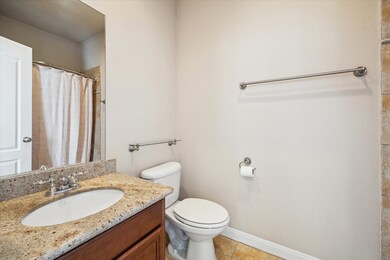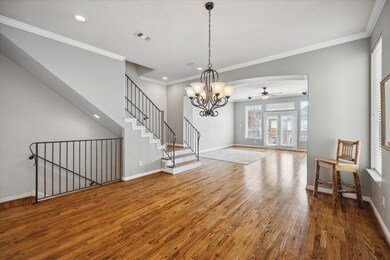
5413 Petty St Unit A Houston, TX 77007
Cottage Grove NeighborhoodEstimated Value: $513,000 - $554,000
Highlights
- Deck
- Wood Flooring
- High Ceiling
- Traditional Architecture
- Hydromassage or Jetted Bathtub
- Granite Countertops
About This Home
As of April 2024Great location in Cottage Grove! Beautiful home with huge back yard, 2 outdoor decks and large private
driveway! Living area located on the 2nd floor with wood floors, granite counter tops, separate island with
cooktop and storage, stainless steel appliances, separate breakfast area, large dining area and living room
with gas fireplace. Access to wood deck overlooking backyard. First floor has full bedroom or den with
ensuite bath, custom wet bar and French doors leading to covered deck and backyard. Primary bedroom is
located on the 3rd floor with luxurious bathroom including double sinks, vanity space, jetted tub, separate
walk-in shower and walk-in closet. Additional bedroom located on the 3rd floor with ensuite bath and walk-in
closet. Utility closet located on 3rd floor. Easy access to major freeways, Downtown Houston, airports,
dining, sports venues, hike/bike trails and so much more
Last Agent to Sell the Property
Bernstein Realty License #0511022 Listed on: 03/27/2024
Home Details
Home Type
- Single Family
Est. Annual Taxes
- $10,320
Year Built
- Built in 2006
Lot Details
- 2,688 Sq Ft Lot
- Back Yard Fenced
Parking
- 2 Car Attached Garage
- Garage Door Opener
- Driveway
Home Design
- Traditional Architecture
- Brick Exterior Construction
- Slab Foundation
- Composition Roof
- Wood Siding
- Stucco
Interior Spaces
- 2,488 Sq Ft Home
- 3-Story Property
- Wet Bar
- Crown Molding
- High Ceiling
- Ceiling Fan
- Gas Log Fireplace
- Family Room Off Kitchen
- Living Room
- Breakfast Room
- Combination Kitchen and Dining Room
- Utility Room
Kitchen
- Breakfast Bar
- Electric Oven
- Gas Cooktop
- Microwave
- Dishwasher
- Kitchen Island
- Granite Countertops
- Pots and Pans Drawers
- Disposal
Flooring
- Wood
- Carpet
- Tile
Bedrooms and Bathrooms
- 3 Bedrooms
- En-Suite Primary Bedroom
- Double Vanity
- Single Vanity
- Hydromassage or Jetted Bathtub
- Bathtub with Shower
- Separate Shower
Laundry
- Dryer
- Washer
Home Security
- Prewired Security
- Fire and Smoke Detector
Outdoor Features
- Deck
- Covered patio or porch
Schools
- Memorial Elementary School
- Hogg Middle School
- Waltrip High School
Utilities
- Central Heating and Cooling System
- Heating System Uses Gas
Community Details
- Cottage Grove Sec 03 Subdivision
Ownership History
Purchase Details
Home Financials for this Owner
Home Financials are based on the most recent Mortgage that was taken out on this home.Purchase Details
Home Financials for this Owner
Home Financials are based on the most recent Mortgage that was taken out on this home.Purchase Details
Home Financials for this Owner
Home Financials are based on the most recent Mortgage that was taken out on this home.Purchase Details
Home Financials for this Owner
Home Financials are based on the most recent Mortgage that was taken out on this home.Purchase Details
Home Financials for this Owner
Home Financials are based on the most recent Mortgage that was taken out on this home.Purchase Details
Home Financials for this Owner
Home Financials are based on the most recent Mortgage that was taken out on this home.Purchase Details
Purchase Details
Similar Homes in Houston, TX
Home Values in the Area
Average Home Value in this Area
Purchase History
| Date | Buyer | Sale Price | Title Company |
|---|---|---|---|
| Zhang Jay | -- | Tradition Title Company | |
| Scherer Edward | -- | Riverway Title | |
| Romero Geiger Lorina Marie | -- | None Available | |
| Geiger David | -- | Alamo Title Co | |
| Floyd Kathryn Claire | -- | Old Republic Natl Title Ins | |
| Schwarzbach Daniel B | -- | Chicago Title Insurance Co | |
| Chase Mtg Services Inc | $56,342 | -- | |
| Star Markets Inc | -- | Chicago Title |
Mortgage History
| Date | Status | Borrower | Loan Amount |
|---|---|---|---|
| Open | Zhang Jay | $360,500 | |
| Previous Owner | Scherer Edward | $337,050 | |
| Previous Owner | Romero-Geiger Lorina Marie | $276,278 | |
| Previous Owner | Romero Geiger Lorina Marie | $305,000 | |
| Previous Owner | Geiger David | $305,000 | |
| Previous Owner | Floyd Kathryn Claire | $347,300 | |
| Previous Owner | Schwarzbach Daniel B | $187,833 | |
| Previous Owner | Schwarzbach Daniel B | $235,200 | |
| Previous Owner | Astral Homes Llc | $239,000 |
Property History
| Date | Event | Price | Change | Sq Ft Price |
|---|---|---|---|---|
| 04/22/2024 04/22/24 | Sold | -- | -- | -- |
| 04/01/2024 04/01/24 | Pending | -- | -- | -- |
| 03/27/2024 03/27/24 | For Sale | $525,000 | +5.2% | $211 / Sq Ft |
| 03/13/2023 03/13/23 | Sold | -- | -- | -- |
| 01/21/2023 01/21/23 | Pending | -- | -- | -- |
| 01/19/2023 01/19/23 | Price Changed | $499,000 | -3.9% | $201 / Sq Ft |
| 01/08/2023 01/08/23 | Price Changed | $519,000 | -5.5% | $209 / Sq Ft |
| 12/07/2022 12/07/22 | For Sale | $549,000 | -- | $221 / Sq Ft |
Tax History Compared to Growth
Tax History
| Year | Tax Paid | Tax Assessment Tax Assessment Total Assessment is a certain percentage of the fair market value that is determined by local assessors to be the total taxable value of land and additions on the property. | Land | Improvement |
|---|---|---|---|---|
| 2023 | $8,699 | $551,554 | $161,280 | $390,274 |
| 2022 | $10,253 | $465,639 | $147,840 | $317,799 |
| 2021 | $10,584 | $454,136 | $142,464 | $311,672 |
| 2020 | $10,045 | $414,822 | $134,400 | $280,422 |
| 2019 | $10,617 | $419,577 | $129,700 | $289,877 |
| 2018 | $8,344 | $425,000 | $103,760 | $321,240 |
| 2017 | $10,746 | $425,000 | $103,760 | $321,240 |
| 2016 | $10,746 | $425,000 | $103,760 | $321,240 |
| 2015 | $9,914 | $385,900 | $103,760 | $282,140 |
| 2014 | $9,914 | $385,666 | $90,790 | $294,876 |
Agents Affiliated with this Home
-
Cathy Scherer

Seller's Agent in 2024
Cathy Scherer
Bernstein Realty
3 in this area
49 Total Sales
-
Mary Jane Bradshaw

Buyer's Agent in 2024
Mary Jane Bradshaw
Coldwell Banker Realty - Heights
(832) 264-6576
1 in this area
59 Total Sales
-
Shawn Manderscheid

Seller's Agent in 2023
Shawn Manderscheid
eXp Realty LLC
(281) 773-0195
3 in this area
196 Total Sales
Map
Source: Houston Association of REALTORS®
MLS Number: 55745491
APN: 0102140000147
- 5439 Darling St
- 5843 Darling St
- 5413 Kiam St Unit B
- 5429 Larkin St
- 5507 Darling St
- 5421 Larkin St
- 5405 Larkin St
- 5340 Darling St Unit A
- 5342 Petty St
- 5413 Larkin St
- 5401 Larkin St
- 5525 Petty St Unit A
- 2517 Radcliffe St
- 2519 Radcliffe St
- 2521 Radcliffe St
- 0 Cornish St
- 5505 Kansas St
- 5522 Kiam St Unit A
- 5315 Darling St
- 5320 Kiam St
- 5413 Petty St Unit B
- 5413 Petty St Unit A
- 5409 Petty St Unit C
- 5409 Petty St Unit B
- 5409 Petty St Unit A
- 5410 Darling St
- 5412 Darling St
- 5412 Darling St Unit A
- 5412 Darling St Unit B
- 5408 Darling St Unit A
- 5408 Darling St Unit B
- 5403 Petty St
- 5419 Petty St
- 5406 Darling St
- 5406 Darling St Unit B
- 5416 Darling St
- 5416 Darling St Unit A
- 5416 Darling St Unit B
- 5408B Petty St
- 5410 Petty St
