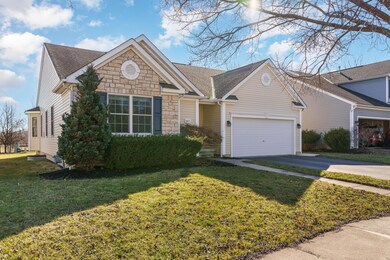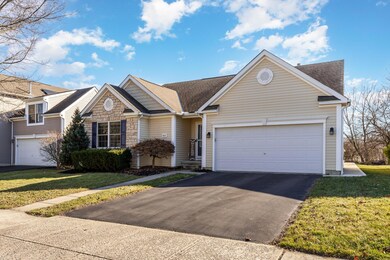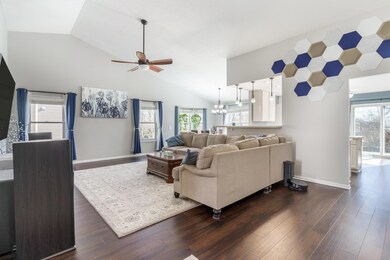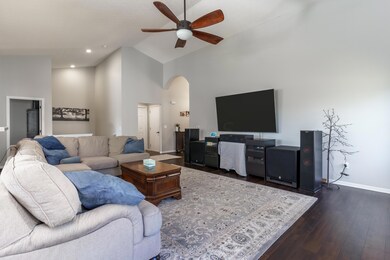
5413 Winters Run Rd Dublin, OH 43016
Tuttle West NeighborhoodHighlights
- Ranch Style House
- 2 Car Attached Garage
- Ceramic Tile Flooring
- Great Room
- Patio
- Forced Air Heating and Cooling System
About This Home
As of March 2024Welcome home! Well maintained Ranch with Updates through out! Highest and best offer due by Sunday 2/18/2024 at 6pm.
Last Agent to Sell the Property
KW Classic Properties Realty License #2013001998 Listed on: 02/17/2024

Home Details
Home Type
- Single Family
Est. Annual Taxes
- $4,760
Year Built
- Built in 2006
HOA Fees
- $43 Monthly HOA Fees
Parking
- 2 Car Attached Garage
Home Design
- Ranch Style House
- Brick Exterior Construction
- Block Foundation
Interior Spaces
- 1,896 Sq Ft Home
- Insulated Windows
- Great Room
- Basement
- Basement Window Egress
- Laundry on main level
Kitchen
- Electric Range
- Microwave
- Dishwasher
Flooring
- Carpet
- Ceramic Tile
Bedrooms and Bathrooms
- 3 Main Level Bedrooms
- 2 Full Bathrooms
Utilities
- Forced Air Heating and Cooling System
- Heating System Uses Gas
Additional Features
- Patio
- 6,534 Sq Ft Lot
Listing and Financial Details
- Home warranty included in the sale of the property
- Assessor Parcel Number 010-278622
Community Details
Overview
- Association fees include snow removal
- Association Phone (614) 356-5656
- Borror Properties HOA
Recreation
- Snow Removal
Ownership History
Purchase Details
Home Financials for this Owner
Home Financials are based on the most recent Mortgage that was taken out on this home.Purchase Details
Home Financials for this Owner
Home Financials are based on the most recent Mortgage that was taken out on this home.Purchase Details
Home Financials for this Owner
Home Financials are based on the most recent Mortgage that was taken out on this home.Similar Homes in Dublin, OH
Home Values in the Area
Average Home Value in this Area
Purchase History
| Date | Type | Sale Price | Title Company |
|---|---|---|---|
| Warranty Deed | $433,500 | Landsel Title Agency | |
| Warranty Deed | $270,000 | Great American Title | |
| Warranty Deed | $244,200 | Alliance Ti |
Mortgage History
| Date | Status | Loan Amount | Loan Type |
|---|---|---|---|
| Open | $346,800 | New Conventional | |
| Previous Owner | $277,620 | VA | |
| Previous Owner | $275,805 | VA | |
| Previous Owner | $194,601 | FHA | |
| Previous Owner | $236,901 | Purchase Money Mortgage |
Property History
| Date | Event | Price | Change | Sq Ft Price |
|---|---|---|---|---|
| 03/15/2024 03/15/24 | Sold | $433,500 | +8.4% | $229 / Sq Ft |
| 02/17/2024 02/17/24 | For Sale | $400,000 | +48.1% | $211 / Sq Ft |
| 07/30/2018 07/30/18 | Sold | $270,000 | 0.0% | $142 / Sq Ft |
| 06/30/2018 06/30/18 | Pending | -- | -- | -- |
| 06/29/2018 06/29/18 | For Sale | $270,000 | -- | $142 / Sq Ft |
Tax History Compared to Growth
Tax History
| Year | Tax Paid | Tax Assessment Tax Assessment Total Assessment is a certain percentage of the fair market value that is determined by local assessors to be the total taxable value of land and additions on the property. | Land | Improvement |
|---|---|---|---|---|
| 2024 | $5,662 | $126,150 | $35,010 | $91,140 |
| 2023 | $5,930 | $126,140 | $35,000 | $91,140 |
| 2022 | $4,760 | $85,200 | $19,710 | $65,490 |
| 2021 | $4,768 | $85,200 | $19,710 | $65,490 |
| 2020 | $4,705 | $85,200 | $19,710 | $65,490 |
| 2019 | $4,407 | $68,160 | $15,760 | $52,400 |
| 2018 | $4,616 | $68,160 | $15,760 | $52,400 |
| 2017 | $4,864 | $68,160 | $15,760 | $52,400 |
| 2016 | $5,294 | $75,370 | $18,070 | $57,300 |
| 2015 | $4,532 | $75,370 | $18,070 | $57,300 |
| 2014 | $4,543 | $75,370 | $18,070 | $57,300 |
| 2013 | $235 | $2,835 | $2,835 | $0 |
Agents Affiliated with this Home
-

Seller's Agent in 2024
Kelly Gunther
KW Classic Properties Realty
(614) 507-6777
1 in this area
15 Total Sales
-
C
Buyer's Agent in 2024
Craig Mosier
Howard Hanna Real Estate Svcs
(614) 314-1450
2 in this area
69 Total Sales
-
L
Seller's Agent in 2018
Lorraine Lynn
Keller Williams Consultants
Map
Source: Columbus and Central Ohio Regional MLS
MLS Number: 224004397
APN: 010-278622
- 5180 Wildcat Falls Dr
- 5193 Wildcat Falls Dr
- 5176 Pyramid Falls Dr
- 5515 Sentinel Falls St
- 5292 Winters Run Rd
- 5961 Hayden Run Rd
- 5389 Talladega Dr
- 4954 Abberton Ct
- 5614 Eventing Way
- 5642 Keystone Ln
- 5551 Crystal Falls St
- 5598 Middle Falls St
- 5685 Slater Ridge
- 5649 Chippewa Falls St
- 5299 Cross River Falls Blvd
- 5629 Middle Falls St
- 5346 Calypso Cascades Dr
- 5290 Berthold Pass Dr
- 5755 Arcadian Ave
- 5755 Arcadian Ave






