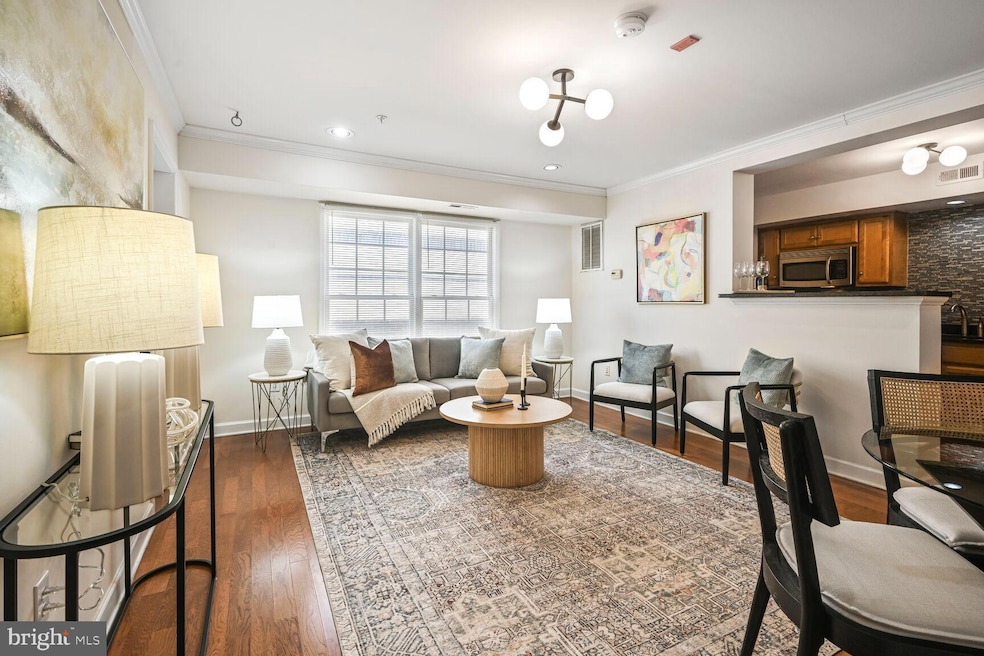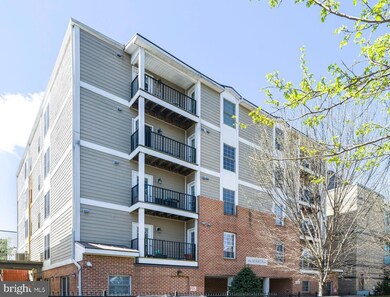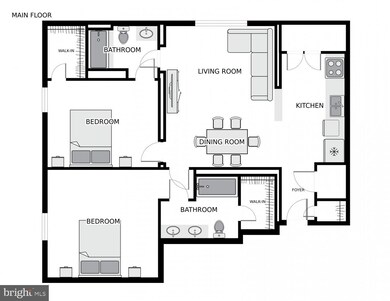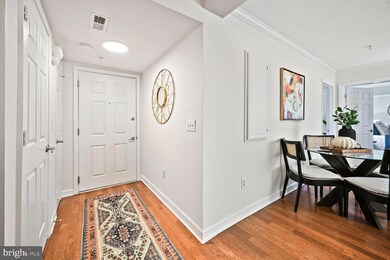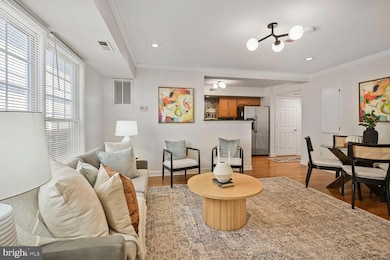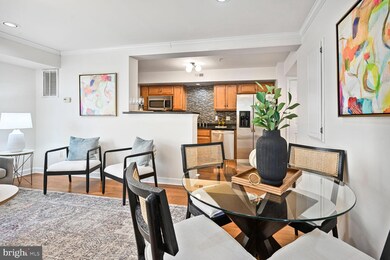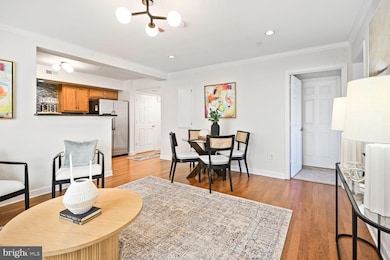5414 1st Place NW Unit 402 Washington, DC 20011
Petworth NeighborhoodHighlights
- Open Floorplan
- Wood Flooring
- Upgraded Countertops
- Contemporary Architecture
- Combination Kitchen and Living
- Breakfast Area or Nook
About This Home
Welcome to this well-appointed 2-bedroom, 2-bathroom home offering open living space, in-unit laundry, and generous room sizes—all in a boutique, pet-friendly building near the Fort Totten Metro. The bright and airy living area features hardwood floors, recessed lighting, and fresh paint throughout. The kitchen is equipped with granite countertops and stainless steel appliances, blending style with everyday function. Both bedrooms feature brand new carpet and walk-in closets, and are thoughtfully positioned on opposite sides of the unit—making the floorplan ideal for roommates, guests, or creating separate work-from-home zones. The primary suite includes a private bath with double vanity, while the second full bathroom offers convenient dual access. Enjoy the comfort and convenience of a building with elevator access and bike storage. Ideally located just minutes from Fort Totten Metro Station (Red, Green & Yellow Lines) for a quick commute across the city. You're also close to Takoma Park, MD—offering a lively mix of shops, restaurants, and a year-round farmers market, all with a charming, small-town feel. With nearby parks, the growing energy along Kennedy Street, and easy access to multiple neighborhoods, this home combines location, style, and convenience.
Condo Details
Home Type
- Condominium
Est. Annual Taxes
- $3,399
Year Built
- Built in 2010
Lot Details
- Property is in very good condition
Parking
- On-Street Parking
Home Design
- Contemporary Architecture
- Brick Exterior Construction
Interior Spaces
- 955 Sq Ft Home
- Property has 1 Level
- Open Floorplan
- Crown Molding
- Combination Kitchen and Living
Kitchen
- Breakfast Area or Nook
- Electric Oven or Range
- Stove
- <<microwave>>
- Dishwasher
- Upgraded Countertops
- Disposal
Flooring
- Wood
- Carpet
Bedrooms and Bathrooms
- 2 Main Level Bedrooms
- En-Suite Bathroom
- 2 Full Bathrooms
Laundry
- Laundry in unit
- Stacked Washer and Dryer
Accessible Home Design
- Accessible Elevator Installed
- Ramp on the main level
Utilities
- Heat Pump System
- Electric Water Heater
Listing and Financial Details
- Residential Lease
- Security Deposit $2,395
- 12-Month Min and 24-Month Max Lease Term
- Available 5/17/25
- Assessor Parcel Number 3393//2014
Community Details
Overview
- Property has a Home Owners Association
- Association fees include fiber optics available, lawn care front, management, insurance, snow removal, sewer, water, trash, reserve funds
- Mid-Rise Condominium
- The Martha Community
- Fort Totten Subdivision
Pet Policy
- Pets allowed on a case-by-case basis
- $50 Monthly Pet Rent
Additional Features
- Fenced around community
- Elevator
Map
Source: Bright MLS
MLS Number: DCDC2199526
APN: 3393-2014
- 5407 1st St NW
- 5520 N Capitol St NW
- 64 Longfellow St NW
- 17 Longfellow St NW
- 5601 1st St NW
- 125 Jefferson St NW
- 5506 Blair Rd NE
- 129 Jefferson St NW
- 5230 N North Capitol St NW Unit 101
- 5411 2nd St NW
- 133 Ingraham St NW
- 5309 2nd St NW
- 133 Longfellow St NW
- 5700 Blair Rd NE
- 113 Madison St NW
- 5703 Blair Rd NE
- 5608 1st St NE
- 5520 Kansas Ave NW
- 5110 Fort Totten Dr NE Unit 4
- 200 Hamilton St NW Unit 2
- 22 Kennedy St NW
- 5302 New Hampshire Ave NW
- 5233 N Capitol St NW
- 5619 1st Place NW Unit 2
- 68 Farragut Place NW
- 45 Nicholson St NW Unit ID1037734P
- 220 Hamilton St NW Unit C04
- 220 Hamilton St NW Unit 218
- 220 Hamilton St NW Unit 210
- 265 Missouri Ave NW
- 5402 3rd St NW Unit 4
- 5051 New Hampshire Ave NW
- 311 Longfellow St NW Unit B
- 330 Missouri Ave NW
- 5009 1st St NW Unit 4
- 5513 4th St NW Unit B1
- 4937 1st St NW Unit 4
- 4900 Fort Totten Dr NE
- 5220 4th St NW Unit 4
- 5402 3rd St NE
