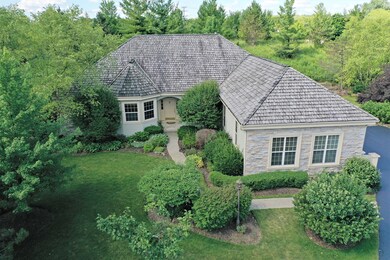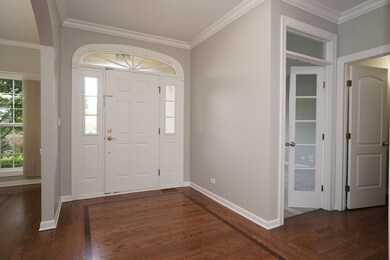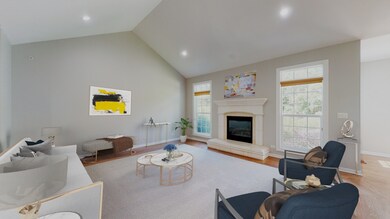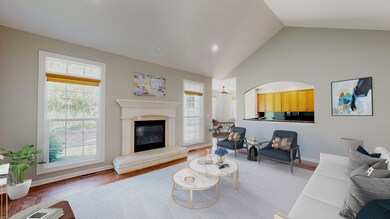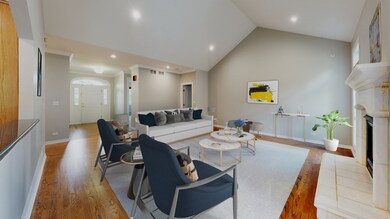
5414 Promontory Ln Long Grove, IL 60047
Estimated Value: $650,000 - $790,000
Highlights
- Deck
- Vaulted Ceiling
- Wood Flooring
- Country Meadows Elementary School Rated A
- Ranch Style House
- Home Office
About This Home
As of March 2021Desirable ranch home in Promontory Pointe with a fabulous floor plan, beautiful refinished oak floors, fresh paint thru-out, and brand new carpeting too ... move-in ready! Enjoy single family home living with lawn care, snow removal and water included in the owners fee. The welcoming foyer has oak flooring with inlay accent and 9ft. ceilings, leading to the open design-great for entertaining and daily living. Work from home in the private office or den with a bay of windows letting in plenty of daylight! Large dining room with chair rail molding, crown molding, and oak flooring with inlay accent. A great room with vaulted ceiling, LED lights and fireplace is the focal point of the home. Spacious kitchen with plenty of 42" cabinets, granite counters, LED lighting, and stainless steel appliances. Breakfast bar countertop plus table space for casual dining that overlooks the backyard. A sliding glass door to the deck is convenient for BBQ's and entertaining. Huge master bedroom suite with a large walk-in closet and private bath with dual vanity, separate soaking tub and walk-in shower. Two additional bedrooms are spacious and both have double wall closets. Easy access to the hall bath with a large vanity and tub/shower combo with ceramic tile surround. Main floor laundry room with plenty of storage cabinets, a utility sink and LG front load washer and dryer. The basement is ready to finish and is plumbed for a bath. Plenty of storage space too. Three-car garage with epoxy floor finish. One-half acre lot with a huge deck. Highly-rated District 96 and Stevenson High School! *** 3D Matterport Tour or EZ in person ***
Last Agent to Sell the Property
RE/MAX Suburban License #471003053 Listed on: 11/19/2020

Home Details
Home Type
- Single Family
Est. Annual Taxes
- $17,185
Year Built
- 2001
Lot Details
- Cul-De-Sac
HOA Fees
- $417 per month
Parking
- Attached Garage
- Garage Transmitter
- Garage Door Opener
- Driveway
- Parking Included in Price
- Garage Is Owned
Home Design
- Ranch Style House
- Slab Foundation
- Stucco Exterior Insulation and Finish Systems
- Wood Shingle Roof
- Stone Siding
- Cedar
Interior Spaces
- Vaulted Ceiling
- Attached Fireplace Door
- Gas Log Fireplace
- Entrance Foyer
- Dining Area
- Home Office
- Wood Flooring
Kitchen
- Breakfast Bar
- Double Oven
- Cooktop
- Microwave
- Dishwasher
- Stainless Steel Appliances
- Disposal
Bedrooms and Bathrooms
- Primary Bathroom is a Full Bathroom
- Bathroom on Main Level
- Dual Sinks
- Soaking Tub
- Separate Shower
Laundry
- Laundry on main level
- Dryer
- Washer
Unfinished Basement
- Basement Fills Entire Space Under The House
- Rough-In Basement Bathroom
Outdoor Features
- Deck
- Outdoor Grill
Utilities
- Forced Air Heating and Cooling System
- Heating System Uses Gas
- Community Well
Listing and Financial Details
- Homeowner Tax Exemptions
Ownership History
Purchase Details
Home Financials for this Owner
Home Financials are based on the most recent Mortgage that was taken out on this home.Purchase Details
Home Financials for this Owner
Home Financials are based on the most recent Mortgage that was taken out on this home.Purchase Details
Home Financials for this Owner
Home Financials are based on the most recent Mortgage that was taken out on this home.Purchase Details
Home Financials for this Owner
Home Financials are based on the most recent Mortgage that was taken out on this home.Similar Homes in the area
Home Values in the Area
Average Home Value in this Area
Purchase History
| Date | Buyer | Sale Price | Title Company |
|---|---|---|---|
| Proskournia Serguei | $472,000 | Precision Title | |
| Gem Thomas Nittu | $445,000 | Fidelity National Title | |
| Butler William C | $561,500 | Greater Illinois Title Compa | |
| Residential Investments Llc | $185,000 | Greater Illinois Title Compa |
Mortgage History
| Date | Status | Borrower | Loan Amount |
|---|---|---|---|
| Previous Owner | Proskournia Serguei | $424,800 | |
| Previous Owner | George Gem | $55,000 | |
| Previous Owner | Gem Thomas Nittu | $356,000 | |
| Previous Owner | Butler William L | $283,000 | |
| Previous Owner | Mamot Bonnie J | $294,850 | |
| Previous Owner | Butler William C | $50,000 | |
| Previous Owner | Butler William C | $300,700 | |
| Previous Owner | Residential Investments Llc | $800,000 |
Property History
| Date | Event | Price | Change | Sq Ft Price |
|---|---|---|---|---|
| 03/05/2021 03/05/21 | Sold | $472,000 | -0.6% | $179 / Sq Ft |
| 01/11/2021 01/11/21 | Pending | -- | -- | -- |
| 12/07/2020 12/07/20 | Price Changed | $475,000 | -1.6% | $181 / Sq Ft |
| 11/19/2020 11/19/20 | For Sale | $482,500 | +8.4% | $183 / Sq Ft |
| 12/21/2012 12/21/12 | Sold | $445,000 | -5.1% | $169 / Sq Ft |
| 10/29/2012 10/29/12 | Pending | -- | -- | -- |
| 09/28/2012 09/28/12 | Price Changed | $469,000 | -1.9% | $178 / Sq Ft |
| 08/24/2012 08/24/12 | For Sale | $478,000 | -- | $182 / Sq Ft |
Tax History Compared to Growth
Tax History
| Year | Tax Paid | Tax Assessment Tax Assessment Total Assessment is a certain percentage of the fair market value that is determined by local assessors to be the total taxable value of land and additions on the property. | Land | Improvement |
|---|---|---|---|---|
| 2024 | $17,185 | $193,231 | $55,739 | $137,492 |
| 2023 | $16,508 | $182,328 | $52,594 | $129,734 |
| 2022 | $16,508 | $176,330 | $50,864 | $125,466 |
| 2021 | $15,956 | $174,429 | $50,316 | $124,113 |
| 2020 | $15,596 | $175,024 | $50,488 | $124,536 |
| 2019 | $15,186 | $174,379 | $50,302 | $124,077 |
| 2018 | $13,717 | $178,089 | $54,680 | $123,409 |
| 2017 | $14,689 | $173,932 | $53,404 | $120,528 |
| 2016 | $14,169 | $166,554 | $51,139 | $115,415 |
| 2015 | $13,868 | $155,760 | $47,825 | $107,935 |
| 2014 | $13,335 | $148,022 | $51,363 | $96,659 |
| 2012 | $13,903 | $158,963 | $51,466 | $107,497 |
Agents Affiliated with this Home
-
Sue, Ron & David Pickard

Seller's Agent in 2021
Sue, Ron & David Pickard
RE/MAX Suburban
(773) 749-6244
3 in this area
350 Total Sales
-
alexander kasten

Buyer's Agent in 2021
alexander kasten
Coldwell Banker Realty
(847) 341-7777
1 in this area
60 Total Sales
-
S
Seller's Agent in 2012
Stacey Harris
Map
Source: Midwest Real Estate Data (MRED)
MLS Number: MRD10937342
APN: 15-18-401-037
- 4461 Kettering Dr
- 4722 Wellington Dr
- 4739 Wellington Dr
- 4824 Darlene Ct
- 5364 Hedgewood Ct
- 4726 Westbury Dr
- 5538 Prairiemoor Ln
- 1995 Wilshire Ct
- 5272 Pineham Ct
- 5632 Oakwood Cir
- 4864 Pond View Ct
- 4523 Red Oak Ln
- 1911 Twin Oaks Ct
- 2306 Magnolia Ct E Unit 2072
- 4373 Oak Leaf Ln
- 6248 Pine Tree Dr
- 6245 Pine Tree Dr
- 310 Blackthorn Dr
- 4948 Trillium Trail
- 2181 Brandywyn Ln
- 5414 Promontory Ln
- 5412 Promontory Ln
- 5415 Promontory Ln
- 5413 Promontory Ln
- 5410 Promontory Ln
- 5411 Promontory Ln
- 5400 S Pointe Ct
- 5408 Promontory Ln
- 5398 S Pointe Ct
- 5407 Promontory Ln
- 5406 Promontory Ln
- 5399 S Pointe Ct
- 5397 S Pointe Ct
- 5404 Promontory Ln
- 5402 Promontory Ln
- 5401 S Pointe Ct
- 5395 Promontory Ln
- 5433 N Tall Oaks Dr
- 5435 N Tall Oaks Dr
- 5396 Promontory Ln

