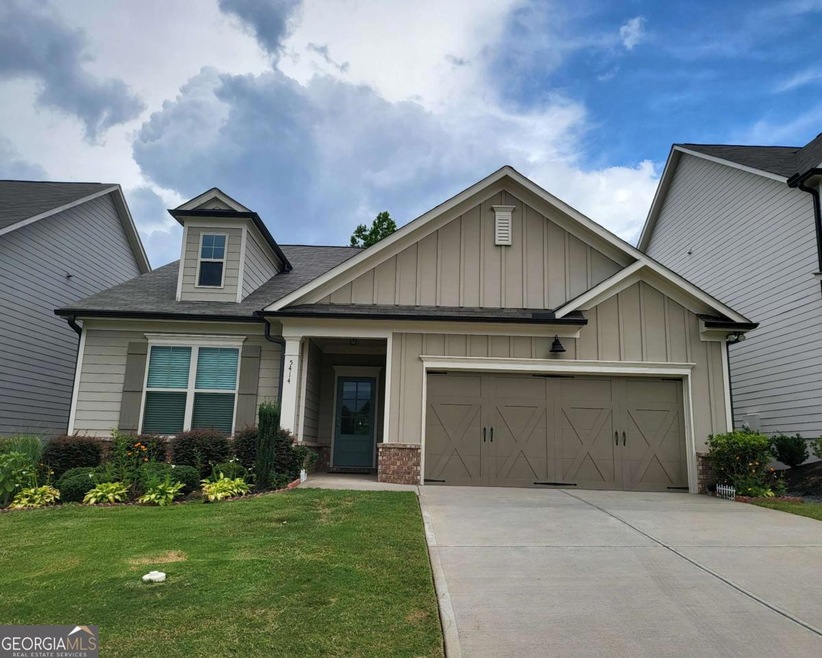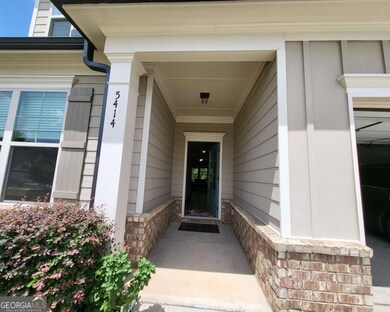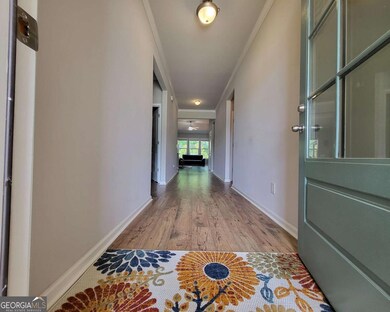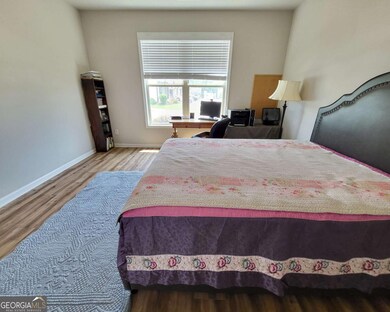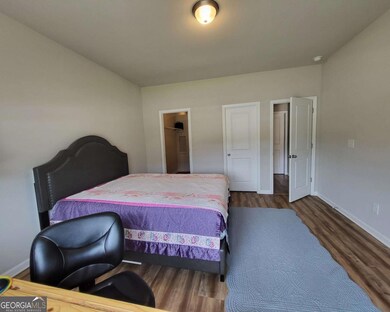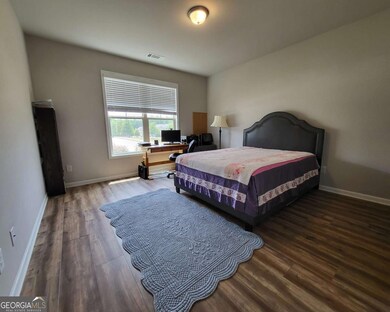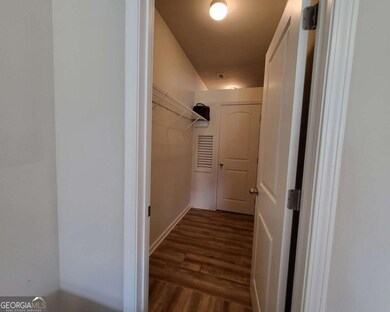5414 Town Square Way Flowery Branch, GA 30542
Highlights
- Deck
- Ranch Style House
- 1 Fireplace
- Vaulted Ceiling
- Wood Flooring
- Great Room
About This Home
Ranch home with 3 bedrooms and 2 bathrooms in Flowery Branch! This beautiful home is only 4 years old and features an open-concept kitchen and spacious living area. Enjoy a wide and welcoming foyer and hardwood flooring throughout the entire house. The kitchen boasts white cabinets with upgraded door knobs, a stylish tile backsplash, stainless steel appliances, and a large granite countertop island highlighted by two cozy pendant lights. The living room impresses with high ceilings, updated light fixtures, and a modern shiplap fireplace with a black wooden mantel. The large primary bedroom features a tray ceiling and ceiling fan, while the primary bathroom offers double sinks and an upgraded walk-in tile shower. Other features include double-pane windows with treatments throughout the home. Step outside to a fenced backyard with professional landscaping and an awesome covered wooden deck: perfect for relaxing or entertaining. Landscaping is maintained by the landlord, so tenants can simply enjoy the beautiful outdoor space. Fantastic location: just minutes from I-985 Exit 12, with quick access to shopping, dining, and Lake Lanier for endless entertainment. The move-in date is negotiable, and furniture can be rented upon request.
Home Details
Home Type
- Single Family
Est. Annual Taxes
- $531
Year Built
- Built in 2020
Lot Details
- 5,663 Sq Ft Lot
- Back Yard Fenced
Home Design
- Ranch Style House
- Brick Exterior Construction
- Brick Frame
- Composition Roof
- Concrete Siding
Interior Spaces
- Furnished or left unfurnished upon request
- Tray Ceiling
- Vaulted Ceiling
- Ceiling Fan
- 1 Fireplace
- Double Pane Windows
- Great Room
- Combination Dining and Living Room
- Wood Flooring
- Pull Down Stairs to Attic
Kitchen
- Breakfast Area or Nook
- Walk-In Pantry
- Oven or Range
- Microwave
- Dishwasher
- Stainless Steel Appliances
- Kitchen Island
- Disposal
Bedrooms and Bathrooms
- 3 Main Level Bedrooms
- Walk-In Closet
- 2 Full Bathrooms
- Double Vanity
Laundry
- Laundry Room
- Dryer
- Washer
Home Security
- Carbon Monoxide Detectors
- Fire and Smoke Detector
Parking
- 2 Car Garage
- Garage Door Opener
Outdoor Features
- Deck
Schools
- Flowery Branch Elementary School
- West Hall Middle School
- West Hall High School
Utilities
- Central Heating and Cooling System
- Underground Utilities
- Cable TV Available
Listing and Financial Details
- Security Deposit $3,000
- 12-Month Min and 36-Month Max Lease Term
- $75 Application Fee
Community Details
Overview
- Property has a Home Owners Association
- Villages At East Main Subdivision
Amenities
- Laundry Facilities
Pet Policy
- No Pets Allowed
Map
Source: Georgia MLS
MLS Number: 10563279
APN: 08-00113-01-109
- 5441 E Main St
- 5516 Garens Way
- 5634 Parkview Ln
- 5404 Falling Branch Ct
- 5615 Parkview Ln
- 5613 Elmwood Ln
- 5475 E Main St
- 5521 Shallow Branch Dr
- 5308 Carodel Farm Way
- 5316 Carodel Farm Way Unit LOT 52
- 5312 Carodel Farm Way Unit LOT 53
- 5316 Carodel Farm Way
- 5320 Carodel Farm Way Unit LOT 51
- 5635 Chickory Dr Unit 122
- 5570 Spring St
- 5816 Gainesville St
- 5824 Gainesville St
- 5579 Spring St
- 5531 Garens Way
- 5222 Mulberry Crk Way
- 5144 Spring St Unit 2
- 900 Crest Village Cir
- 4823 Clarkstone Dr
- 6505 Above Tide Place
- 5978 Watersdown Way
- 6634 Splashwater Dr
- 5831 Screech Owl Dr
- 6642 Corryton St
- 7061 Saratoga Dr
- 5407 Allegro Ln
- 5421 Hardgrove Way
- 5365 Frontier Ct
- 4000 Findley Dr Unit 4237
- 4000 Findley Dr Unit 5141
- 5316 Melbourne Ln
- 4000 Findley Rd
- 5612 Pinewood Dr
- 5513 Leyland Dr Unit 82
