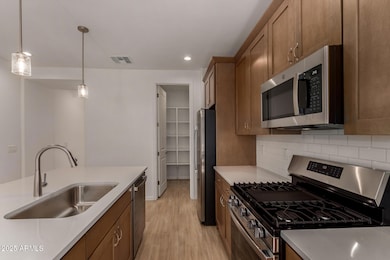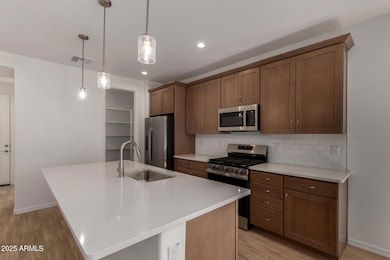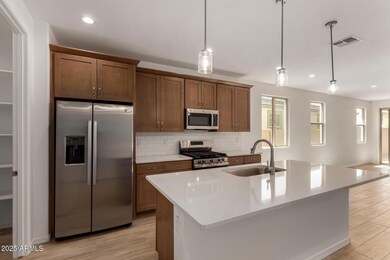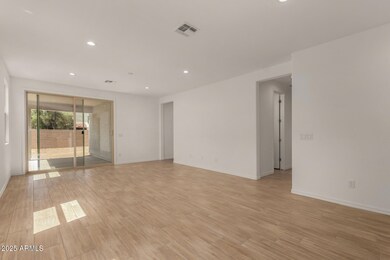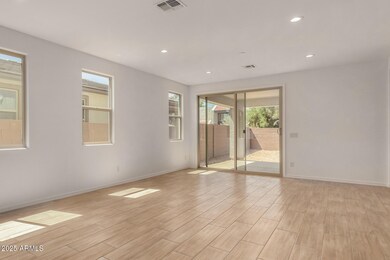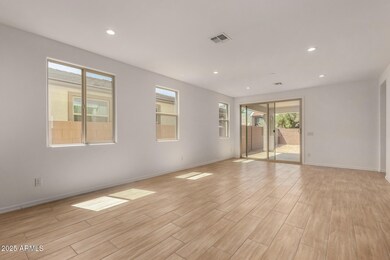OPEN SAT 11AM - 3PM
$7K PRICE DROP
5414 W Las Palmaritas Dr Glendale, AZ 85302
Estimated payment $2,820/month
4
Beds
2
Baths
1,840
Sq Ft
$279
Price per Sq Ft
Highlights
- Corner Lot
- Covered Patio or Porch
- Eat-In Kitchen
- Mud Room
- Walk-In Pantry
- Double Pane Windows
About This Home
Everything's just where you need it in this dynamic single-story floor plan. An inviting kitchen with a walk-in pantry and generous island flows into a charming dining room—and beyond that, the great room. A sliding-glass door provides easy access to a relaxing covered patio. A quiet study, central laundry and convenient mudroom are also included. The luxurious primary bedroom features a generous attached bathroom. This home has 4 bedrooms rooms another bathroom and a study. You'll appreciate the beautiful finishes selected by our design team!
Open House Schedule
-
Saturday, November 15, 202511:00 am to 3:00 pm11/15/2025 11:00:00 AM +00:0011/15/2025 3:00:00 PM +00:00please see agents with questionsAdd to Calendar
-
Sunday, November 16, 202511:00 am to 3:00 pm11/16/2025 11:00:00 AM +00:0011/16/2025 3:00:00 PM +00:00please see agents with questionsAdd to Calendar
Home Details
Home Type
- Single Family
Est. Annual Taxes
- $1,027
Year Built
- Built in 2024
Lot Details
- 5,175 Sq Ft Lot
- Desert faces the front of the property
- Block Wall Fence
- Corner Lot
HOA Fees
- $30 Monthly HOA Fees
Parking
- 2 Car Garage
- Garage Door Opener
Home Design
- Wood Frame Construction
- Tile Roof
- Stucco
Interior Spaces
- 1,840 Sq Ft Home
- 1-Story Property
- Ceiling height of 9 feet or more
- Double Pane Windows
- Vinyl Clad Windows
- Mud Room
Kitchen
- Eat-In Kitchen
- Breakfast Bar
- Walk-In Pantry
- Built-In Microwave
- ENERGY STAR Qualified Appliances
- Kitchen Island
Flooring
- Carpet
- Tile
Bedrooms and Bathrooms
- 4 Bedrooms
- 2 Bathrooms
- Dual Vanity Sinks in Primary Bathroom
Laundry
- Laundry Room
- Washer and Dryer Hookup
Schools
- Glendale American Elementary And Middle School
- Glendale High School
Utilities
- Central Air
- Heating System Uses Natural Gas
Additional Features
- No Interior Steps
- Covered Patio or Porch
Listing and Financial Details
- Tax Lot 14
- Assessor Parcel Number 148-13-599
Community Details
Overview
- Association fees include ground maintenance
- Trevino HOA, Phone Number (480) 422-0888
- Built by Richmond American
- Trevino Amd Subdivision, Sunstone Floorplan
Recreation
- Community Playground
- Bike Trail
Map
Create a Home Valuation Report for This Property
The Home Valuation Report is an in-depth analysis detailing your home's value as well as a comparison with similar homes in the area
Home Values in the Area
Average Home Value in this Area
Tax History
| Year | Tax Paid | Tax Assessment Tax Assessment Total Assessment is a certain percentage of the fair market value that is determined by local assessors to be the total taxable value of land and additions on the property. | Land | Improvement |
|---|---|---|---|---|
| 2025 | $447 | $3,225 | $3,225 | -- |
| 2024 | $941 | $7,328 | $7,328 | -- |
| 2023 | $941 | $14,850 | $14,850 | $0 |
| 2022 | $47 | $5,274 | $5,274 | $0 |
Source: Public Records
Property History
| Date | Event | Price | List to Sale | Price per Sq Ft |
|---|---|---|---|---|
| 11/14/2025 11/14/25 | Price Changed | $512,995 | +1.8% | $279 / Sq Ft |
| 11/05/2025 11/05/25 | Price Changed | $503,995 | +0.2% | $274 / Sq Ft |
| 10/31/2025 10/31/25 | Price Changed | $502,995 | +1.0% | $273 / Sq Ft |
| 10/24/2025 10/24/25 | Price Changed | $497,995 | +0.2% | $271 / Sq Ft |
| 10/18/2025 10/18/25 | Price Changed | $496,995 | +0.4% | $270 / Sq Ft |
| 10/12/2025 10/12/25 | Price Changed | $494,995 | +2.1% | $269 / Sq Ft |
| 09/25/2025 09/25/25 | Price Changed | $484,995 | -2.0% | $264 / Sq Ft |
| 09/11/2025 09/11/25 | Price Changed | $494,995 | -2.0% | $269 / Sq Ft |
| 06/25/2025 06/25/25 | For Sale | $504,995 | -- | $274 / Sq Ft |
Source: Arizona Regional Multiple Listing Service (ARMLS)
Purchase History
| Date | Type | Sale Price | Title Company |
|---|---|---|---|
| Special Warranty Deed | $28,635,500 | Fidelity National Title |
Source: Public Records
Source: Arizona Regional Multiple Listing Service (ARMLS)
MLS Number: 6791895
APN: 148-13-599
Nearby Homes
- 5346 W Las Palmaritas Dr
- 5358 W Las Palmaritas Dr
- 5334 W Las Palmaritas Dr
- 5353 W Las Palmaritas Dr
- 5335 W Las Palmaritas Dr
- 5322 W Las Palmaritas Dr
- 5401 W Las Palmaritas Dr
- 8331 N 53rd Dr
- 5338 W Royal Palm Rd
- 5344 W Royal Palm Rd
- 8325 N 53rd Dr
- 5410 W Royal Palm Rd
- 5355 W Royal Palm Rd
- 5337 W Royal Palm Rd
- 5423 W Royal Palm Rd
- 5419 W Las Palmaritas Dr
- Peridot Plan at Trevino - Seasons
- Sunstone Plan at Trevino - Seasons
- 5219 W El Caminito Dr
- 5344 W Manzanita Dr
- 5419 W Las Palmaritas Dr
- 8334 N 55th Ave
- 5322 W Seldon Ln
- 5220 W Northern Ave
- 8312 N 56th Ln
- 5241 W Barbara Ave
- 7971 N 53rd Ave
- 5021 W Echo Ln
- 5453 W Augusta Ave
- 7959 N 53rd Ave Unit 329
- 5201 W Olive Ave
- 8751 N 51st Ave
- 8605 N 59th Ave
- 5375 W Kaler Cir
- 4949 W Northern Ave
- 4846 W Northern Ave
- 7711 N 51st Ave
- 5043 W Frier Dr
- 8546 N 59th Ave
- 8546 N 59th Ave Unit 226.1411491

