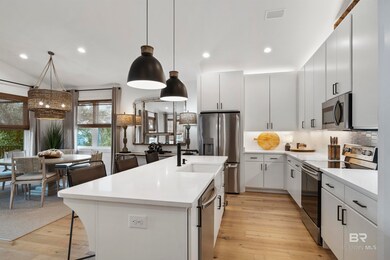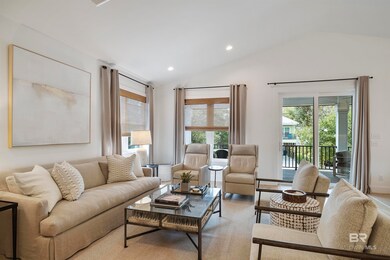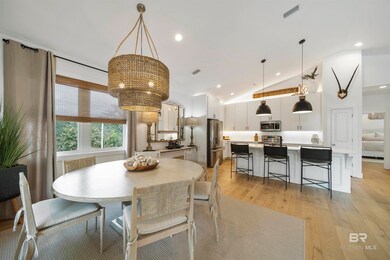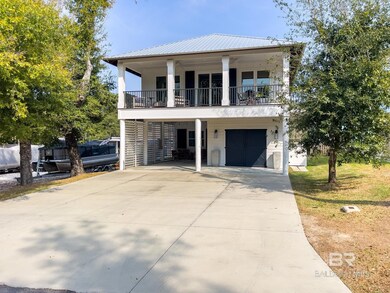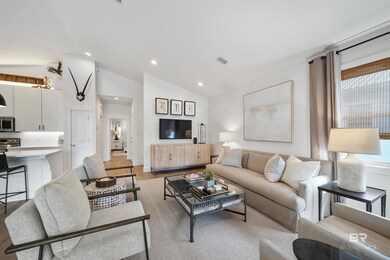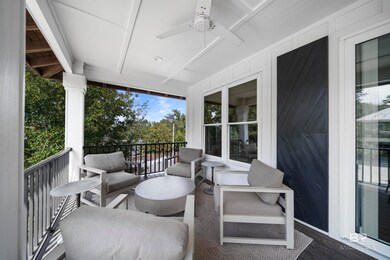
5414 Wolfhead Ave Orange Beach, AL 36561
Bear Point NeighborhoodHighlights
- Deeded Waterfront Access Rights
- Fishing
- Main Floor Primary Bedroom
- Boat Ramp
- Vaulted Ceiling
- Combination Kitchen and Living
About This Home
As of July 2024This designer custom home is a true masterpiece in the desirable Bear Point Estates. With its unique features and custom finishes, this property offers a perfect blend of comfort and luxury for those seeking a relaxing and peaceful lifestyle. Nestled in a golf cart community, this stunning home is just a short walk from the waterfront restaurant OSO, offering breathtaking views of sunsets and a perfect setting for dining out. Upon entering the home, you are welcomed by a spacious and inviting guest living room on the main level, complete with a full bath and two large bedrooms that comfortably accommodate King size beds. The ample storage space makes it a perfect second home or primary residence. The home's upper level features a luxurious primary bedroom with an en-suite full bath with a beautiful tile shower, custom mirrors, custom vanities, and a Large walk-in closet.The vaulted ceilings and open floor plan in the kitchen, dining, and living room area create a bright, airy atmosphere that flows effortlessly into a sprawling 10 ft wide porch, perfect for outdoor living and entertaining. The unique lighting and custom finishes add to its character and charm, creating a welcoming and relaxing atmosphere. The outdoor area is just as impressive, featuring a separate storage room large enough to house a golf cart, an outdoor shower, and a fenced area for privacy or pets. Bear Point is a friendly and fun community that offers ample opportunities for outdoor activities, including nightly golf cart rides to the waterfront park to enjoy beautiful summer sunsets. Built to the highest standards by Greg Kennedy Inc., Gen.Contractors this home is constructed with exceptional attention to detail and quality craftsmanship, ensuring it stands the test of time.This home offers an exceptional coastal retreat, combining unique features, custom finishes, and an ideal location in Bear Point Estates.This home will exceed your expectations. Buyer Buyer to verify all information during
Home Details
Home Type
- Single Family
Est. Annual Taxes
- $2,301
Year Built
- Built in 2019
Lot Details
- 5,227 Sq Ft Lot
- Lot Dimensions are 50 x 100
Home Design
- Cottage
- Wood Frame Construction
- Metal Roof
- Piling Construction
- Hardboard
Interior Spaces
- 2,160 Sq Ft Home
- 2-Story Property
- Vaulted Ceiling
- Ceiling Fan
- Combination Kitchen and Living
- Property Views
Kitchen
- Eat-In Kitchen
- Electric Range
- <<microwave>>
- Dishwasher
- Disposal
Flooring
- Carpet
- Stone
- Tile
Bedrooms and Bathrooms
- 3 Bedrooms
- Primary Bedroom on Main
- Split Bedroom Floorplan
- En-Suite Bathroom
- Walk-In Closet
- Dual Vanity Sinks in Primary Bathroom
- Private Water Closet
Laundry
- Dryer
- Washer
Parking
- 2 Parking Spaces
- 2 Carport Spaces
Outdoor Features
- Deeded Waterfront Access Rights
- Access to Bay or Harbor
- Boat Ramp
Schools
- Orange Beach Elementary School
- Orange Beach Middle School
- Orange Beach High School
Utilities
- Heating Available
- Gas Water Heater
- Grinder Pump
Listing and Financial Details
- Legal Lot and Block 234 / 234
- Assessor Parcel Number 6207370006174.000
Community Details
Recreation
- Tennis Courts
- Fishing
Additional Features
- No Home Owners Association
- Community Barbecue Grill
Ownership History
Purchase Details
Home Financials for this Owner
Home Financials are based on the most recent Mortgage that was taken out on this home.Purchase Details
Home Financials for this Owner
Home Financials are based on the most recent Mortgage that was taken out on this home.Purchase Details
Home Financials for this Owner
Home Financials are based on the most recent Mortgage that was taken out on this home.Purchase Details
Purchase Details
Purchase Details
Similar Homes in Orange Beach, AL
Home Values in the Area
Average Home Value in this Area
Purchase History
| Date | Type | Sale Price | Title Company |
|---|---|---|---|
| Warranty Deed | $759,900 | Gulf Shores Title | |
| Warranty Deed | $330,308 | None Listed On Document | |
| Warranty Deed | $412,000 | None Available | |
| Warranty Deed | $85,000 | None Available | |
| Warranty Deed | $54,000 | None Available | |
| Interfamily Deed Transfer | -- | None Available |
Mortgage History
| Date | Status | Loan Amount | Loan Type |
|---|---|---|---|
| Open | $607,920 | New Conventional | |
| Previous Owner | $329,600 | New Conventional |
Property History
| Date | Event | Price | Change | Sq Ft Price |
|---|---|---|---|---|
| 07/13/2025 07/13/25 | For Sale | $830,000 | +9.2% | $384 / Sq Ft |
| 07/11/2024 07/11/24 | Sold | $759,900 | 0.0% | $352 / Sq Ft |
| 06/22/2024 06/22/24 | Pending | -- | -- | -- |
| 05/30/2024 05/30/24 | For Sale | $759,900 | +84.4% | $352 / Sq Ft |
| 03/31/2020 03/31/20 | Sold | $412,000 | 0.0% | $196 / Sq Ft |
| 12/21/2019 12/21/19 | Pending | -- | -- | -- |
| 09/19/2019 09/19/19 | For Sale | $412,000 | -- | $196 / Sq Ft |
Tax History Compared to Growth
Tax History
| Year | Tax Paid | Tax Assessment Tax Assessment Total Assessment is a certain percentage of the fair market value that is determined by local assessors to be the total taxable value of land and additions on the property. | Land | Improvement |
|---|---|---|---|---|
| 2024 | $3,314 | $103,560 | $34,320 | $69,240 |
| 2023 | $3,242 | $101,300 | $29,160 | $72,140 |
| 2022 | $2,639 | $82,460 | $0 | $0 |
| 2021 | $2,363 | $71,360 | $0 | $0 |
| 2020 | $544 | $17,000 | $0 | $0 |
| 2019 | $416 | $13,000 | $0 | $0 |
| 2018 | $352 | $11,000 | $0 | $0 |
| 2017 | $320 | $10,000 | $0 | $0 |
| 2016 | $230 | $7,200 | $0 | $0 |
| 2015 | -- | $7,200 | $0 | $0 |
| 2014 | -- | $5,220 | $0 | $0 |
| 2013 | -- | $4,680 | $0 | $0 |
Agents Affiliated with this Home
-
Donna Davis

Seller's Agent in 2025
Donna Davis
Keller Williams AGC Realty - Orange Beach
(251) 923-8390
19 in this area
158 Total Sales
-
Reagan Davis

Seller Co-Listing Agent in 2025
Reagan Davis
Keller Williams AGC Realty - Orange Beach
(601) 988-7956
12 in this area
73 Total Sales
-
Kristy Bushaw

Seller's Agent in 2024
Kristy Bushaw
RE/MAX
(251) 223-1111
36 in this area
197 Total Sales
-
Jordan Jaye

Buyer's Agent in 2024
Jordan Jaye
Wellhouse Real Estate LLC
(251) 359-4555
1 in this area
22 Total Sales
Map
Source: Baldwin REALTORS®
MLS Number: 363037
APN: 62-07-37-0-006-174.000
- 5381 Wolfhead Ave
- 5420 E Perdido Ave
- 5395 E Perdido Ave
- 5303 Ornacor Ave
- 5298 Wolfhead Ave
- 5309 Bay La Launch Ave
- 5275 Ornacor Ave
- 5397 Greentree Rd
- 5415 Greentree Rd
- 5473 Pensacola Ave
- 0 Bayou st John Ave Unit 379359
- 5456 Pensacola Ave
- 5615 Bay La Launch Ave
- 5393 Armadillo Ave
- 5466 Armadillo Ave
- 5397 Bear Point Ave
- 5584 Pensacola Ave
- 5639 Pensacola Ave
- 0 Bay La Launch Ave Unit 201 377777
- 5392 Bear Point Ave

