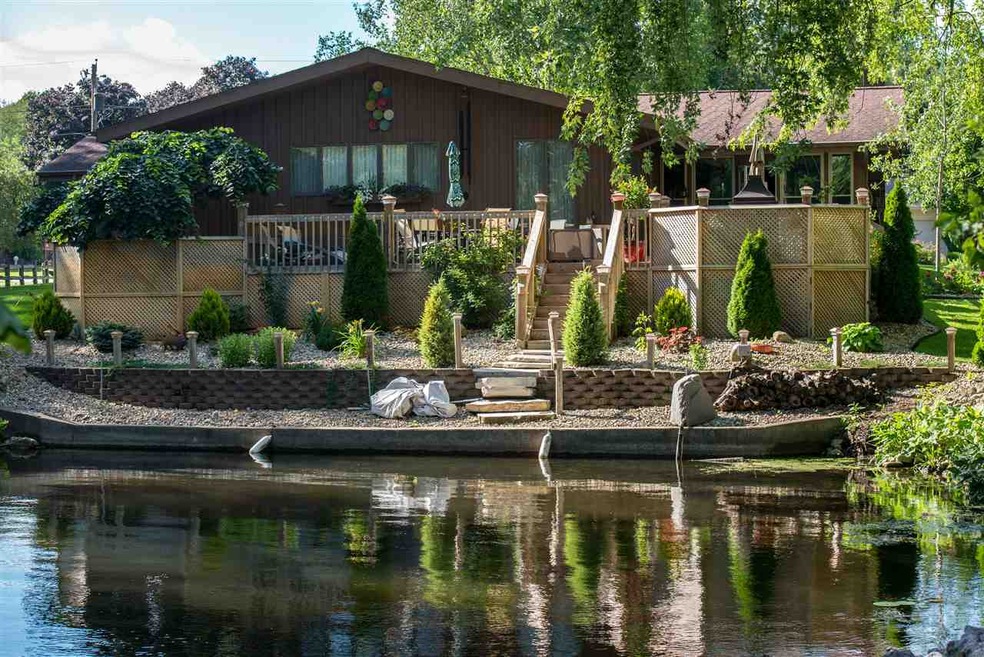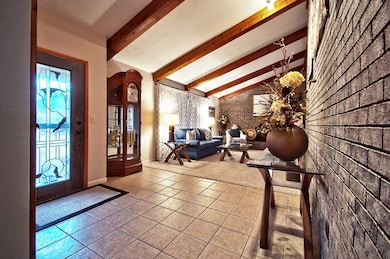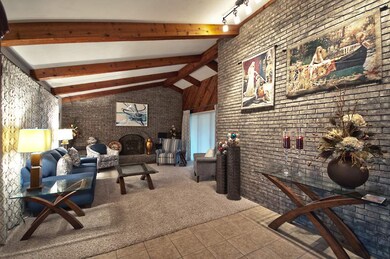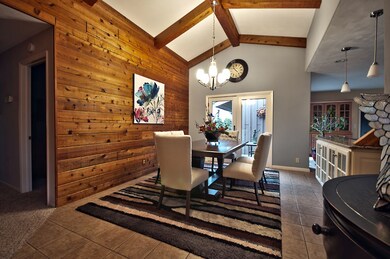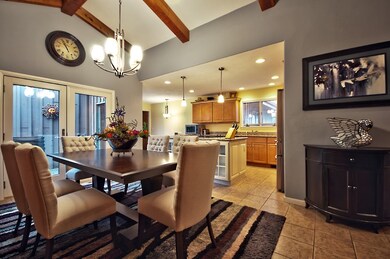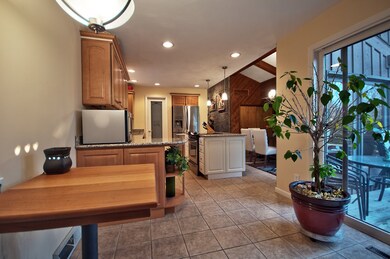
54140 Eastview Dr Bristol, IN 46507
Highlights
- 84 Feet of Waterfront
- Ranch Style House
- Stone Countertops
- Primary Bedroom Suite
- Cathedral Ceiling
- Formal Dining Room
About This Home
As of July 2025This wonderful 3 bedroom, 2 bath home on the Upper St Joseph river sits on a fabulous lot with gorgeous river views. Vaulted ceilings with gorgeous wood beams add character and warmth, the kitchen has ceramic tile, granite counters and great cabinet space. A cozy fireplace completes the living room space. The master suite has a sitting area, master bath with a tiled shower, a wonderful walk in closet and amazing views of the river. Large laundry room with lots of storage and a 2.5 car garage. Step outside and enjoy the 1000+/- sq ft deck overlooking the river, the perfect place to unwind or entertain. Driveway was added to for extra parking and landscaping has been wonderfully maintained.
Home Details
Home Type
- Single Family
Est. Annual Taxes
- $1,595
Year Built
- Built in 1980
Lot Details
- 0.31 Acre Lot
- Lot Dimensions are 160x84
- 84 Feet of Waterfront
- Landscaped
- Level Lot
- Irrigation
Parking
- 2.5 Car Attached Garage
Home Design
- Ranch Style House
- Brick Exterior Construction
- Shingle Roof
- Cedar
Interior Spaces
- 2,174 Sq Ft Home
- Cathedral Ceiling
- Ceiling Fan
- Living Room with Fireplace
- Formal Dining Room
- Crawl Space
- Prewired Security
Kitchen
- Electric Oven or Range
- Stone Countertops
- Disposal
Flooring
- Parquet
- Carpet
- Tile
Bedrooms and Bathrooms
- 3 Bedrooms
- Primary Bedroom Suite
- Walk-In Closet
- 2 Full Bathrooms
- Bathtub with Shower
- Separate Shower
Laundry
- Laundry on main level
- Electric Dryer Hookup
Location
- Suburban Location
Utilities
- Forced Air Heating and Cooling System
- Heating System Uses Gas
- The river is a source of water for the property
- Private Company Owned Well
- Well
- Septic System
Listing and Financial Details
- Assessor Parcel Number 20-03-31-228-013.000-030
Ownership History
Purchase Details
Home Financials for this Owner
Home Financials are based on the most recent Mortgage that was taken out on this home.Purchase Details
Home Financials for this Owner
Home Financials are based on the most recent Mortgage that was taken out on this home.Purchase Details
Similar Homes in Bristol, IN
Home Values in the Area
Average Home Value in this Area
Purchase History
| Date | Type | Sale Price | Title Company |
|---|---|---|---|
| Warranty Deed | -- | Metropolitan Title | |
| Warranty Deed | -- | Lawyers Title | |
| Warranty Deed | -- | Meridian Title Corp |
Mortgage History
| Date | Status | Loan Amount | Loan Type |
|---|---|---|---|
| Open | $200,000 | Credit Line Revolving | |
| Closed | $200,000 | Commercial |
Property History
| Date | Event | Price | Change | Sq Ft Price |
|---|---|---|---|---|
| 07/31/2025 07/31/25 | Sold | $577,000 | -1.4% | $265 / Sq Ft |
| 06/25/2025 06/25/25 | Pending | -- | -- | -- |
| 05/29/2025 05/29/25 | For Sale | $585,000 | +116.7% | $269 / Sq Ft |
| 03/27/2017 03/27/17 | Sold | $270,000 | 0.0% | $124 / Sq Ft |
| 02/24/2017 02/24/17 | Pending | -- | -- | -- |
| 02/08/2017 02/08/17 | For Sale | $270,000 | +14.9% | $124 / Sq Ft |
| 03/01/2013 03/01/13 | Sold | $235,000 | -11.3% | $108 / Sq Ft |
| 01/02/2013 01/02/13 | Pending | -- | -- | -- |
| 08/14/2012 08/14/12 | For Sale | $264,900 | -- | $122 / Sq Ft |
Tax History Compared to Growth
Tax History
| Year | Tax Paid | Tax Assessment Tax Assessment Total Assessment is a certain percentage of the fair market value that is determined by local assessors to be the total taxable value of land and additions on the property. | Land | Improvement |
|---|---|---|---|---|
| 2024 | $1,980 | $326,100 | $52,700 | $273,400 |
| 2022 | $1,980 | $249,600 | $52,700 | $196,900 |
| 2021 | $1,762 | $224,000 | $52,700 | $171,300 |
| 2020 | $1,902 | $218,600 | $52,700 | $165,900 |
| 2019 | $1,745 | $205,700 | $52,700 | $153,000 |
| 2018 | $1,698 | $194,200 | $52,700 | $141,500 |
| 2017 | $1,668 | $186,300 | $52,700 | $133,600 |
| 2016 | $1,609 | $183,200 | $52,700 | $130,500 |
| 2014 | $1,571 | $175,200 | $52,700 | $122,500 |
| 2013 | $1,665 | $175,200 | $52,700 | $122,500 |
Agents Affiliated with this Home
-

Seller's Agent in 2025
Ty Mishler
RE/MAX
(574) 596-8008
24 Total Sales
-

Buyer's Agent in 2025
David Perry
RE/MAX
(574) 276-8574
189 Total Sales
-
P
Seller's Agent in 2017
Patricia Graham
Keller Williams Realty Group
(574) 536-6899
146 Total Sales
-
B
Seller's Agent in 2013
Barb Pearce
RE/MAX
-
D
Buyer's Agent in 2013
Duane Cook
RE/MAX
Map
Source: Indiana Regional MLS
MLS Number: 201704972
APN: 20-03-31-228-013.000-030
- 21330 Echo Ln E
- 21012 State Road 120
- 21066 State Road 120
- 53389 County Road 19
- 20870 N River Ridge Dr
- 204 Chestnut Ave
- 21835 State Road 120
- 21390 Cheri Ln
- 54139 Angeline Dr
- 21820 Christopher Dr
- 22073 County Road 10 W
- 21521 Cheri Ln
- 21792 County Road 10
- 20442 Longboat Ct
- 53284 Winfield Ct
- 22147 Sunset Ln
- 20484 County Road 8
- 53247 Winfield Ct
- 54454 Heron Cove Ln
- 22266 Heron Cove Ln
