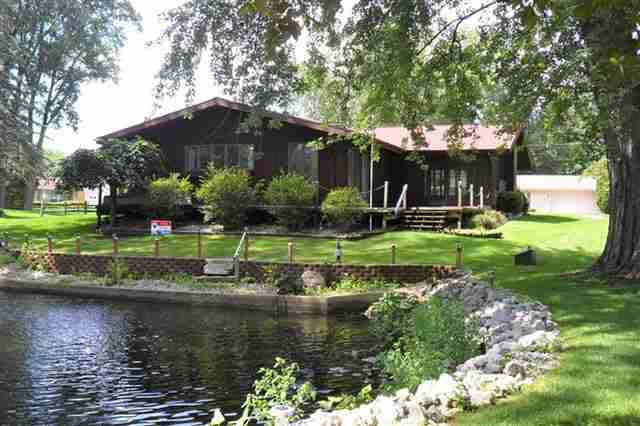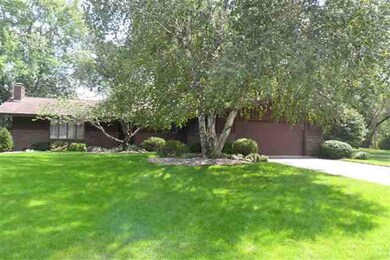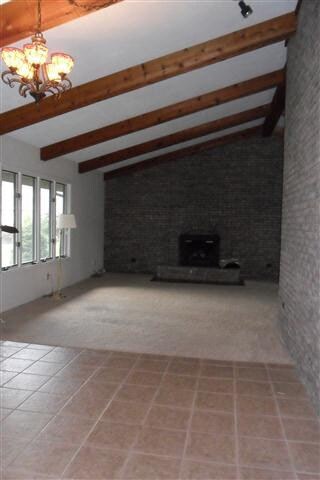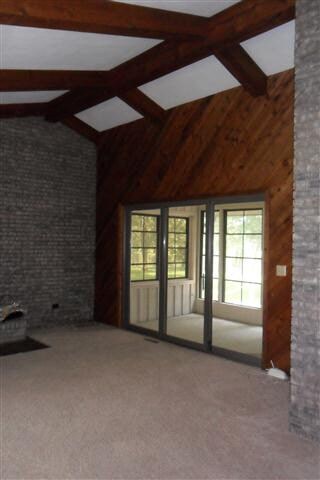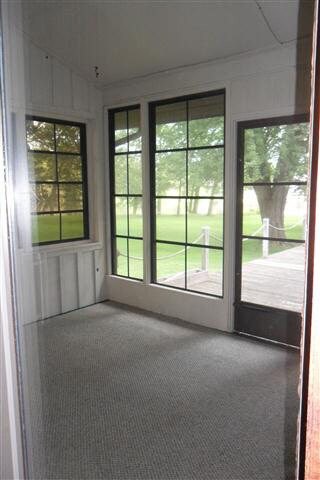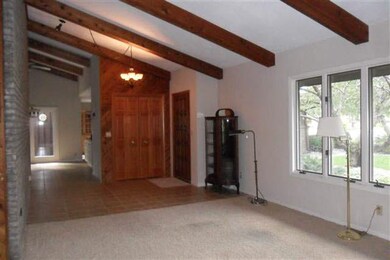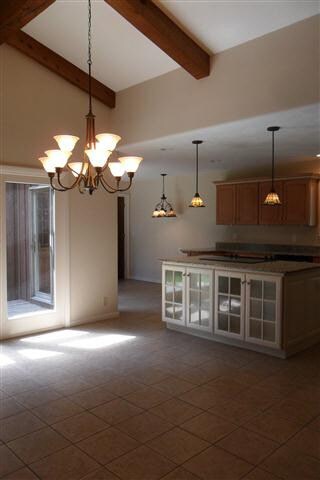
54140 Eastview Dr Bristol, IN 46507
Highlights
- River Front
- Cathedral Ceiling
- Enclosed patio or porch
- Ranch Style House
- Great Room
- 2.5 Car Attached Garage
About This Home
As of July 2025Quality built by Keith Burton. Roof and furnace only 9 years old. Numerous updates and amenities have been added to this unique ranch. Vaulted, beamed ceilings, skylights, ceramic tile flooring in the kitchen and baths, granite countertops, stainless appliances, brick fireplace, three seasons sunroom, huge laundry room with lots of storage, master suite with sitting area, walk-in closet, newly tiled walk-in shower and the most amazing panoramic views of the River.
Last Agent to Sell the Property
Barb Pearce
RE/MAX Oak Crest - Elkhart Listed on: 08/14/2012
Last Buyer's Agent
Duane Cook
RE/MAX Oak Crest - Elkhart
Home Details
Home Type
- Single Family
Est. Annual Taxes
- $2,296
Year Built
- Built in 1980
Lot Details
- Lot Dimensions are 160 x 84
- River Front
- Irrigation
Home Design
- Ranch Style House
- Brick Exterior Construction
- Cedar
Interior Spaces
- Cathedral Ceiling
- Gas Log Fireplace
- Entrance Foyer
- Great Room
- Crawl Space
- Laundry on main level
Kitchen
- Eat-In Kitchen
- Disposal
Bedrooms and Bathrooms
- 3 Bedrooms
- En-Suite Primary Bedroom
- 2 Full Bathrooms
Parking
- 2.5 Car Attached Garage
- Garage Door Opener
Utilities
- Forced Air Heating and Cooling System
- Heating System Uses Gas
- The river is a source of water for the property
- Well
- Septic System
- Cable TV Available
Additional Features
- Enclosed patio or porch
- Suburban Location
Listing and Financial Details
- Assessor Parcel Number 200331228013
Ownership History
Purchase Details
Home Financials for this Owner
Home Financials are based on the most recent Mortgage that was taken out on this home.Purchase Details
Home Financials for this Owner
Home Financials are based on the most recent Mortgage that was taken out on this home.Purchase Details
Similar Homes in Bristol, IN
Home Values in the Area
Average Home Value in this Area
Purchase History
| Date | Type | Sale Price | Title Company |
|---|---|---|---|
| Warranty Deed | -- | Metropolitan Title | |
| Warranty Deed | -- | Lawyers Title | |
| Warranty Deed | -- | Meridian Title Corp |
Mortgage History
| Date | Status | Loan Amount | Loan Type |
|---|---|---|---|
| Open | $200,000 | Credit Line Revolving | |
| Closed | $200,000 | Commercial |
Property History
| Date | Event | Price | Change | Sq Ft Price |
|---|---|---|---|---|
| 07/31/2025 07/31/25 | Sold | $577,000 | -1.4% | $265 / Sq Ft |
| 06/25/2025 06/25/25 | Pending | -- | -- | -- |
| 05/29/2025 05/29/25 | For Sale | $585,000 | +116.7% | $269 / Sq Ft |
| 03/27/2017 03/27/17 | Sold | $270,000 | 0.0% | $124 / Sq Ft |
| 02/24/2017 02/24/17 | Pending | -- | -- | -- |
| 02/08/2017 02/08/17 | For Sale | $270,000 | +14.9% | $124 / Sq Ft |
| 03/01/2013 03/01/13 | Sold | $235,000 | -11.3% | $108 / Sq Ft |
| 01/02/2013 01/02/13 | Pending | -- | -- | -- |
| 08/14/2012 08/14/12 | For Sale | $264,900 | -- | $122 / Sq Ft |
Tax History Compared to Growth
Tax History
| Year | Tax Paid | Tax Assessment Tax Assessment Total Assessment is a certain percentage of the fair market value that is determined by local assessors to be the total taxable value of land and additions on the property. | Land | Improvement |
|---|---|---|---|---|
| 2024 | $1,980 | $326,100 | $52,700 | $273,400 |
| 2022 | $1,980 | $249,600 | $52,700 | $196,900 |
| 2021 | $1,762 | $224,000 | $52,700 | $171,300 |
| 2020 | $1,902 | $218,600 | $52,700 | $165,900 |
| 2019 | $1,745 | $205,700 | $52,700 | $153,000 |
| 2018 | $1,698 | $194,200 | $52,700 | $141,500 |
| 2017 | $1,668 | $186,300 | $52,700 | $133,600 |
| 2016 | $1,609 | $183,200 | $52,700 | $130,500 |
| 2014 | $1,571 | $175,200 | $52,700 | $122,500 |
| 2013 | $1,665 | $175,200 | $52,700 | $122,500 |
Agents Affiliated with this Home
-

Seller's Agent in 2025
Ty Mishler
RE/MAX
(574) 596-8008
24 Total Sales
-

Buyer's Agent in 2025
David Perry
RE/MAX
(574) 276-8574
189 Total Sales
-
P
Seller's Agent in 2017
Patricia Graham
Keller Williams Realty Group
(574) 536-6899
146 Total Sales
-
B
Seller's Agent in 2013
Barb Pearce
RE/MAX
-
D
Buyer's Agent in 2013
Duane Cook
RE/MAX
Map
Source: Indiana Regional MLS
MLS Number: 583710
APN: 20-03-31-228-013.000-030
- 21330 Echo Ln E
- 21012 State Road 120
- 21066 State Road 120
- 53389 County Road 19
- 20870 N River Ridge Dr
- 204 Chestnut Ave
- 21835 State Road 120
- 21390 Cheri Ln
- 54139 Angeline Dr
- 21820 Christopher Dr
- 22073 County Road 10 W
- 21521 Cheri Ln
- 21792 County Road 10
- 20442 Longboat Ct
- 53284 Winfield Ct
- 22147 Sunset Ln
- 20484 County Road 8
- 53247 Winfield Ct
- 54454 Heron Cove Ln
- 22266 Heron Cove Ln
