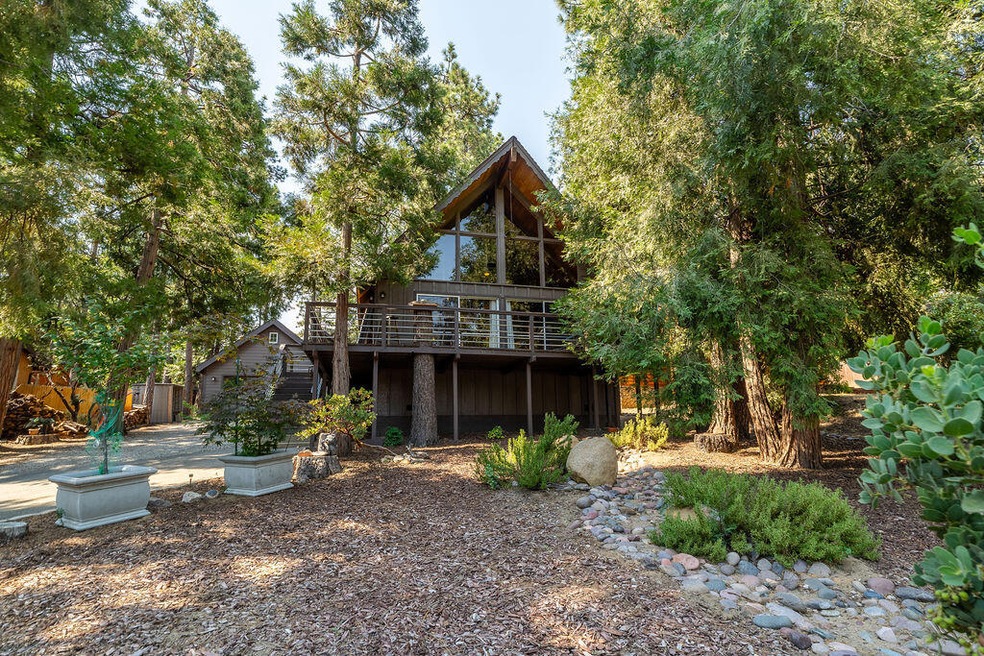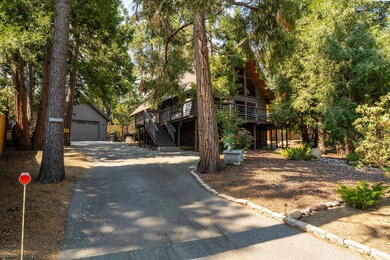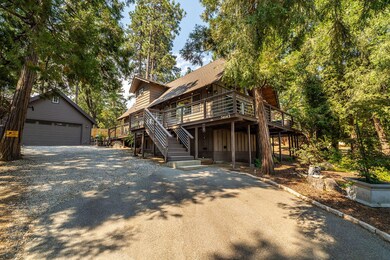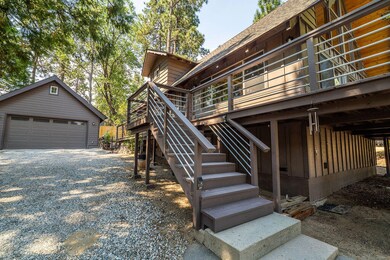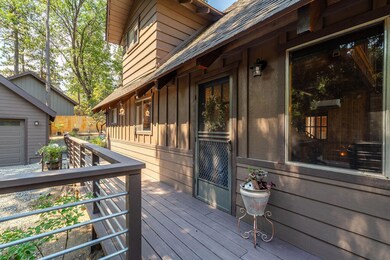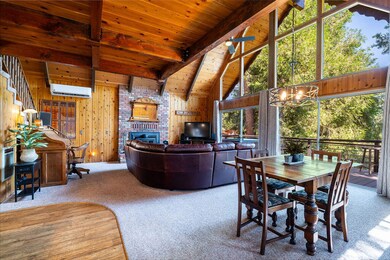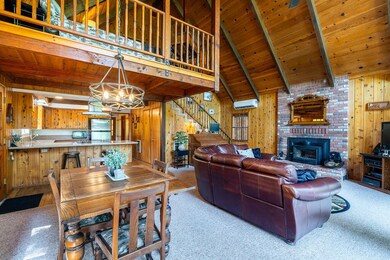
54143 Linger Ln Idyllwild-Pine Cove, CA 92549
Highlights
- Heated Spa
- Updated Kitchen
- Living Room with Fireplace
- View of Trees or Woods
- Open Floorplan
- Vaulted Ceiling
About This Home
As of August 2024Deer Crossing Retreat, a quality built home on a lovely wooded lot in a great location, close to the Village of Idyllwild, home of Art, Harmony, Music & Nature! Watch deer cross through the property daily while enjoying the sounds of nature from your wrap-around deck. This home has been lovingly maintained by its full-time owners over the years and has had many important updates including 2-Mini split heating/air conditioning units, luxury vinyl plank flooring, updated kitchen & baths, and has been freshly painted. A rare 2-car detached garage will keep your vehicles out of the elements both in summer & winter. There is a huge storage space accessed by a pull-down ladder in the garage for all your collectibles. The rear yard is a delight with native plantings and area's to sit and enjoy carefree mountain living. Inside the home feels large with floor-to-ceiling view windows and rustic wooden ceilings along with a centering brick fireplace w/insert. A sensational retreat for full or part time living. This amazing home must be seen in person to fully appreciate all that it has to offer. Call today for a private showing! You will be glad you did!
Last Agent to Sell the Property
Desert Sotheby's International Realty License #01434731 Listed on: 07/12/2024

Home Details
Home Type
- Single Family
Est. Annual Taxes
- $4,020
Year Built
- Built in 1968
Lot Details
- 8,276 Sq Ft Lot
- Wood Fence
- Paved or Partially Paved Lot
- Level Lot
- Corners Of The Lot Have Been Marked
- Back Yard
Property Views
- Woods
- Mountain
Home Design
- Cabin
- Composition Roof
- Wood Siding
Interior Spaces
- 1,300 Sq Ft Home
- 1-Story Property
- Open Floorplan
- Vaulted Ceiling
- Ceiling Fan
- Recessed Lighting
- Raised Hearth
- Brick Fireplace
- Double Pane Windows
- Drapes & Rods
- Blinds
- Window Screens
- Sliding Doors
- Living Room with Fireplace
- 2 Fireplaces
- Living Room with Attached Deck
- Dining Area
- Loft
- Utility Room
Kitchen
- Updated Kitchen
- Breakfast Bar
- Self-Cleaning Oven
- Electric Range
- Range Hood
- Microwave
- Dishwasher
- Granite Countertops
- Disposal
Flooring
- Carpet
- Vinyl
Bedrooms and Bathrooms
- 2 Bedrooms
- Remodeled Bathroom
- 2 Bathrooms
- Shower Only
Laundry
- Laundry Room
- Dryer
- Washer
Parking
- 2 Car Detached Garage
- Garage Door Opener
- Driveway
Pool
- Heated Spa
- Above Ground Spa
Outdoor Features
- Balcony
- Wood patio
- Wrap Around Porch
Location
- Ground Level
Utilities
- Central Air
- Wood Insert Heater
- Overhead Utilities
- Property is located within a water district
- Electric Water Heater
- Septic Tank
Listing and Financial Details
- Assessor Parcel Number 565244002
Ownership History
Purchase Details
Home Financials for this Owner
Home Financials are based on the most recent Mortgage that was taken out on this home.Purchase Details
Purchase Details
Similar Homes in the area
Home Values in the Area
Average Home Value in this Area
Purchase History
| Date | Type | Sale Price | Title Company |
|---|---|---|---|
| Grant Deed | $510,000 | Chicago Title | |
| Interfamily Deed Transfer | -- | None Available | |
| Interfamily Deed Transfer | -- | None Available | |
| Grant Deed | $290,000 | Corinthian Title Company |
Property History
| Date | Event | Price | Change | Sq Ft Price |
|---|---|---|---|---|
| 08/21/2024 08/21/24 | Sold | $510,000 | -2.9% | $392 / Sq Ft |
| 07/12/2024 07/12/24 | For Sale | $525,000 | -- | $404 / Sq Ft |
Tax History Compared to Growth
Tax History
| Year | Tax Paid | Tax Assessment Tax Assessment Total Assessment is a certain percentage of the fair market value that is determined by local assessors to be the total taxable value of land and additions on the property. | Land | Improvement |
|---|---|---|---|---|
| 2025 | $4,020 | $905,000 | $163,000 | $742,000 |
| 2023 | $3,982 | $323,496 | $61,351 | $262,145 |
| 2022 | $3,910 | $317,154 | $60,149 | $257,005 |
| 2021 | $3,830 | $310,936 | $58,970 | $251,966 |
| 2020 | $3,760 | $307,749 | $58,366 | $249,383 |
| 2019 | $3,663 | $301,716 | $57,222 | $244,494 |
| 2018 | $3,535 | $295,800 | $56,100 | $239,700 |
| 2017 | $996 | $69,373 | $13,901 | $55,472 |
| 2016 | $990 | $68,014 | $13,629 | $54,385 |
| 2015 | $988 | $66,994 | $13,425 | $53,569 |
| 2014 | $952 | $65,684 | $13,163 | $52,521 |
Agents Affiliated with this Home
-
T
Seller's Agent in 2024
Timothy McTavish
Desert Sotheby's International Realty
(760) 619-4765
147 Total Sales
-

Buyer's Agent in 2024
Shane Stewart
Idyllwild Realty
(951) 659-9505
134 Total Sales
Map
Source: Greater Palm Springs Multiple Listing Service
MLS Number: 219114133
APN: 565-244-002
- 26823 Crestview Dr
- Lot 8 Saunders Meadow Rd Unit 8
- 53962 Marian View Dr
- 26540 Crestview Dr
- 26530 Crestview Dr
- 53825 Marian View Dr
- 0 Valley-View
- 54370 Valley-View
- 54420 Village View Dr
- 53810 Country Club Dr Unit A/B
- 53150-4S02 53150-4s02
- 54105 S Circle Dr
- 53705 Country Club Dr
- 53705 Idyllbrook Dr
- 27450 Saunders Meadow Rd
- 53650 Country Club Dr
- 53635 Country Club Dr
- 26748 Mcmahan
- 53545 Double View Dr
- 26220 Pine Dell Rd
