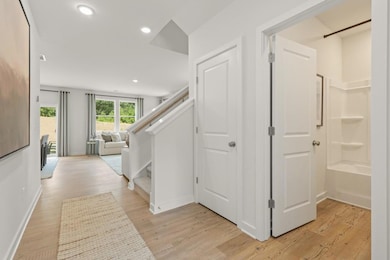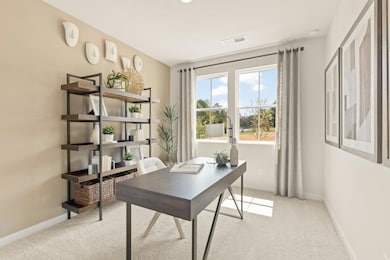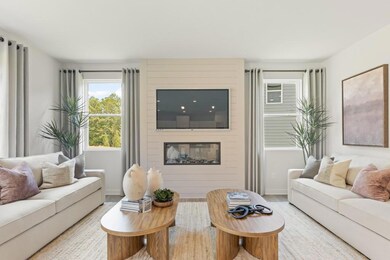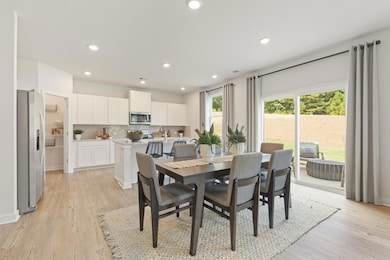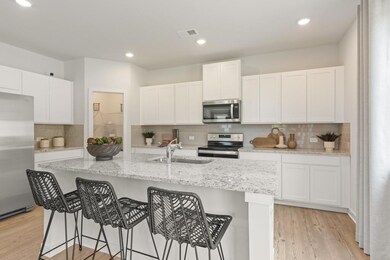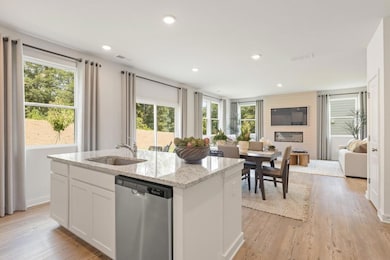5415 Aurora Trail Flowery Branch, GA 30542
Estimated payment $2,449/month
Highlights
- Open-Concept Dining Room
- Traditional Architecture
- Ceiling height of 9 feet on the lower level
- New Construction
- Loft
- 1-minute walk to Van Pugh Park
About This Home
Welcome to The Atlas at Union Heights, a stunning two-story home designed for both comfort and style. The open floorplan flows seamlessly, with a spacious kitchen and dining area featuring a walk-in pantry, and a bright great room highlighted by a sleek linear fireplace-perfect for cozy evenings. The main level also offers a versatile study, which can be transformed into an optional bedroom, along with a convenient powder room. Upstairs, discover a peaceful retreat in the expansive primary suite, complete with a private bath and a spacious walk-in closet. The second floor also includes roomy secondary bedrooms and a well-placed laundry room for added convenience. With its thoughtful design and inviting spaces, The Atlas is the perfect place to make lasting memories.
Home Details
Home Type
- Single Family
Est. Annual Taxes
- $171
Year Built
- Built in 2025 | New Construction
Lot Details
- 7,841 Sq Ft Lot
- Level Lot
- Private Yard
HOA Fees
- $54 Monthly HOA Fees
Parking
- 2 Car Garage
- Parking Accessed On Kitchen Level
- Garage Door Opener
Home Design
- Traditional Architecture
- Slab Foundation
- Composition Roof
- Concrete Siding
- Cement Siding
Interior Spaces
- 2,400 Sq Ft Home
- 2-Story Property
- Ceiling height of 9 feet on the lower level
- Double Pane Windows
- Insulated Windows
- Entrance Foyer
- Family Room with Fireplace
- Open-Concept Dining Room
- Dining Room Seats More Than Twelve
- Loft
Kitchen
- Walk-In Pantry
- Microwave
- Dishwasher
- Kitchen Island
- Solid Surface Countertops
- Disposal
Flooring
- Carpet
- Vinyl
Bedrooms and Bathrooms
- Dual Vanity Sinks in Primary Bathroom
Laundry
- Laundry Room
- Laundry on upper level
Basement
- Basement Fills Entire Space Under The House
- Stubbed For A Bathroom
- Natural lighting in basement
Home Security
- Carbon Monoxide Detectors
- Fire and Smoke Detector
Schools
- Chestnut Mountain Elementary School
- Cherokee Bluff Middle School
- Cherokee Bluff High School
Utilities
- Forced Air Zoned Heating and Cooling System
- 220 Volts
- Electric Water Heater
- Cable TV Available
Additional Features
- Energy-Efficient Windows
- Patio
Listing and Financial Details
- Home warranty included in the sale of the property
- Tax Lot 62
- Assessor Parcel Number 15043 000273
Community Details
Overview
- $650 Initiation Fee
- Union Heights Subdivision
Recreation
- Community Playground
- Community Pool
Map
Home Values in the Area
Average Home Value in this Area
Property History
| Date | Event | Price | List to Sale | Price per Sq Ft | Prior Sale |
|---|---|---|---|---|---|
| 10/08/2025 10/08/25 | Sold | $452,255 | 0.0% | $188 / Sq Ft | View Prior Sale |
| 10/05/2025 10/05/25 | Off Market | $452,255 | -- | -- | |
| 08/31/2025 08/31/25 | For Sale | $452,255 | -- | $188 / Sq Ft |
Source: First Multiple Listing Service (FMLS)
MLS Number: 7638509
- 5415 Aurora Trail Unit LOT 62
- 7215 Sherwood Square Dr
- 5407 Aurora Trail
- 7215 Sherwood Square Dr Unit LOT 219
- 5407 Aurora Trail Unit LOT 60
- 5411 Aurora Trail
- 5423 Aurora Trail Unit LOT 64
- 5439 Aurora Trail Unit LOT 68
- 5419 Aurora Trail Unit LOT 63
- 5439 Aurora Trail
- 5420 Aurora Trail
- 5420 Aurora Trail Unit LOT 73
- 5419 Aurora Trail
- 5423 Aurora Trail
- 5411 Aurora Trail Unit LOT 61
- The Spring Hollow Plan at Rose Harbor
- The Danville Plan at Rose Harbor
- The Spring Hill Plan at Rose Harbor
- The Richmond Plan at Rose Harbor
- 5441 E Main St
- 5603 Pine St
- 5144 Spring St Unit 2
- 5635 Parkview Ln
- 6616 Splashwater Dr
- 4826 Clarkstone Dr
- 6505 Above Tide Place
- 4837 Clarkstone Cir
- 6436 Portside Way
- 900 Crest Village Cir
- 6575 Above Tide Place
- 4816 Clarkstone Cir
- 5831 Screech Owl Dr
- 4805 Zephyr Cove Place
- 6243 Shoreview Cir
- 7064 Saratoga Dr
- 6054 Lights Ferry Rd Unit ID1342427P
- 6079 Morrow Dr Unit ID1254422P
- 6055 Hoot Owl Ln
- 5445 Hargrove Way
- 5834 Bridgeport Ct

