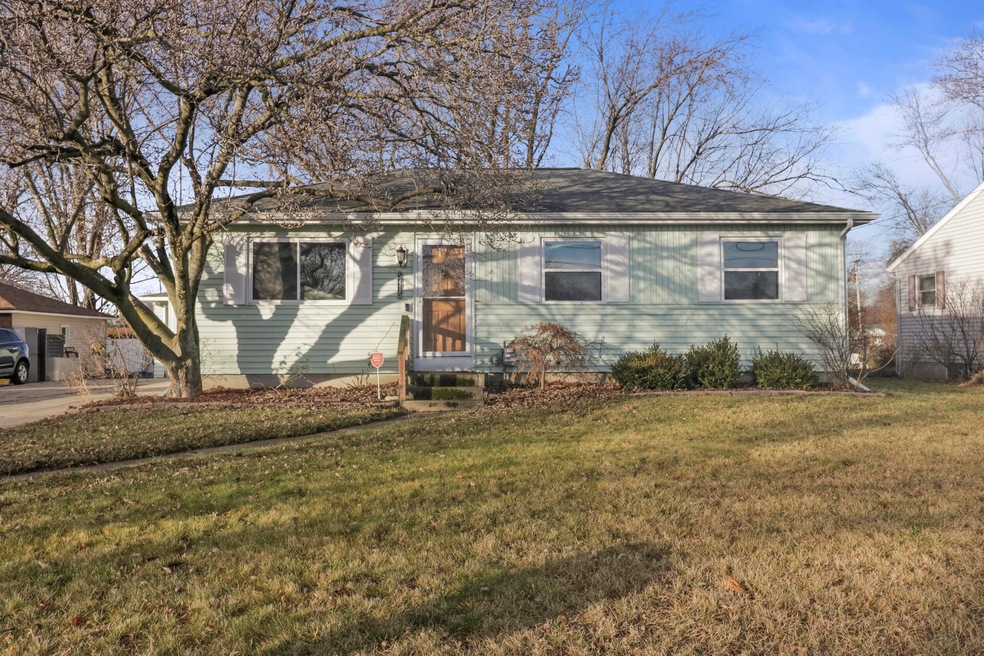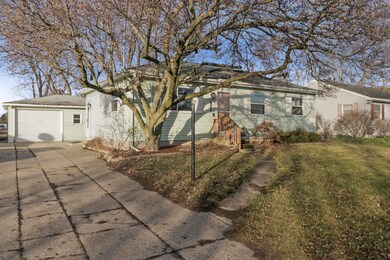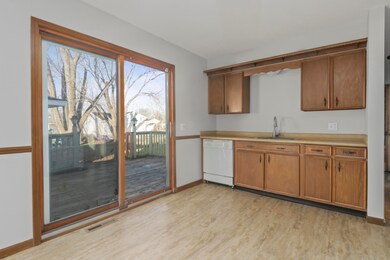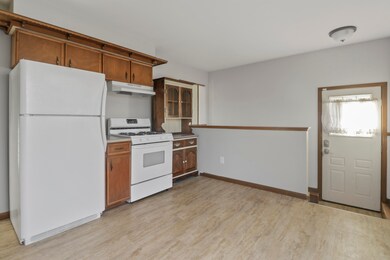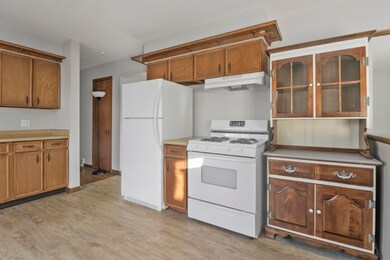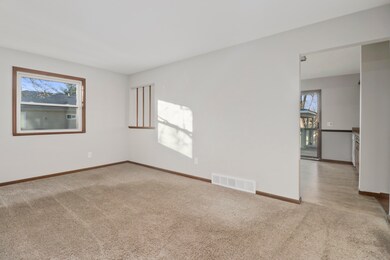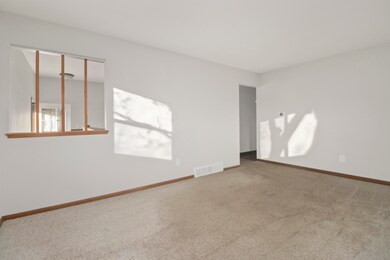
5415 Claudia Ave SE Grand Rapids, MI 49548
Kelloggsville NeighborhoodHighlights
- Deck
- 1 Car Detached Garage
- Patio
- Wood Flooring
- Eat-In Kitchen
- Forced Air Heating and Cooling System
About This Home
As of January 2024Nice ranch in Kentwood that has been freshly painted inside. Main floor has three- bedrooms, one bath, living room, eat in kitchen with sliders that go out to a large 12x14 deck. Finished basement with new carpet that has not been stepped on with shoes or no animals have been on it. There is also a dry bar and a non-conforming fourth bedroom / office space. Large, fenced backyard. The wooden play set to stay with the home. There is a one and a half stall garage with a 7' x 20' covered patio with a porch swing and a fire pit in front of the patio.
New furnace in 2018 and new windows.
Open house Saturday 01-06-2024 from 12:00-2:00. Stop by and check it out. Please remember to remove your shoes or shoe covers will be provided.
Buyer's agent or buyers to verify all information.
Last Agent to Sell the Property
Five Star Real Estate (M6) License #6501293839 Listed on: 12/28/2023

Home Details
Home Type
- Single Family
Est. Annual Taxes
- $2,734
Year Built
- Built in 1960
Lot Details
- 0.27 Acre Lot
- Lot Dimensions are 70x165
- Back Yard Fenced
- Property is zoned ResD, ResD
Parking
- 1 Car Detached Garage
- Garage Door Opener
Home Design
- Shingle Roof
- Vinyl Siding
Interior Spaces
- 1-Story Property
- Ceiling Fan
- Replacement Windows
Kitchen
- Eat-In Kitchen
- Range<<rangeHoodToken>>
- Dishwasher
Flooring
- Wood
- Carpet
Bedrooms and Bathrooms
- 3 Main Level Bedrooms
- 1 Full Bathroom
Laundry
- Laundry on main level
- Dryer
- Washer
Finished Basement
- Basement Fills Entire Space Under The House
- Laundry in Basement
Outdoor Features
- Deck
- Patio
- Play Equipment
Utilities
- Forced Air Heating and Cooling System
- Heating System Uses Natural Gas
- Private Water Source
- Natural Gas Water Heater
- Cable TV Available
Ownership History
Purchase Details
Home Financials for this Owner
Home Financials are based on the most recent Mortgage that was taken out on this home.Purchase Details
Purchase Details
Home Financials for this Owner
Home Financials are based on the most recent Mortgage that was taken out on this home.Purchase Details
Purchase Details
Similar Homes in Grand Rapids, MI
Home Values in the Area
Average Home Value in this Area
Purchase History
| Date | Type | Sale Price | Title Company |
|---|---|---|---|
| Warranty Deed | $250,000 | Star Title | |
| Quit Claim Deed | -- | Bell Title | |
| Warranty Deed | $130,000 | Chicago Title Of Michigan In | |
| Warranty Deed | $73,800 | Chicago Title Of Mi Inc | |
| Sheriffs Deed | $60,915 | Attorney |
Mortgage History
| Date | Status | Loan Amount | Loan Type |
|---|---|---|---|
| Open | $150,000 | New Conventional | |
| Previous Owner | $127,645 | FHA | |
| Previous Owner | $37,000 | Stand Alone Second | |
| Previous Owner | $31,000 | Credit Line Revolving | |
| Previous Owner | $75,000 | Unknown | |
| Previous Owner | $66,155 | Unknown |
Property History
| Date | Event | Price | Change | Sq Ft Price |
|---|---|---|---|---|
| 01/26/2024 01/26/24 | Sold | $250,000 | +2.1% | $165 / Sq Ft |
| 01/03/2024 01/03/24 | Pending | -- | -- | -- |
| 12/28/2023 12/28/23 | For Sale | $244,900 | +88.4% | $162 / Sq Ft |
| 03/13/2017 03/13/17 | Sold | $130,000 | +0.1% | $86 / Sq Ft |
| 01/27/2017 01/27/17 | Pending | -- | -- | -- |
| 01/26/2017 01/26/17 | For Sale | $129,900 | -- | $86 / Sq Ft |
Tax History Compared to Growth
Tax History
| Year | Tax Paid | Tax Assessment Tax Assessment Total Assessment is a certain percentage of the fair market value that is determined by local assessors to be the total taxable value of land and additions on the property. | Land | Improvement |
|---|---|---|---|---|
| 2025 | $2,482 | $123,500 | $0 | $0 |
| 2024 | $2,482 | $108,000 | $0 | $0 |
| 2023 | $2,719 | $89,500 | $0 | $0 |
| 2022 | $2,552 | $84,100 | $0 | $0 |
| 2021 | $2,540 | $75,700 | $0 | $0 |
| 2020 | $1,977 | $70,300 | $0 | $0 |
| 2019 | $2,339 | $65,100 | $0 | $0 |
| 2018 | $2,339 | $58,800 | $0 | $0 |
| 2017 | $2,271 | $51,100 | $0 | $0 |
| 2016 | $1,683 | $44,700 | $0 | $0 |
| 2015 | $1,659 | $44,700 | $0 | $0 |
| 2013 | -- | $43,100 | $0 | $0 |
Agents Affiliated with this Home
-
Deb Wheeler

Seller's Agent in 2024
Deb Wheeler
Five Star Real Estate (M6)
(616) 485-7732
4 in this area
82 Total Sales
-
Sharon VandenBerg
S
Seller Co-Listing Agent in 2024
Sharon VandenBerg
Five Star Real Estate (M6)
(616) 334-3111
4 in this area
77 Total Sales
-
Sean Sloop
S
Buyer's Agent in 2024
Sean Sloop
United Realty Services LLC
(616) 752-9999
1 in this area
34 Total Sales
-
Randy Reeds

Seller's Agent in 2017
Randy Reeds
Reeds Realty
(616) 291-3930
1 in this area
283 Total Sales
-
P
Buyer's Agent in 2017
Pam Arwady
Greenridge Realty (Wayland)
-
P
Buyer's Agent in 2017
Pamela Arwady
Greenridge Realty (Kentwood)
Map
Source: Southwestern Michigan Association of REALTORS®
MLS Number: 23145814
APN: 41-18-31-251-021
- 5429 Brittany Dr SE
- 5555 Osborne Ave SE
- 340 Nora St SE
- 734 Springwood Dr SE
- 641 52nd St SE
- 774 Hardwick St SE
- 5803 Leisure South Dr SE Unit 146
- 787 Andover St SE Unit 7
- 5861 Leisure South Dr SE Unit 175
- 779 Andover St SE Unit 10
- 5166 Southglow Ct SE
- 5168 Southglow Ct SE
- 884 Andover Ct SE Unit 58
- 5804 Leisure South Dr SE Unit 202
- 445 Pine Vista St SE
- 880 Andover Ct SE Unit 56
- 5393 Blaine Ave SE
- 5815 Division Ave S
- 5328 Blaine Ave SE
- 5932 Leisure South Dr SE Unit 308
