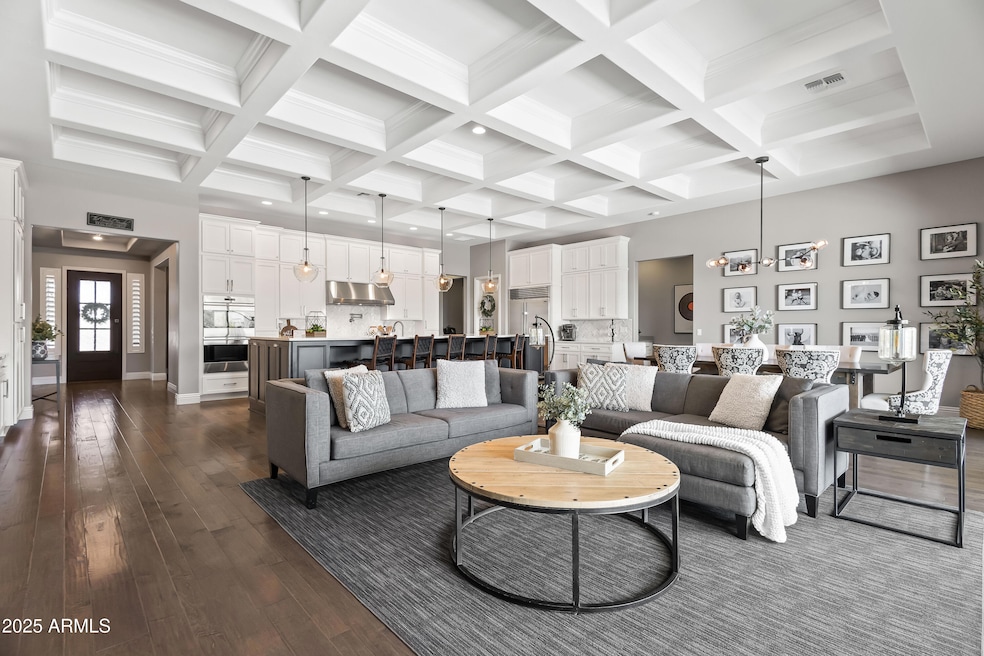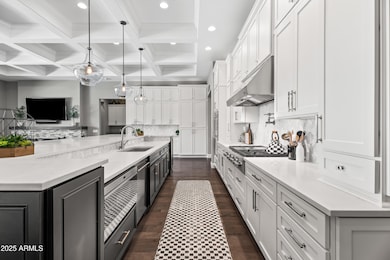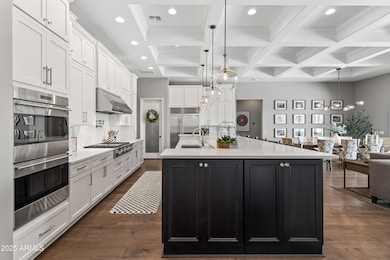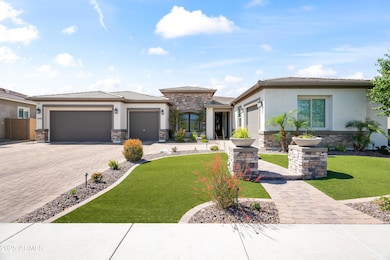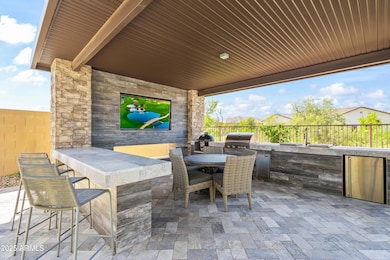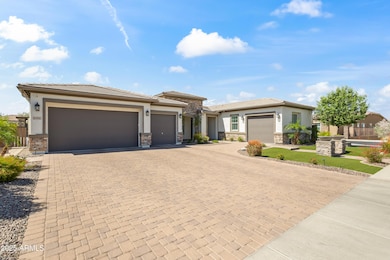
5415 E Chaparosa Way Cave Creek, AZ 85331
Desert View NeighborhoodEstimated payment $11,403/month
Highlights
- Popular Property
- Private Pool
- Mountain View
- Lone Mountain Elementary School Rated A-
- Gated Community
- Outdoor Fireplace
About This Home
Absolutely stunning and model-home worthy 5 bedroom + office/ den, 4.5 bath, 4 car garage home w/ attached guest casita in the highly desired Lone Mountain corridor. Boasting custom finishes throughout, the home features a gourmet chef's kitchen that opens to the main living complete w/ quartz countertops, marble backsplash, extended length kitchen island + breakfast bar, soaring high ceilings, double stacked cabinets, SubZero fridge/ freezer, 6-burner Wolf gas cooktop w/ hood and pot filler, Wolf double-wall ovens & built-in microwave, Asko dw, Butler's pantry w/ 2 GE Monogram beverage fridges, plus a full walk-in pantry. The expansive main living and dining room open to the luxe resort-style backyard w/ a 4 panel telescoping stacked door, lg. covered patio, private Pebble-Tec pool w/ baja step and multiple water features, custom backyard ramada with TV, natural gas fireplace, built-in BBQ center w/ Primo smoker, 2 bucket sinks, and beverage fridge. Backing to a natural desert wash, this exquisite backyard also boasts view fencing, artificial turf, travertine stone pavers, mature landscaping, breathtaking sunset views, and more. Ideal for entertaining or everyday indoor outdoor living! The luxurious primary bedroom suite features a split floor master floorplan, oversized bedroom, private bath with dual vanities w/ quartz countertops, spa-like wet room w/ tiled shower and soaking tub for the ultimate relaxation, dual walk-in closets (his/ hers), and water closet. Additionally, upgraded features include engineered hardwood flooring throughout, designer lighting and plumbing fixtures, spacious secondary bedrooms (two w/ walk-in closets, one Jack 'N Jill bathroom, and one ensuite bathroom), dedicated office/ den with glass French doors - offering both privacy and functionality, updated laundry room, custom wrought iron front doors, soft water loop, built-in garage cabinets + rack, linear electric color changing fireplace w/ stacked stone, roof gutters, gas hot water heaters, and 4 hard-wired Ring cameras (two in front and two in back). The home's private casita boasts its own entrance, living area and kitchenette, plus bedroom with walk-in closet, and bathroom. A perfect and inviting space for guests or multi-generational living! A must see.
Home Details
Home Type
- Single Family
Est. Annual Taxes
- $3,375
Year Built
- Built in 2017
Lot Details
- 0.37 Acre Lot
- Desert faces the front and back of the property
- Wrought Iron Fence
- Block Wall Fence
- Artificial Turf
- Corner Lot
- Front and Back Yard Sprinklers
- Sprinklers on Timer
- Private Yard
HOA Fees
- $207 Monthly HOA Fees
Parking
- 4 Car Direct Access Garage
- Side or Rear Entrance to Parking
- Garage Door Opener
Home Design
- Wood Frame Construction
- Tile Roof
- Stucco
Interior Spaces
- 4,025 Sq Ft Home
- 1-Story Property
- Ceiling height of 9 feet or more
- Gas Fireplace
- Double Pane Windows
- Low Emissivity Windows
- Vinyl Clad Windows
- Mountain Views
Kitchen
- Eat-In Kitchen
- Breakfast Bar
- Built-In Microwave
- ENERGY STAR Qualified Appliances
- Kitchen Island
Flooring
- Wood
- Carpet
- Tile
Bedrooms and Bathrooms
- 5 Bedrooms
- Primary Bathroom is a Full Bathroom
- 4.5 Bathrooms
- Dual Vanity Sinks in Primary Bathroom
- Bathtub With Separate Shower Stall
Accessible Home Design
- Doors with lever handles
- No Interior Steps
Pool
- Private Pool
- Pool Pump
Outdoor Features
- Covered patio or porch
- Outdoor Fireplace
- Built-In Barbecue
Schools
- Black Mountain Elementary School
- Sonoran Trails Middle School
- Cactus Shadows High School
Utilities
- Zoned Heating and Cooling System
- Heating System Uses Natural Gas
- Water Softener
- High Speed Internet
- Cable TV Available
Listing and Financial Details
- Tax Lot 6
- Assessor Parcel Number 211-63-688
Community Details
Overview
- Association fees include ground maintenance, street maintenance
- Aam, Llc Association, Phone Number (602) 957-9191
- Built by Richmond American
- Estates At Sunrise Vista Subdivision, Robert Floorplan
Security
- Gated Community
Map
Home Values in the Area
Average Home Value in this Area
Tax History
| Year | Tax Paid | Tax Assessment Tax Assessment Total Assessment is a certain percentage of the fair market value that is determined by local assessors to be the total taxable value of land and additions on the property. | Land | Improvement |
|---|---|---|---|---|
| 2025 | $3,375 | $58,570 | -- | -- |
| 2024 | $3,235 | $55,781 | -- | -- |
| 2023 | $3,235 | $102,900 | $20,580 | $82,320 |
| 2022 | $3,145 | $80,470 | $16,090 | $64,380 |
| 2021 | $3,352 | $78,510 | $15,700 | $62,810 |
| 2020 | $3,275 | $76,560 | $15,310 | $61,250 |
| 2019 | $3,159 | $59,280 | $11,850 | $47,430 |
| 2018 | $3,035 | $15,330 | $15,330 | $0 |
| 2017 | $727 | $13,830 | $13,830 | $0 |
Property History
| Date | Event | Price | Change | Sq Ft Price |
|---|---|---|---|---|
| 05/23/2025 05/23/25 | For Sale | $1,950,000 | +187.9% | $484 / Sq Ft |
| 07/28/2017 07/28/17 | Sold | $677,374 | 0.0% | $183 / Sq Ft |
| 12/17/2016 12/17/16 | Price Changed | $677,374 | +9.3% | $183 / Sq Ft |
| 12/04/2016 12/04/16 | Pending | -- | -- | -- |
| 11/29/2016 11/29/16 | For Sale | $619,990 | -- | $168 / Sq Ft |
Purchase History
| Date | Type | Sale Price | Title Company |
|---|---|---|---|
| Special Warranty Deed | $835,476 | Fidelity National Title Agen |
Mortgage History
| Date | Status | Loan Amount | Loan Type |
|---|---|---|---|
| Open | $836,500 | New Conventional | |
| Closed | $730,000 | Adjustable Rate Mortgage/ARM | |
| Closed | $100,000 | Credit Line Revolving | |
| Previous Owner | $668,381 | New Conventional |
Similar Homes in Cave Creek, AZ
Source: Arizona Regional Multiple Listing Service (ARMLS)
MLS Number: 6870851
APN: 211-63-688
- 31320 N 54th Place
- 31048 N 56th St
- 5533 E Lone Mountain Rd
- 30920 N Sunrise Ranch Rd
- 5336 E Gloria Ln
- 31423 N 55th Way
- 5219 E Lone Mountain Rd
- 31055 N 56th St
- 5414 E Palo Brea Ln
- 5210 E Calle de Baca
- 5237 E Montgomery Rd
- 5748 E Moura Dr
- 31847 N 53rd St
- 5506 E Calle de Las Estrellas
- 5428 E Windstone Trail
- 5528 E Windstone Trail
- 5045 E Calle Del Sol
- 5950 E Lowden Ct
- 5323 E Thunder Hawk Rd
- 5221 E Thunder Hawk Rd
