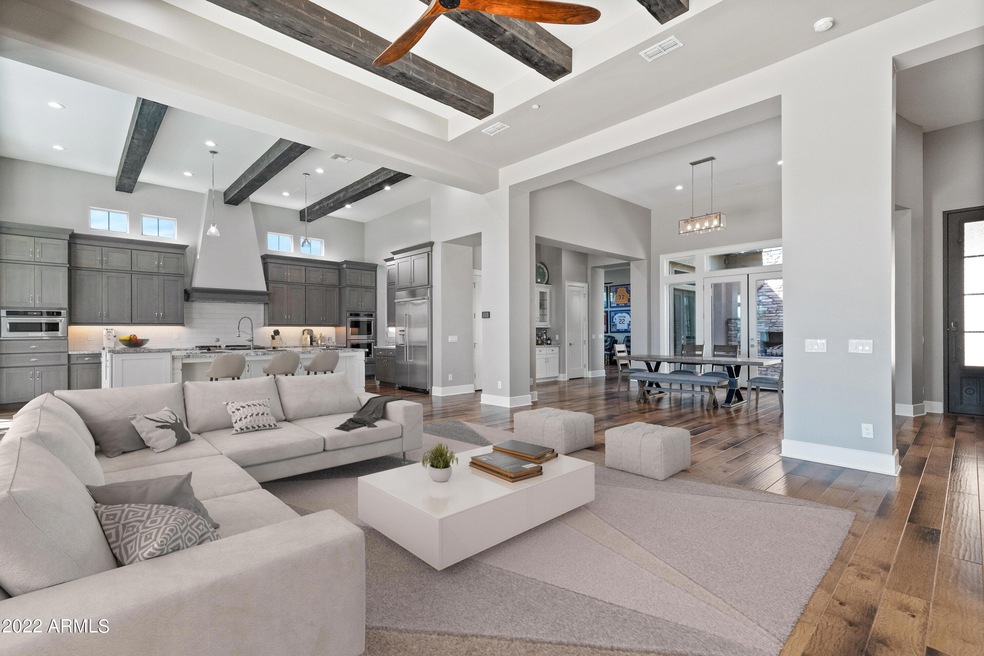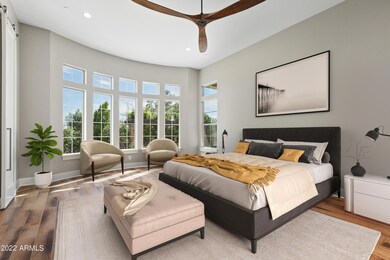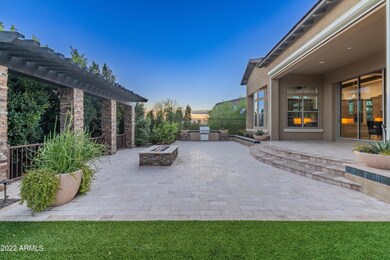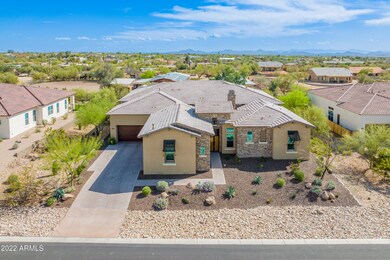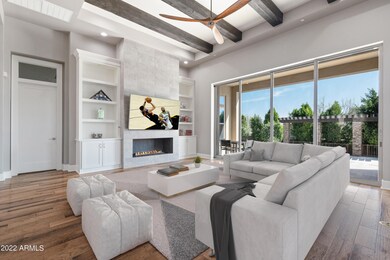
5415 E Dew Drop Trail Cave Creek, AZ 85331
Desert View NeighborhoodEstimated Value: $1,931,857 - $2,090,000
Highlights
- Gated Community
- 0.42 Acre Lot
- Outdoor Fireplace
- Horseshoe Trails Elementary School Rated A
- Vaulted Ceiling
- Wood Flooring
About This Home
As of June 2022Welcome to Bellissima's luxury gated community north of the 101 where North Scottsdale and Cave Creek come together. Enjoy sitting in the front private courtyard area while sipping on coffee, reading the paper, or turning on the fireplace to eliminate the slight chill in the morning air. A light and airy adjoining casita is located off the courtyard with its own entrance! As you enter this 5 bedroom, 5.5 bath, 4 car garage open floor plan home, you will be awed by the 14 ft soaring ceilings, hardwood floors, and custom wood beams throughout the great room and kitchen. The gourmet kitchen includes a huge leathered-style granite counters, island, breakfast bar, Wolf appliances, 47inch gas cooktop and built-in Subzero refrigerator. Primary bedroom retreat offers ample space with a spa-like soaker tub and large shower, and walk-in closet. Additional large sized rooms can be used as play areas, media or office space. The patio slider is fully retractable and has a motorized sun shade to separate backyard from private outside dining. The travertine paved outside area has a fire pit feature and can accommodate large get togethers while cooking at the built in bbq for those special occasions!
Last Agent to Sell the Property
Berkshire Hathaway HomeServices Arizona Properties License #SA685234000 Listed on: 04/06/2022

Home Details
Home Type
- Single Family
Est. Annual Taxes
- $4,713
Year Built
- Built in 2019
Lot Details
- 0.42 Acre Lot
- Desert faces the front of the property
- Wrought Iron Fence
- Block Wall Fence
- Artificial Turf
- Front and Back Yard Sprinklers
- Sprinklers on Timer
- Private Yard
HOA Fees
- $250 Monthly HOA Fees
Parking
- 4 Car Direct Access Garage
- 2 Open Parking Spaces
- Garage Door Opener
Home Design
- Wood Frame Construction
- Tile Roof
- Stone Exterior Construction
- Stucco
Interior Spaces
- 4,791 Sq Ft Home
- 1-Story Property
- Wet Bar
- Vaulted Ceiling
- 2 Fireplaces
- Gas Fireplace
- Double Pane Windows
- ENERGY STAR Qualified Windows with Low Emissivity
Kitchen
- Eat-In Kitchen
- Breakfast Bar
- Gas Cooktop
- Built-In Microwave
- Kitchen Island
- Granite Countertops
Flooring
- Wood
- Tile
Bedrooms and Bathrooms
- 5 Bedrooms
- Primary Bathroom is a Full Bathroom
- 5.5 Bathrooms
- Dual Vanity Sinks in Primary Bathroom
- Bathtub With Separate Shower Stall
Accessible Home Design
- No Interior Steps
Outdoor Features
- Covered patio or porch
- Outdoor Fireplace
- Fire Pit
- Built-In Barbecue
Schools
- Horseshoe Trails Elementary School
- Sonoran Trails Middle School
- Cactus Shadows High School
Utilities
- Zoned Heating and Cooling System
- Water Softener
- High Speed Internet
Listing and Financial Details
- Tax Lot 21
- Assessor Parcel Number 211-89-668
Community Details
Overview
- Association fees include ground maintenance, street maintenance
- Aam Association, Phone Number (602) 957-9191
- Built by Meritage
- Bellissima Subdivision, Rome Floorplan
Recreation
- Community Playground
- Bike Trail
Security
- Gated Community
Ownership History
Purchase Details
Home Financials for this Owner
Home Financials are based on the most recent Mortgage that was taken out on this home.Purchase Details
Home Financials for this Owner
Home Financials are based on the most recent Mortgage that was taken out on this home.Purchase Details
Home Financials for this Owner
Home Financials are based on the most recent Mortgage that was taken out on this home.Purchase Details
Home Financials for this Owner
Home Financials are based on the most recent Mortgage that was taken out on this home.Similar Homes in Cave Creek, AZ
Home Values in the Area
Average Home Value in this Area
Purchase History
| Date | Buyer | Sale Price | Title Company |
|---|---|---|---|
| Harrington Timothy A | $1,785,000 | Fidelity National Title | |
| Oconnell Bradley A | $1,475,000 | Driggs Title Agency Inc | |
| Evans Patrick J | $1,300,000 | Driggs Title Agency Inc | |
| Wolff Jason Dean | $1,068,258 | Carefree Title Agency Inc |
Mortgage History
| Date | Status | Borrower | Loan Amount |
|---|---|---|---|
| Previous Owner | Evans Patrick J | $1,040,000 | |
| Previous Owner | Wolff Jason Dean | $854,606 |
Property History
| Date | Event | Price | Change | Sq Ft Price |
|---|---|---|---|---|
| 06/30/2022 06/30/22 | Sold | $1,785,000 | -3.5% | $373 / Sq Ft |
| 05/22/2022 05/22/22 | Pending | -- | -- | -- |
| 05/22/2022 05/22/22 | Price Changed | $1,849,000 | -14.0% | $386 / Sq Ft |
| 04/30/2022 04/30/22 | Price Changed | $2,149,999 | -6.5% | $449 / Sq Ft |
| 04/16/2022 04/16/22 | Price Changed | $2,299,999 | -5.2% | $480 / Sq Ft |
| 04/06/2022 04/06/22 | For Sale | $2,425,000 | +64.4% | $506 / Sq Ft |
| 05/20/2021 05/20/21 | Sold | $1,475,000 | -1.3% | $308 / Sq Ft |
| 04/03/2021 04/03/21 | For Sale | $1,495,000 | +15.0% | $312 / Sq Ft |
| 10/30/2020 10/30/20 | Sold | $1,300,000 | -1.9% | $271 / Sq Ft |
| 09/28/2020 09/28/20 | Pending | -- | -- | -- |
| 09/04/2020 09/04/20 | For Sale | $1,325,000 | +24.0% | $277 / Sq Ft |
| 10/04/2019 10/04/19 | Sold | $1,068,258 | -2.9% | $223 / Sq Ft |
| 12/18/2018 12/18/18 | Pending | -- | -- | -- |
| 11/21/2018 11/21/18 | Price Changed | $1,099,995 | -5.6% | $230 / Sq Ft |
| 11/01/2018 11/01/18 | For Sale | $1,165,682 | -- | $243 / Sq Ft |
Tax History Compared to Growth
Tax History
| Year | Tax Paid | Tax Assessment Tax Assessment Total Assessment is a certain percentage of the fair market value that is determined by local assessors to be the total taxable value of land and additions on the property. | Land | Improvement |
|---|---|---|---|---|
| 2025 | $4,746 | $82,353 | -- | -- |
| 2024 | $4,548 | $78,432 | -- | -- |
| 2023 | $4,548 | $117,100 | $23,420 | $93,680 |
| 2022 | $4,423 | $96,610 | $19,320 | $77,290 |
| 2021 | $4,713 | $95,600 | $19,120 | $76,480 |
| 2020 | $4,604 | $92,180 | $18,430 | $73,750 |
| 2019 | $892 | $16,650 | $16,650 | $0 |
| 2018 | $860 | $16,560 | $16,560 | $0 |
| 2017 | $831 | $15,030 | $15,030 | $0 |
| 2016 | $819 | $14,160 | $14,160 | $0 |
Agents Affiliated with this Home
-
Nicole Demas

Seller's Agent in 2022
Nicole Demas
Berkshire Hathaway HomeServices Arizona Properties
(480) 505-6300
11 in this area
52 Total Sales
-
Alexander DeFalco

Buyer's Agent in 2022
Alexander DeFalco
Real Broker
(480) 329-0945
1 in this area
84 Total Sales
-
A
Buyer's Agent in 2022
Alex J. DeFalco
My Home Group Real Estate
-
Michael Smith

Seller's Agent in 2021
Michael Smith
HomeSmart
2 in this area
24 Total Sales
-
Sam Vacanti

Buyer's Agent in 2021
Sam Vacanti
HomeSmart
(602) 410-7653
8 in this area
63 Total Sales
-
Terry Swartz

Seller's Agent in 2020
Terry Swartz
My Home Group
(602) 757-8832
1 in this area
151 Total Sales
Map
Source: Arizona Regional Multiple Listing Service (ARMLS)
MLS Number: 6379222
APN: 211-89-668
- 5411 E Duane Ln
- 29615 N 55th Place
- 5420 E Duane Ln
- 5335 E Dixileta Dr
- 5638 E Skinner Dr
- 29048 N 53rd St
- 5512 E Barwick Dr
- 29835 N 56th St
- 5820 E Morning Vista Ln
- 29816 N 51st Place
- 5110 E Peak View Rd
- 5049 E Duane Ln
- 5528 E Windstone Trail
- 5428 E Windstone Trail
- 5515 E Dale Ln
- 5110 E Mark Ln
- 5050 E Roy Rogers Rd
- 5133 E Juana Ct
- 30009 N 58th St
- 5005 E Baker Dr
- 5415 E Dew Drop Trail
- 5411 E Dew Drop Trail
- 5419 E Dew Drop Trail
- 5416 E Dew Drop Trail
- 5412 E Dew Drop Trail
- 5407 E Dew Drop Trail
- 5501 E Dew Drop Trail
- 5408 E Dew Drop Trail
- 5502 E Dew Drop Trail
- 5505 E Dew Drop Trail
- 5416 E Skinner Dr
- 5428 E Morning Vista Ln
- 5509 E Dew Drop Trail
- 5412 E Skinner Dr
- 5510 E Morning Vista Ln
- 5413 E Juniper Canyon Dr
- 29504 N 55th Place
- 5424 E Skinner Dr
- 29508 N 55th Place
- 5514 E Morning Vista Ln
