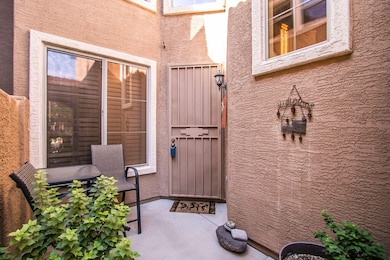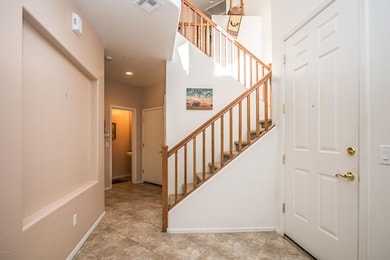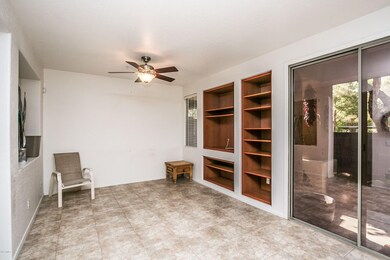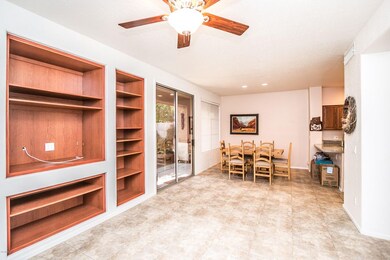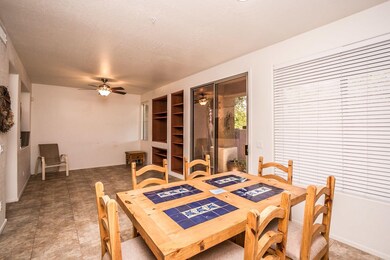
Highlights
- Heated Spa
- Gated Community
- Spanish Architecture
- Bush Elementary School Rated A-
- Vaulted Ceiling
- Covered patio or porch
About This Home
As of May 2025This is a very clean, well loved unit in the very desirable gated community of Desert Springs at Alta Mesa. The home is very open and has so much natural light. The ceilings soar. There is 18'' tile in all of the downstairs and in the bathrooms and laundry upstairs. The carpets were cleaned the second week of October and look like new. Back yard has nice plants and lots of shade. The master is separate from the other 2 bedrooms. Master has a huge walk in closet, separate tub and shower and two vanity sinks. The loft is big enough to use as an office or second TV watching area. There is an actual laundry room upstairs. It has cabinets and room for additional storage. There is a ceiling fan in every room and plantation shutters throughout the home. Owner is a licensed agent in AZ. Garage has separate, built in cabinets. The community is gated. There is a very nice community pool. This home is in walking distance to restaurants, elementary and junior high, Fry's grocery store, Kohls and banks. The 202 is minutes away.This home has been very well cared for. Go see it today!
Sprinkler system and fountain in the back yard convey AS IS. Seller will make no repairs to the system.
Seller is in progress of moving out. Please excuse the few personal items that are in the home now.
MIRROR in upstairs hall bath does not convey
Last Agent to Sell the Property
Andrea Bruggeman
Realty ONE Group License #BR109384000 Listed on: 10/18/2017
Townhouse Details
Home Type
- Townhome
Est. Annual Taxes
- $1,429
Year Built
- Built in 2002
Lot Details
- 1,342 Sq Ft Lot
- Desert faces the front of the property
- Private Streets
- Block Wall Fence
HOA Fees
- $19 Monthly HOA Fees
Parking
- 2 Car Garage
- Garage Door Opener
Home Design
- Spanish Architecture
- Wood Frame Construction
- Tile Roof
- Stucco
Interior Spaces
- 1,968 Sq Ft Home
- 2-Story Property
- Vaulted Ceiling
- Ceiling Fan
- Skylights
- Double Pane Windows
- Solar Screens
Kitchen
- Breakfast Bar
- Built-In Microwave
- Dishwasher
Flooring
- Carpet
- Tile
Bedrooms and Bathrooms
- 3 Bedrooms
- Walk-In Closet
- Primary Bathroom is a Full Bathroom
- 2.5 Bathrooms
- Bathtub With Separate Shower Stall
Laundry
- Laundry on upper level
- Washer and Dryer Hookup
Home Security
Pool
- Heated Spa
- Heated Pool
Schools
- Mendoza Elementary School
- Shepherd Junior High School
- Red Mountain High School
Utilities
- Refrigerated Cooling System
- Heating System Uses Natural Gas
- Cable TV Available
Additional Features
- Grab Bar In Bathroom
- Covered patio or porch
Listing and Financial Details
- Tax Lot 24
- Assessor Parcel Number 141-44-644
Community Details
Overview
- Desert Springs Association, Phone Number (480) 396-5222
- Alta Mesa Association, Phone Number (480) 892-5222
- Association Phone (480) 892-5222
- Built by Highland
- Desert Springs At Alta Mesa Subdivision
Recreation
- Heated Community Pool
- Community Spa
Security
- Gated Community
- Fire Sprinkler System
Ownership History
Purchase Details
Home Financials for this Owner
Home Financials are based on the most recent Mortgage that was taken out on this home.Purchase Details
Purchase Details
Home Financials for this Owner
Home Financials are based on the most recent Mortgage that was taken out on this home.Purchase Details
Purchase Details
Home Financials for this Owner
Home Financials are based on the most recent Mortgage that was taken out on this home.Similar Homes in Mesa, AZ
Home Values in the Area
Average Home Value in this Area
Purchase History
| Date | Type | Sale Price | Title Company |
|---|---|---|---|
| Warranty Deed | $219,000 | Security Title Agency Inc | |
| Interfamily Deed Transfer | -- | First American Title Ins Co | |
| Warranty Deed | $161,500 | First American Title Ins Co | |
| Interfamily Deed Transfer | -- | -- | |
| Warranty Deed | $160,190 | -- | |
| Cash Sale Deed | $93,956 | -- | |
| Special Warranty Deed | -- | -- |
Mortgage History
| Date | Status | Loan Amount | Loan Type |
|---|---|---|---|
| Open | $203,350 | New Conventional | |
| Closed | $212,430 | New Conventional | |
| Previous Owner | $129,000 | New Conventional | |
| Previous Owner | $35,000 | Credit Line Revolving | |
| Previous Owner | $129,200 | Purchase Money Mortgage | |
| Previous Owner | $115,200 | New Conventional | |
| Closed | $32,300 | No Value Available |
Property History
| Date | Event | Price | Change | Sq Ft Price |
|---|---|---|---|---|
| 05/29/2025 05/29/25 | Sold | $380,000 | +1.4% | $193 / Sq Ft |
| 04/23/2025 04/23/25 | Price Changed | $374,900 | -1.3% | $190 / Sq Ft |
| 03/04/2025 03/04/25 | For Sale | $379,900 | +70.4% | $193 / Sq Ft |
| 02/01/2018 02/01/18 | Sold | $223,000 | -0.9% | $113 / Sq Ft |
| 01/02/2018 01/02/18 | Pending | -- | -- | -- |
| 11/27/2017 11/27/17 | Price Changed | $225,000 | -1.7% | $114 / Sq Ft |
| 11/13/2017 11/13/17 | Price Changed | $229,000 | -1.5% | $116 / Sq Ft |
| 11/02/2017 11/02/17 | Price Changed | $232,500 | -1.1% | $118 / Sq Ft |
| 10/17/2017 10/17/17 | For Sale | $235,000 | -- | $119 / Sq Ft |
Tax History Compared to Growth
Tax History
| Year | Tax Paid | Tax Assessment Tax Assessment Total Assessment is a certain percentage of the fair market value that is determined by local assessors to be the total taxable value of land and additions on the property. | Land | Improvement |
|---|---|---|---|---|
| 2025 | $1,694 | $20,413 | -- | -- |
| 2024 | $1,714 | $19,441 | -- | -- |
| 2023 | $1,714 | $28,430 | $5,680 | $22,750 |
| 2022 | $1,676 | $22,610 | $4,520 | $18,090 |
| 2021 | $1,722 | $20,170 | $4,030 | $16,140 |
| 2020 | $1,699 | $18,750 | $3,750 | $15,000 |
| 2019 | $1,574 | $17,910 | $3,580 | $14,330 |
| 2018 | $1,503 | $16,650 | $3,330 | $13,320 |
| 2017 | $1,456 | $15,070 | $3,010 | $12,060 |
| 2016 | $1,429 | $14,930 | $2,980 | $11,950 |
| 2015 | $1,349 | $14,920 | $2,980 | $11,940 |
Agents Affiliated with this Home
-
Mark Captain

Seller's Agent in 2025
Mark Captain
Keller Williams Realty Sonoran Living
(480) 695-3847
289 Total Sales
-
Cayman Captain
C
Seller Co-Listing Agent in 2025
Cayman Captain
Keller Williams Realty Sonoran Living
(480) 695-6001
127 Total Sales
-
Cylie Lawrence

Buyer's Agent in 2025
Cylie Lawrence
Compass
(480) 309-0718
124 Total Sales
-

Seller's Agent in 2018
Andrea Bruggeman
Realty One Group
(602) 770-9258
Map
Source: Arizona Regional Multiple Listing Service (ARMLS)
MLS Number: 5675512
APN: 141-44-644
- 5415 E Mckellips Rd Unit 100
- 5415 E Mckellips Rd Unit 104
- 5415 E Mckellips Rd Unit 56
- 5402 E Mckellips Rd Unit 189
- 5402 E Mckellips Rd Unit 205
- 5402 E Mckellips Rd Unit 103
- 5402 E Mckellips Rd Unit 128
- 5402 E Mckellips Rd Unit 228
- 5402 E Mckellips Rd Unit 298
- 5402 E Mckellips Rd Unit 326
- 5402 E Mckellips Rd Unit 230
- 5402 E Mckellips Rd Unit 276
- 5402 E Mckellips Rd Unit 221
- 5402 E Mckellips Rd Unit 207
- 5402 E Mckellips Rd Unit 263
- 5402 E Mckellips Rd Unit 237
- 5445 E Mckellips Rd Unit 23
- 5450 E Mclellan Rd Unit 150
- 5450 E Mclellan Rd Unit 145
- 5450 E Mclellan Rd Unit 240

