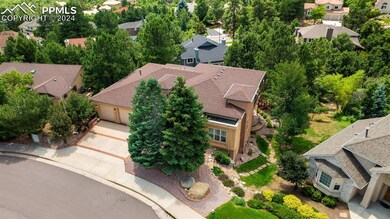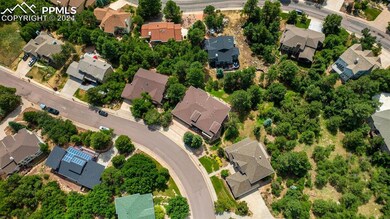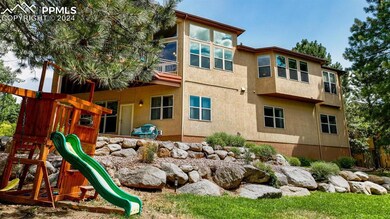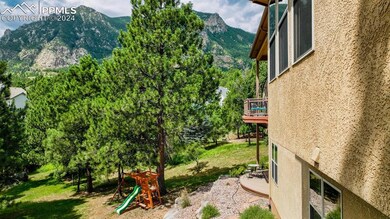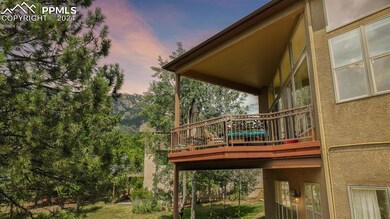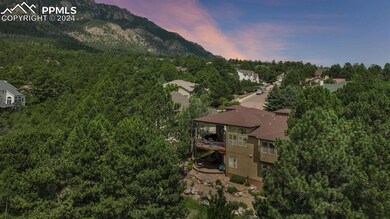
5415 Jarman St Colorado Springs, CO 80906
Broadmoor Bluff NeighborhoodHighlights
- Mountain View
- Multiple Fireplaces
- Wood Flooring
- Cheyenne Mountain Elementary School Rated A
- Ranch Style House
- 3 Car Attached Garage
About This Home
As of March 2025***SEE VIRTUAL TOUR*** Experience the beauty of a custom-built home designed for main-level living at its finest. The main level features a spacious primary bedroom with new flooring, extensive hardwood flooring throughout the living, dining, kitchen, and office, and a sizable laundry room. The space feels open and bright, with 12-foot ceilings and plenty of natural light. The chef's kitchen is a culinary dream, featuring a downdraft gas range, a wall oven, granite slab counters, beautiful cabinetry, under-cabinet lighting, and a stunning dining area with breathtaking views. The walkout basement is equally impressive, featuring new flooring, high ceilings, and a professionally manicured yard. The yard has been thoughtfully mitigated and thinned, providing just enough vegetation to ensure hot tub privacy while allowing sunlight and mountain views. The metal-framed covered deck will last for years to come. Basement bedrooms have no window wells, creating an open embrace of the outdoors. The basement also includes a large wet bar and two walls of custom bookcases in the rec room. All three secondary bedrooms feature walk-in closets and attached baths. The updated front yard landscaping enhances this exquisite property's curb appeal and charm. Located in a superior location, this home offers one of the finest views of Cheyenne Mountain and is near award-winning Cheyenne Mountain schools. Experience a luxurious custom design that blends elegance and comfort, creating a peaceful sanctuary.
Last Agent to Sell the Property
Fortune Realty Brokerage Phone: 719-221-5322 Listed on: 07/19/2024
Home Details
Home Type
- Single Family
Est. Annual Taxes
- $3,592
Year Built
- Built in 2001
Lot Details
- 0.4 Acre Lot
- Landscaped
HOA Fees
- $43 Monthly HOA Fees
Parking
- 3 Car Attached Garage
- Driveway
Home Design
- Ranch Style House
- Slab Foundation
- Shingle Roof
- Stucco
Interior Spaces
- 4,960 Sq Ft Home
- Ceiling Fan
- Multiple Fireplaces
- Gas Fireplace
- Mountain Views
Kitchen
- Oven
- Plumbed For Gas In Kitchen
- Microwave
- Dishwasher
Flooring
- Wood
- Carpet
- Luxury Vinyl Tile
Bedrooms and Bathrooms
- 4 Bedrooms
Basement
- Walk-Out Basement
- Basement Fills Entire Space Under The House
- Fireplace in Basement
Utilities
- Forced Air Heating and Cooling System
- Heating System Uses Natural Gas
Ownership History
Purchase Details
Home Financials for this Owner
Home Financials are based on the most recent Mortgage that was taken out on this home.Purchase Details
Home Financials for this Owner
Home Financials are based on the most recent Mortgage that was taken out on this home.Purchase Details
Home Financials for this Owner
Home Financials are based on the most recent Mortgage that was taken out on this home.Purchase Details
Purchase Details
Home Financials for this Owner
Home Financials are based on the most recent Mortgage that was taken out on this home.Similar Homes in Colorado Springs, CO
Home Values in the Area
Average Home Value in this Area
Purchase History
| Date | Type | Sale Price | Title Company |
|---|---|---|---|
| Warranty Deed | $1,020,000 | Rocky Mountain Title | |
| Warranty Deed | $998,000 | Land Title Guarantee Company | |
| Warranty Deed | $725,000 | Empire Title Of Co Springs | |
| Warranty Deed | $551,848 | Land Title Guarantee Company | |
| Warranty Deed | $59,900 | Land Title |
Mortgage History
| Date | Status | Loan Amount | Loan Type |
|---|---|---|---|
| Open | $806,500 | New Conventional | |
| Previous Owner | $838,000 | New Conventional | |
| Previous Owner | $275,000 | New Conventional | |
| Previous Owner | $451,015 | Construction | |
| Previous Owner | $48,274 | Unknown |
Property History
| Date | Event | Price | Change | Sq Ft Price |
|---|---|---|---|---|
| 03/03/2025 03/03/25 | Sold | $1,020,000 | -1.9% | $206 / Sq Ft |
| 02/08/2025 02/08/25 | Off Market | $1,040,000 | -- | -- |
| 01/31/2025 01/31/25 | For Sale | $1,040,000 | 0.0% | $210 / Sq Ft |
| 01/30/2025 01/30/25 | Off Market | $1,040,000 | -- | -- |
| 12/15/2024 12/15/24 | Price Changed | $1,040,000 | -1.0% | $210 / Sq Ft |
| 11/14/2024 11/14/24 | Price Changed | $1,050,000 | -1.9% | $212 / Sq Ft |
| 11/01/2024 11/01/24 | For Sale | $1,070,000 | +7.2% | $216 / Sq Ft |
| 09/13/2024 09/13/24 | Sold | $998,000 | 0.0% | $201 / Sq Ft |
| 08/01/2024 08/01/24 | Pending | -- | -- | -- |
| 07/27/2024 07/27/24 | For Sale | $998,000 | 0.0% | $201 / Sq Ft |
| 07/23/2024 07/23/24 | Pending | -- | -- | -- |
| 07/19/2024 07/19/24 | For Sale | $998,000 | -- | $201 / Sq Ft |
Tax History Compared to Growth
Tax History
| Year | Tax Paid | Tax Assessment Tax Assessment Total Assessment is a certain percentage of the fair market value that is determined by local assessors to be the total taxable value of land and additions on the property. | Land | Improvement |
|---|---|---|---|---|
| 2025 | $4,248 | $72,260 | -- | -- |
| 2024 | $4,147 | $65,090 | $11,730 | $53,360 |
| 2023 | $4,147 | $65,090 | $11,730 | $53,360 |
| 2022 | $3,592 | $52,720 | $10,430 | $42,290 |
| 2021 | $3,794 | $54,240 | $10,730 | $43,510 |
| 2020 | $2,919 | $47,820 | $9,580 | $38,240 |
| 2019 | $2,885 | $47,820 | $9,580 | $38,240 |
| 2018 | $2,736 | $45,050 | $8,640 | $36,410 |
| 2017 | $2,725 | $45,050 | $8,640 | $36,410 |
| 2016 | $2,887 | $49,150 | $10,350 | $38,800 |
| 2015 | $2,881 | $49,150 | $10,350 | $38,800 |
| 2014 | $2,783 | $47,710 | $9,870 | $37,840 |
Agents Affiliated with this Home
-
Wayne Pinegar

Seller's Agent in 2025
Wayne Pinegar
Engel & Völkers Pikes Peak
(719) 460-4649
2 in this area
59 Total Sales
-
lori pierce
l
Buyer's Agent in 2025
lori pierce
NAV Real Estate
(719) 464-0148
2 in this area
32 Total Sales
-
Casey Fortune

Seller's Agent in 2024
Casey Fortune
Fortune Realty
(719) 221-5322
1 in this area
50 Total Sales
Map
Source: Pikes Peak REALTOR® Services
MLS Number: 3006437
APN: 75124-08-052
- 5446 Jarman St
- 5350 Broadmoor Bluffs Dr
- 5120 Langdale Way
- 5340 Lansbury Place
- 65 Kirkstone Ln
- 5625 Jarman St
- 5680 Jarman St
- 5925 Buttermere Dr
- 250 Stonebeck Ln
- 5945 Buttermere Dr
- 5960 Buttermere Dr
- 5105 Broadmoor Bluffs Dr
- 5081 Broadmoor Bluffs Dr
- 667 Silver Oak Grove
- 6075 Buttermere Dr
- 583 Silver Oak Grove
- 571 Silver Oak Grove
- 5015 Broadmoor Bluffs Dr
- 440 Lowick Dr
- 5070 Broadlake View

