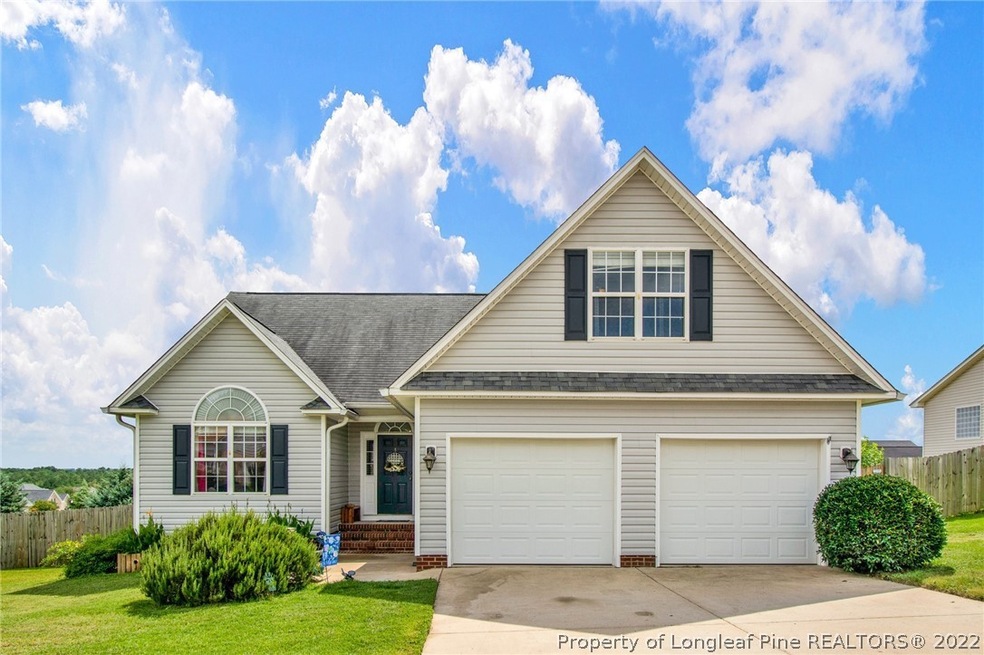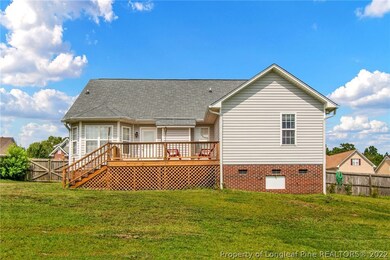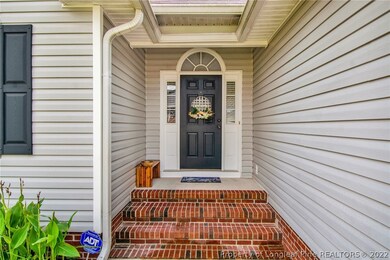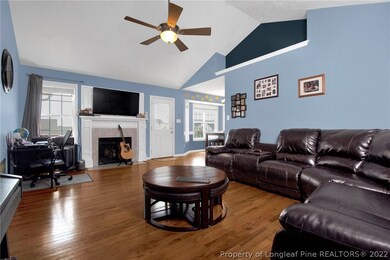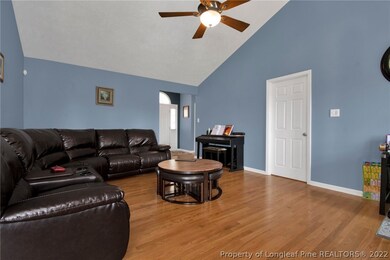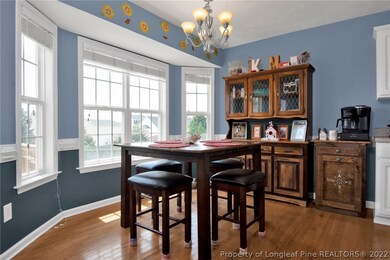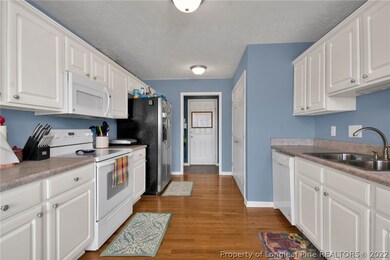
5415 Spreading Branch Rd Hope Mills, NC 28348
South View NeighborhoodEstimated Value: $266,000 - $284,000
Highlights
- Deck
- Main Floor Primary Bedroom
- No HOA
- Wood Flooring
- Secondary Bathroom Jetted Tub
- 2 Car Attached Garage
About This Home
As of October 2020Welcome home to this lovely 3 BR 2 BA with a finished bonus room. You will love the open feel of the space featuring vaulted ceilings upon entry to the living room that includes a gas fireplace. With hardwood floors throughout and tile in the laundry and bathroom, there is so much to love. Open kitchen with a large pantry and bay window, where you will enjoy sharing meals in the cozy space. Come home and unwind from the day while soaking in the relaxing Jacuzzi tub in the master bathroom. Enjoy your evenings by walking out onto the back deck and enjoy the family friendly privacy fenced back yard. Home is located in an established neighborhood with sidewalks that is close to shopping and a short commute to Fort Bragg. Plenty of space to enjoy at your new home!
Last Agent to Sell the Property
FUHRMAN AND COMPANY License #302448 Listed on: 09/03/2020
Home Details
Home Type
- Single Family
Est. Annual Taxes
- $2,888
Year Built
- Built in 2004
Lot Details
- Back Yard Fenced
- Property is in good condition
- Zoning described as R15 - Residential District
Parking
- 2 Car Attached Garage
Home Design
- Vinyl Siding
Interior Spaces
- 1,739 Sq Ft Home
- 1.5-Story Property
- Tray Ceiling
- Factory Built Fireplace
- Blinds
- Crawl Space
- Laundry on main level
Flooring
- Wood
- Carpet
- Tile
Bedrooms and Bathrooms
- 3 Bedrooms
- Primary Bedroom on Main
- Walk-In Closet
- 2 Full Bathrooms
- Secondary Bathroom Jetted Tub
Schools
- Ed V. Baldwin Elementary School
- South View Middle School
- South View Senior High School
Additional Features
- Deck
- Heat Pump System
Community Details
- No Home Owners Association
- Fox Meadow Subdivision
Listing and Financial Details
- Exclusions: Refrigerator
- Assessor Parcel Number 0414-95-8945
Ownership History
Purchase Details
Home Financials for this Owner
Home Financials are based on the most recent Mortgage that was taken out on this home.Purchase Details
Home Financials for this Owner
Home Financials are based on the most recent Mortgage that was taken out on this home.Purchase Details
Home Financials for this Owner
Home Financials are based on the most recent Mortgage that was taken out on this home.Purchase Details
Home Financials for this Owner
Home Financials are based on the most recent Mortgage that was taken out on this home.Similar Homes in Hope Mills, NC
Home Values in the Area
Average Home Value in this Area
Purchase History
| Date | Buyer | Sale Price | Title Company |
|---|---|---|---|
| Cortes Bernice Cruz | $180,000 | None Available | |
| Durden Marcus | $126,500 | -- | |
| Schaller James J | $170,000 | -- | |
| Davis Ii Ronald E | $150,000 | -- |
Mortgage History
| Date | Status | Borrower | Loan Amount |
|---|---|---|---|
| Open | Cortes Bernice Cruz | $144,000 | |
| Previous Owner | Durden Marcus | $119,343 | |
| Previous Owner | Durden Marcus | $124,208 | |
| Previous Owner | Schaller James J | $178,524 | |
| Previous Owner | Schaller James J | $175,610 | |
| Previous Owner | Davis Ii Ronald E | $147,584 |
Property History
| Date | Event | Price | Change | Sq Ft Price |
|---|---|---|---|---|
| 10/20/2020 10/20/20 | Sold | $180,000 | +2.9% | $104 / Sq Ft |
| 09/07/2020 09/07/20 | Pending | -- | -- | -- |
| 09/03/2020 09/03/20 | For Sale | $175,000 | +38.3% | $101 / Sq Ft |
| 11/17/2014 11/17/14 | Sold | $126,500 | 0.0% | $74 / Sq Ft |
| 09/12/2014 09/12/14 | Pending | -- | -- | -- |
| 08/06/2014 08/06/14 | For Sale | $126,500 | -- | $74 / Sq Ft |
Tax History Compared to Growth
Tax History
| Year | Tax Paid | Tax Assessment Tax Assessment Total Assessment is a certain percentage of the fair market value that is determined by local assessors to be the total taxable value of land and additions on the property. | Land | Improvement |
|---|---|---|---|---|
| 2024 | $2,888 | $172,047 | $40,000 | $132,047 |
| 2023 | $2,888 | $172,047 | $40,000 | $132,047 |
| 2022 | $2,695 | $172,047 | $40,000 | $132,047 |
| 2021 | $2,657 | $172,047 | $40,000 | $132,047 |
| 2019 | $2,647 | $175,900 | $40,000 | $135,900 |
| 2018 | $2,623 | $175,900 | $40,000 | $135,900 |
| 2017 | $2,623 | $175,900 | $40,000 | $135,900 |
| 2016 | $2,645 | $186,600 | $40,000 | $146,600 |
| 2015 | $2,645 | $186,600 | $40,000 | $146,600 |
| 2014 | $2,645 | $186,600 | $40,000 | $146,600 |
Agents Affiliated with this Home
-
Heather Fuhrman

Seller's Agent in 2020
Heather Fuhrman
FUHRMAN AND COMPANY
(910) 850-9981
6 in this area
82 Total Sales
-
JENNIFER YUNUS
J
Buyer's Agent in 2020
JENNIFER YUNUS
TOWNSEND REAL ESTATE
(215) 767-3893
12 in this area
83 Total Sales
-
C
Seller's Agent in 2014
CORNELIA HILL
COLDWELL BANKER ADVANTAGE - FAYETTEVILLE
-
Corinne Smith

Buyer's Agent in 2014
Corinne Smith
COLDWELL BANKER ADVANTAGE - FAYETTEVILLE
(910) 322-5168
61 in this area
947 Total Sales
Map
Source: Longleaf Pine REALTORS®
MLS Number: 640376
APN: 0414-95-8945
- 3907 Gaithersburg Ln
- 3922 Tasha Dr
- 4663 Revelstroke Rd
- 3622 Lake Forest Rd
- 3618 Frierson St
- 1120 Mayfern Dr
- 4945 Pinewood Dr
- 2009 Cason Creek Dr
- 3221 Carnoustie Ct
- 4711 Grandison Ct
- 4725 Grandison Ct
- 513 Meadowland Ct Unit 2
- 808 Bramblegate Rd
- 0 Longview Ave Unit LP739691
- 1304 Alexwood Dr
- 622 Sunpointe Dr
- 5415 Spreading Branch Rd
- 5411 Spreading Branch Rd
- 5419 Spreading Branch Rd
- 5412 Sunnybright Ln
- 5414 Spreading Branch Rd
- 5418 Spreading Branch Rd
- 5408 Sunnybright Ln
- 5407 Spreading Branch Rd
- 5416 Sunnybright Ln
- 5410 Spreading Branch Rd
- 5423 Spreading Branch Rd
- 5422 Spreading Branch Rd
- 5406 Spreading Branch Rd
- 5420 Sunnybright Ln
- 5404 Sunnybright Ln
- 5427 Spreading Branch Rd
- 5426 Spreading Branch Rd
- 5424 Sunnybright Ln
- 5413 Sunnybright Ln
- 5409 Sunnybright Ln
