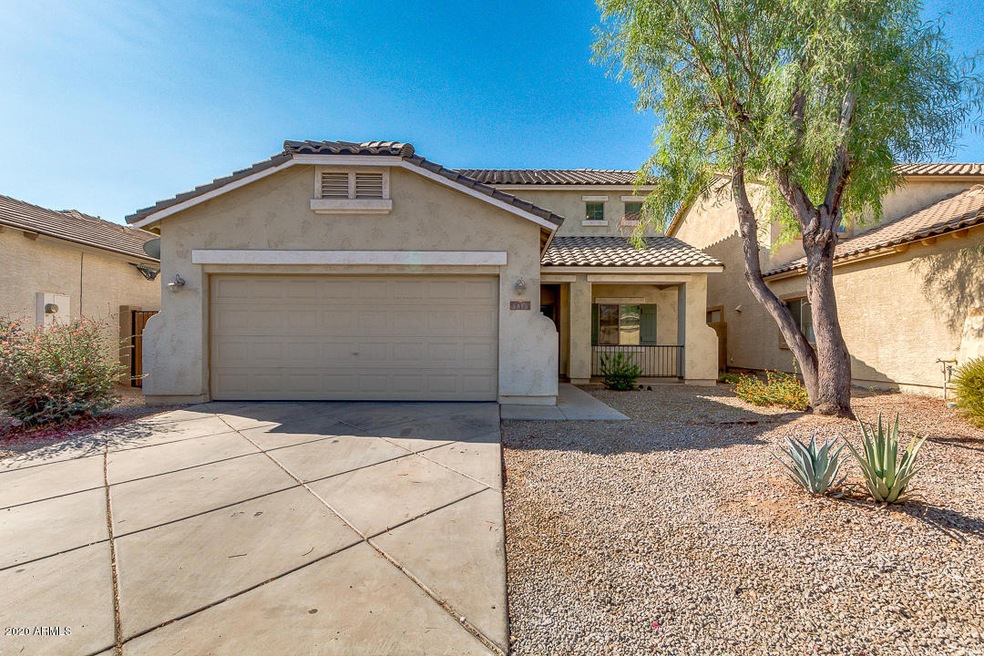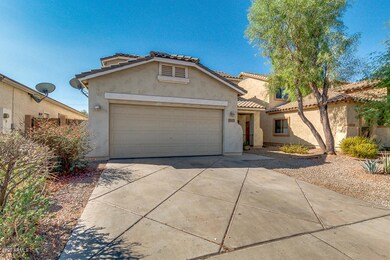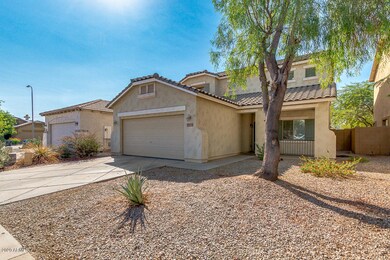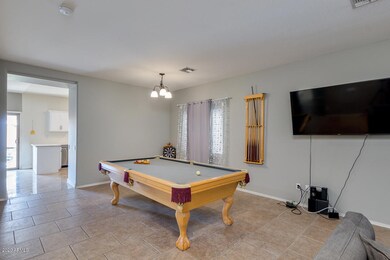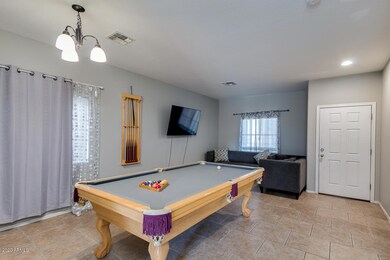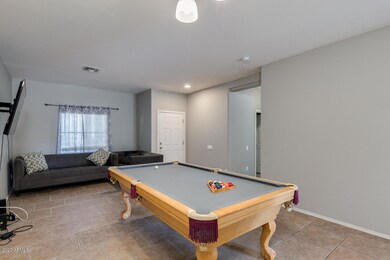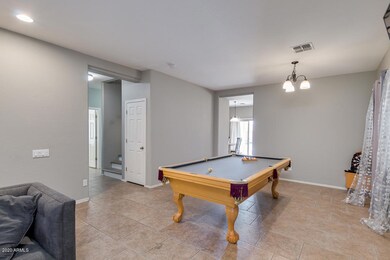
5415 W Pollack St Laveen, AZ 85339
Laveen NeighborhoodEstimated Value: $415,697 - $437,000
Highlights
- Covered patio or porch
- Cul-De-Sac
- Dual Vanity Sinks in Primary Bathroom
- Phoenix Coding Academy Rated A
- Eat-In Kitchen
- Community Playground
About This Home
As of December 2020Looking for a new place to call home? You've found it! Located in Laveen, this 4 bed, 3 bath property boasts desert front landscaping with a 2 car garage and much, much more! The elegant interior boasts dining and living areas with neutral paint throughout, a spacious loft, and a fabulous kitchen equipped with everything you need for home cooking, ample cabinetry with crown molding, matching stainless steel appliances, and a pantry. Inside the lovely master bedroom you will find a spacious walk-in closet and a private bath with double sinks, ideal for couples. Also including a beautiful backyard with a covered patio perfect for kicking back and relaxing after a hard day's work, this is sure to be the home for you! Hurry and schedule a showing today!
Home Details
Home Type
- Single Family
Est. Annual Taxes
- $1,861
Year Built
- Built in 2006
Lot Details
- 4,950 Sq Ft Lot
- Desert faces the front of the property
- Cul-De-Sac
- Block Wall Fence
- Artificial Turf
HOA Fees
- $75 Monthly HOA Fees
Parking
- 2 Car Garage
- Garage Door Opener
Home Design
- Wood Frame Construction
- Tile Roof
- Stucco
Interior Spaces
- 2,361 Sq Ft Home
- 2-Story Property
- Ceiling height of 9 feet or more
- Ceiling Fan
- Eat-In Kitchen
Flooring
- Tile
- Vinyl
Bedrooms and Bathrooms
- 4 Bedrooms
- 3 Bathrooms
- Dual Vanity Sinks in Primary Bathroom
Outdoor Features
- Covered patio or porch
Schools
- Laveen Elementary School
- Cheatham Elementary Middle School
- Betty Fairfax High School
Utilities
- Refrigerated Cooling System
- Heating Available
- High Speed Internet
- Cable TV Available
Listing and Financial Details
- Tax Lot 58
- Assessor Parcel Number 104-88-460
Community Details
Overview
- Association fees include ground maintenance
- Laveen Crossing Association, Phone Number (623) 691-6500
- Built by Pulte Homes
- Laveen Crossing Unit 3 Subdivision
Recreation
- Community Playground
- Bike Trail
Ownership History
Purchase Details
Home Financials for this Owner
Home Financials are based on the most recent Mortgage that was taken out on this home.Purchase Details
Home Financials for this Owner
Home Financials are based on the most recent Mortgage that was taken out on this home.Purchase Details
Home Financials for this Owner
Home Financials are based on the most recent Mortgage that was taken out on this home.Purchase Details
Home Financials for this Owner
Home Financials are based on the most recent Mortgage that was taken out on this home.Purchase Details
Purchase Details
Similar Homes in the area
Home Values in the Area
Average Home Value in this Area
Purchase History
| Date | Buyer | Sale Price | Title Company |
|---|---|---|---|
| Progress Resid Borrower 16 Llc | -- | New Title Company Name | |
| Progress Phoenix Llc | $318,450 | Os National Llc | |
| Montero Jesse P | $217,900 | Lawyers Title Of Arizona Inc | |
| Cuccurullo Victoria J | $179,500 | Empire West Title Agency | |
| Chang Yihwa | $234,990 | Sun Title Agency Co | |
| Chang Yihwa | -- | Sun Title Agency Co |
Mortgage History
| Date | Status | Borrower | Loan Amount |
|---|---|---|---|
| Open | Progress Resid Borrower 16 Llc | $468,962,000 | |
| Previous Owner | Montero Jesse P | $171,200 | |
| Previous Owner | Cuccurullo Victoria J | $176,248 |
Property History
| Date | Event | Price | Change | Sq Ft Price |
|---|---|---|---|---|
| 12/08/2020 12/08/20 | Sold | $318,450 | -4.9% | $135 / Sq Ft |
| 11/13/2020 11/13/20 | Price Changed | $334,999 | -1.5% | $142 / Sq Ft |
| 11/11/2020 11/11/20 | Price Changed | $339,995 | 0.0% | $144 / Sq Ft |
| 10/23/2020 10/23/20 | For Sale | $339,999 | +58.9% | $144 / Sq Ft |
| 10/31/2017 10/31/17 | Sold | $214,000 | -1.8% | $91 / Sq Ft |
| 09/18/2017 09/18/17 | Pending | -- | -- | -- |
| 09/15/2017 09/15/17 | Price Changed | $217,900 | -1.0% | $92 / Sq Ft |
| 08/31/2017 08/31/17 | For Sale | $220,000 | +22.6% | $93 / Sq Ft |
| 12/23/2015 12/23/15 | Sold | $179,500 | +0.3% | $76 / Sq Ft |
| 11/09/2015 11/09/15 | For Sale | $179,000 | -- | $76 / Sq Ft |
Tax History Compared to Growth
Tax History
| Year | Tax Paid | Tax Assessment Tax Assessment Total Assessment is a certain percentage of the fair market value that is determined by local assessors to be the total taxable value of land and additions on the property. | Land | Improvement |
|---|---|---|---|---|
| 2025 | $2,211 | $14,336 | -- | -- |
| 2024 | $2,171 | $13,653 | -- | -- |
| 2023 | $2,171 | $28,960 | $5,790 | $23,170 |
| 2022 | $2,109 | $21,870 | $4,370 | $17,500 |
| 2021 | $2,109 | $20,300 | $4,060 | $16,240 |
| 2020 | $1,861 | $18,320 | $3,660 | $14,660 |
| 2019 | $1,866 | $16,730 | $3,340 | $13,390 |
| 2018 | $1,775 | $15,510 | $3,100 | $12,410 |
| 2017 | $1,678 | $13,820 | $2,760 | $11,060 |
| 2016 | $1,593 | $13,080 | $2,610 | $10,470 |
| 2015 | $1,601 | $12,450 | $2,490 | $9,960 |
Agents Affiliated with this Home
-
Brian French

Seller's Agent in 2020
Brian French
Real Broker
(480) 771-9458
3 in this area
168 Total Sales
-
Kerry Kretchmer
K
Buyer's Agent in 2020
Kerry Kretchmer
Mainstay Brokerage
(480) 203-3679
12 in this area
243 Total Sales
-
Sara Lucas Briggs
S
Seller's Agent in 2017
Sara Lucas Briggs
Long Realty Company
(520) 371-1837
1 in this area
11 Total Sales
-
Linda Oines

Buyer's Agent in 2017
Linda Oines
HomeSmart
(623) 229-8432
22 Total Sales
-
Sandy Lim
S
Seller's Agent in 2015
Sandy Lim
Gold Key Real Estate
(480) 603-3800
15 Total Sales
-
S
Buyer's Agent in 2015
Sara Lucas-Briggs
CENTURY 21 SOLUTIONS
Map
Source: Arizona Regional Multiple Listing Service (ARMLS)
MLS Number: 6151271
APN: 104-88-460
- 5526 W Ellis Dr
- 4305 W Baseline Rd
- 5553 W Minton Ave
- 7319 S 56th Dr
- 5342 W Maldonado Rd
- 5425 W Harwell Rd
- 7925 S 52nd Dr
- 8014 S 56th Ave
- 8009 S 53rd Ave
- 6618 S 54th Ln
- 6829 S 58th Ave
- 5440 W Apollo Rd
- 6928 S 50th Dr Unit 1
- 5345 W Leodra Ln
- 5322 W Coles Rd
- 5218 W Lydia Ln
- 5238 W Caldwell St
- 4939 W Harwell Rd
- 5239 W Leodra Ln
- 5030 W Desert Ln
- 5415 W Pollack St
- 5419 W Pollack St
- 5411 W Pollack St
- 5423 W Pollack St Unit 3
- 5416 W Ellis Dr Unit 3
- 5420 W Ellis Dr
- 5412 W Ellis Dr
- 5424 W Ellis Dr Unit 3
- 5427 W Pollack St
- 5414 W Pollack St
- 5410 W Pollack St
- 5418 W Pollack St
- 5428 W Ellis Dr
- 7335 S 54th Dr
- 5422 W Pollack St
- 7323 S 54th Dr Unit 3
- 5430 W Pollack St
- 7319 S 54th Dr
- 5417 W Ellis Dr
