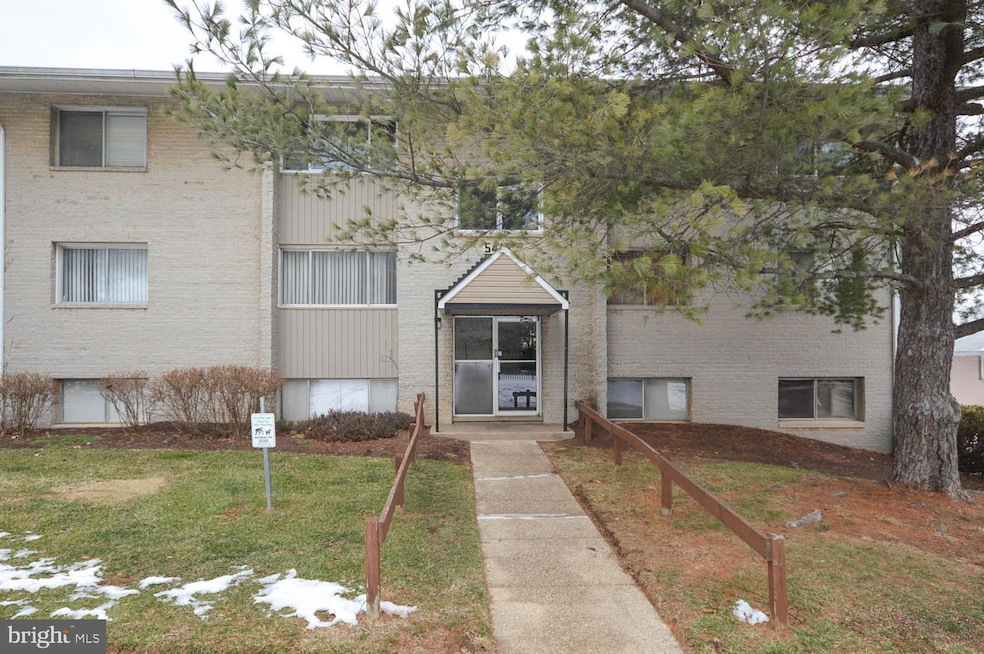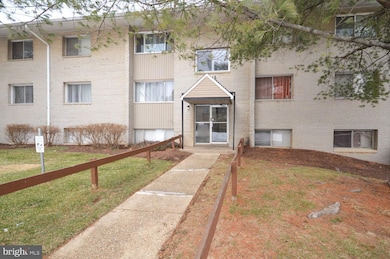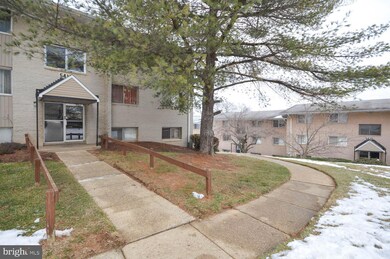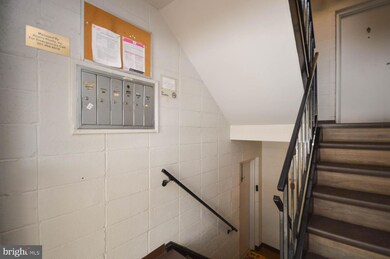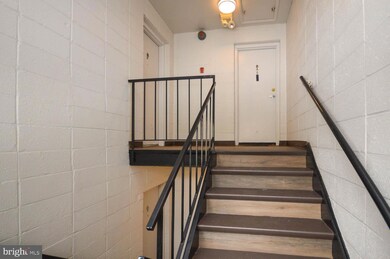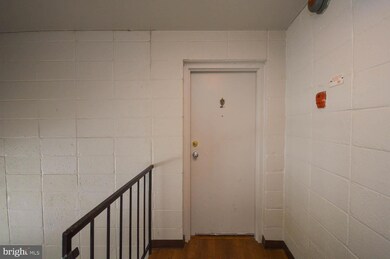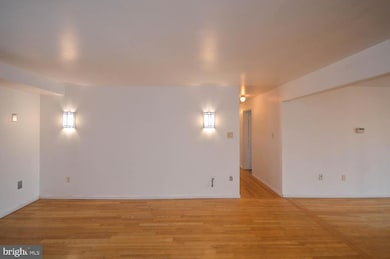
5416 85th Ave Unit 201 New Carrollton, MD 20784
Highlights
- Traditional Floor Plan
- Garden View
- Balcony
- Rambler Architecture
- Community Pool
- Double Pane Windows
About This Home
As of June 2025Welcome to 5416 85th Avenue, Unit #201, a top-level condo in excellent condition, ready for you to call home! This 3-bedroom, 1.5-bathroom unit offers both comfort and convenience in a sought-after New Carrollton location.
Inside, you’ll find three generously sized bedrooms, a full bathroom, and an additional half bath—perfect for family living or hosting guests. The bright and open layout provides a welcoming atmosphere, while the top-floor location ensures added privacy and tranquility.
Highlights of this property include:
-Prime location: Close to the New Carrollton Metro Center, major bus routes, and the Beltway for easy commuting.
-Convenient amenities: Nearby shopping, dining, and the newly developed federal offices.
-Move-in ready: Meticulously maintained and ready for its new owner.
Schedule your showing today! This property won’t last long at this price point and location.
Last Agent to Sell the Property
Keller Williams Preferred Properties License #SP200200619 Listed on: 01/15/2025

Property Details
Home Type
- Condominium
Est. Annual Taxes
- $2,405
Year Built
- Built in 1963
HOA Fees
- $500 Monthly HOA Fees
Home Design
- Rambler Architecture
- Brick Exterior Construction
- Composition Roof
Interior Spaces
- 1,192 Sq Ft Home
- Property has 1 Level
- Traditional Floor Plan
- Brick Wall or Ceiling
- Double Pane Windows
- Window Treatments
- Combination Dining and Living Room
- Garden Views
Kitchen
- Gas Oven or Range
- Range Hood
- Dishwasher
- Disposal
Bedrooms and Bathrooms
- 3 Bedrooms
Outdoor Features
- Balcony
Utilities
- Forced Air Heating and Cooling System
- Vented Exhaust Fan
- Natural Gas Water Heater
- Cable TV Available
Listing and Financial Details
- Assessor Parcel Number 17202240299
Community Details
Overview
- Association fees include common area maintenance, exterior building maintenance, management, insurance, parking fee, road maintenance, sewer, snow removal, trash, water
- Low-Rise Condominium
- Carrollan Gardens Condo Community
- Carrollan Gardens Subdivision
Recreation
- Community Pool
Pet Policy
- Pets Allowed
Ownership History
Purchase Details
Home Financials for this Owner
Home Financials are based on the most recent Mortgage that was taken out on this home.Purchase Details
Purchase Details
Purchase Details
Similar Homes in New Carrollton, MD
Home Values in the Area
Average Home Value in this Area
Purchase History
| Date | Type | Sale Price | Title Company |
|---|---|---|---|
| Deed | $160,800 | Rgs Title | |
| Deed | -- | Prime Title Group | |
| Deed | $55,000 | -- | |
| Deed | $36,000 | -- |
Property History
| Date | Event | Price | Change | Sq Ft Price |
|---|---|---|---|---|
| 06/26/2025 06/26/25 | Sold | $190,000 | +0.5% | $159 / Sq Ft |
| 05/25/2025 05/25/25 | Pending | -- | -- | -- |
| 05/14/2025 05/14/25 | Price Changed | $189,000 | -5.0% | $159 / Sq Ft |
| 04/18/2025 04/18/25 | For Sale | $199,000 | +23.8% | $167 / Sq Ft |
| 03/21/2025 03/21/25 | Sold | $160,800 | -10.7% | $135 / Sq Ft |
| 02/25/2025 02/25/25 | Pending | -- | -- | -- |
| 02/17/2025 02/17/25 | Price Changed | $180,000 | -5.3% | $151 / Sq Ft |
| 01/15/2025 01/15/25 | For Sale | $190,000 | -- | $159 / Sq Ft |
Tax History Compared to Growth
Tax History
| Year | Tax Paid | Tax Assessment Tax Assessment Total Assessment is a certain percentage of the fair market value that is determined by local assessors to be the total taxable value of land and additions on the property. | Land | Improvement |
|---|---|---|---|---|
| 2024 | $2,470 | $124,433 | $0 | $0 |
| 2023 | $2,370 | $115,000 | $34,500 | $80,500 |
| 2022 | $1,711 | $107,333 | $0 | $0 |
| 2021 | $340,864 | $99,667 | $0 | $0 |
| 2020 | $3,955 | $92,000 | $27,600 | $64,400 |
| 2019 | $1,758 | $89,000 | $0 | $0 |
| 2018 | $1,233 | $86,000 | $0 | $0 |
| 2017 | $1,519 | $83,000 | $0 | $0 |
| 2016 | -- | $68,667 | $0 | $0 |
| 2015 | -- | $54,333 | $0 | $0 |
| 2014 | $1,835 | $40,000 | $0 | $0 |
Agents Affiliated with this Home
-
Leah Fernandez

Seller's Agent in 2025
Leah Fernandez
Compass
(202) 796-8499
1 in this area
153 Total Sales
-
Sherina Garner

Seller's Agent in 2025
Sherina Garner
Keller Williams Preferred Properties
(202) 215-5956
1 in this area
55 Total Sales
-
GORDON YOUNG JR

Seller Co-Listing Agent in 2025
GORDON YOUNG JR
Compass
(410) 707-7722
4 in this area
108 Total Sales
-
Joana Lauderdale

Buyer's Agent in 2025
Joana Lauderdale
Samson Properties
(240) 460-7001
1 in this area
1 Total Sale
Map
Source: Bright MLS
MLS Number: MDPG2136906
APN: 20-2240299
- 5432 85th Ave Unit 101
- 5448 85th Ave Unit 1
- 5404 85th Ave Unit 204
- 5464 85th Ave Unit 201
- 5500 Karen Elaine Dr Unit 910
- 5500 Karen Elaine Dr Unit 906
- 5518 Lanham Station Rd
- 7615 Fontainebleau Dr
- 5534 Karen Elaine Dr Unit 1740
- 7712 Emerson Rd
- 7750 Decatur Rd
- 7701 Emerson Rd
- 5820 Runford Dr
- 5510 Lanteen St
- 5529 Lanteen St
- 8904 Madison St
- 5808 Nystrom St
- 7716 Old Ardwick Ardmore Rd
- 5804 Mentana St
- 0 Jeffrey Ave
