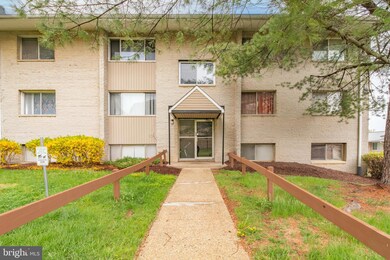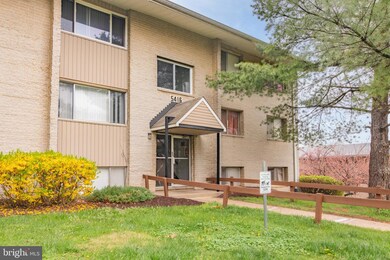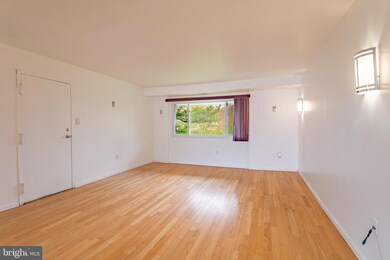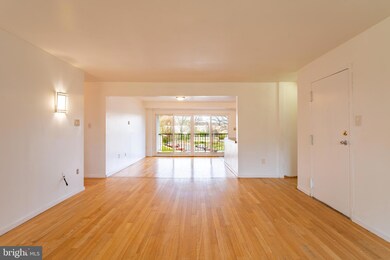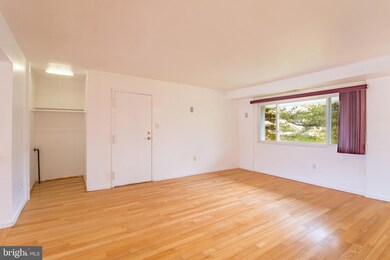
5416 85th Ave Unit 201 New Carrollton, MD 20784
Highlights
- Traditional Floor Plan
- Wood Flooring
- Community Pool
- Rambler Architecture
- Garden View
- Balcony
About This Home
As of June 2025Just Listed--Very spacious 3 bedroom, 1 full bath and 1 half bath condo. Hardwood floors in living and dining area and brand new carpet in the bedrooms. Bright and open kitchen with stainless appliances. 3 bedrooms include the primary bedroom with ensuite half bath. There is laundry in the basement of the building next door. Convenient location close to retail and restaurants. Commuter friendly with easy access to 495 and New Carrollton Metro station. Condo fee includes water and sewer. The condo also listed for rent at $2100
Property Details
Home Type
- Condominium
Est. Annual Taxes
- $2,405
Year Built
- Built in 1963
HOA Fees
- $500 Monthly HOA Fees
Home Design
- Rambler Architecture
- Brick Exterior Construction
- Composition Roof
Interior Spaces
- 1,192 Sq Ft Home
- Property has 1 Level
- Traditional Floor Plan
- Brick Wall or Ceiling
- Double Pane Windows
- Window Treatments
- Combination Dining and Living Room
- Garden Views
Kitchen
- Gas Oven or Range
- Range Hood
- Dishwasher
- Disposal
Flooring
- Wood
- Carpet
Bedrooms and Bathrooms
- 3 Bedrooms
Outdoor Features
- Balcony
Utilities
- Forced Air Heating and Cooling System
- Vented Exhaust Fan
- Natural Gas Water Heater
- Cable TV Available
Listing and Financial Details
- Assessor Parcel Number 17202240299
Community Details
Overview
- Association fees include common area maintenance, exterior building maintenance, management, insurance, parking fee, road maintenance, sewer, snow removal, trash, water
- Low-Rise Condominium
- Carrollan Gardens Condo Community
- Carrollan Gardens Subdivision
- Property Manager
Recreation
- Community Pool
Pet Policy
- Pets Allowed
Ownership History
Purchase Details
Home Financials for this Owner
Home Financials are based on the most recent Mortgage that was taken out on this home.Purchase Details
Home Financials for this Owner
Home Financials are based on the most recent Mortgage that was taken out on this home.Purchase Details
Purchase Details
Purchase Details
Similar Homes in New Carrollton, MD
Home Values in the Area
Average Home Value in this Area
Purchase History
| Date | Type | Sale Price | Title Company |
|---|---|---|---|
| Deed | $190,000 | Cardinal Title Group | |
| Deed | $160,800 | Rgs Title | |
| Deed | -- | Prime Title Group | |
| Deed | $55,000 | -- | |
| Deed | $36,000 | -- |
Mortgage History
| Date | Status | Loan Amount | Loan Type |
|---|---|---|---|
| Open | $180,000 | New Conventional |
Property History
| Date | Event | Price | Change | Sq Ft Price |
|---|---|---|---|---|
| 06/26/2025 06/26/25 | Sold | $190,000 | +0.5% | $159 / Sq Ft |
| 05/25/2025 05/25/25 | Pending | -- | -- | -- |
| 05/14/2025 05/14/25 | Price Changed | $189,000 | -5.0% | $159 / Sq Ft |
| 04/18/2025 04/18/25 | For Sale | $199,000 | +23.8% | $167 / Sq Ft |
| 03/21/2025 03/21/25 | Sold | $160,800 | -10.7% | $135 / Sq Ft |
| 02/25/2025 02/25/25 | Pending | -- | -- | -- |
| 02/17/2025 02/17/25 | Price Changed | $180,000 | -5.3% | $151 / Sq Ft |
| 01/15/2025 01/15/25 | For Sale | $190,000 | -- | $159 / Sq Ft |
Tax History Compared to Growth
Tax History
| Year | Tax Paid | Tax Assessment Tax Assessment Total Assessment is a certain percentage of the fair market value that is determined by local assessors to be the total taxable value of land and additions on the property. | Land | Improvement |
|---|---|---|---|---|
| 2024 | $2,470 | $124,433 | $0 | $0 |
| 2023 | $2,370 | $115,000 | $34,500 | $80,500 |
| 2022 | $1,711 | $107,333 | $0 | $0 |
| 2021 | $340,864 | $99,667 | $0 | $0 |
| 2020 | $3,955 | $92,000 | $27,600 | $64,400 |
| 2019 | $1,758 | $89,000 | $0 | $0 |
| 2018 | $1,233 | $86,000 | $0 | $0 |
| 2017 | $1,519 | $83,000 | $0 | $0 |
| 2016 | -- | $68,667 | $0 | $0 |
| 2015 | -- | $54,333 | $0 | $0 |
| 2014 | $1,835 | $40,000 | $0 | $0 |
Agents Affiliated with this Home
-
L
Seller's Agent in 2025
Leah Fernandez
Compass
-
S
Seller's Agent in 2025
Sherina Garner
Keller Williams Preferred Properties
-
G
Seller Co-Listing Agent in 2025
GORDON YOUNG JR
Compass
-
J
Buyer's Agent in 2025
Joana Lauderdale
Samson Properties
Map
Source: Bright MLS
MLS Number: MDPG2149210
APN: 20-2240299
- 5414 85th Ave Unit 201
- 5432 85th Ave Unit 101
- 5408 85th Ave Unit 104
- 5404 85th Ave Unit 204
- 5464 85th Ave Unit 201
- 5454 85th Ave Unit 101
- 9204 Cooks Point Ct Unit 16
- 5518 Lanham Station Rd
- 7615 Fontainebleau Dr
- 5534 Karen Elaine Dr Unit 1740
- 7750 Decatur Rd
- 7701 Emerson Rd
- 5820 Runford Dr
- 10535 John Glenn St
- 5529 Lanteen St
- 8904 Madison St
- 5808 Nystrom St
- 5804 Mentana St
- 0 Jeffrey Ave
- 7301 Oliver St

