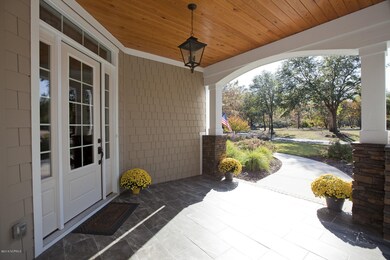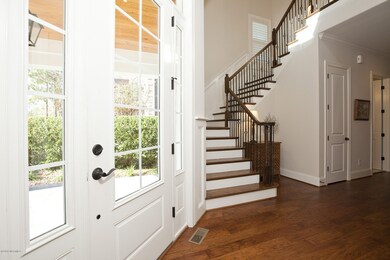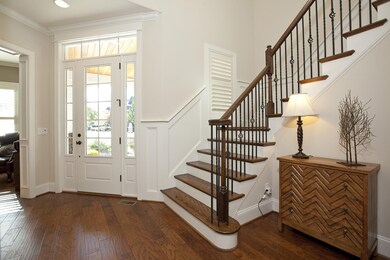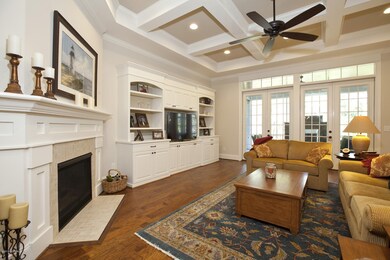
5416 Aventuras Dr Wilmington, NC 28409
Beasley NeighborhoodHighlights
- Gated Community
- 0.78 Acre Lot
- Clubhouse
- Masonboro Elementary School Rated A
- Home Energy Rating Service (HERS) Rated Property
- Wooded Lot
About This Home
As of July 2021Welcome home to Beasley on Masonborough, a small, exclusive gated community with exceptional amenities! This custom home provides quality construction, energy efficiency, and an amazing floorplan. Inside includes open floorplan, chef's kitchen, gas log fireplace, engineered flooring, office space, master suite w/walk-in shower, and 2nd bedroom and full bath. Upstairs include media room, exercise room, 3 more bedrooms, 2 full baths and walk in attic. Outside features covered porches with tongue and groove ceilings, large screened porch, 2nd gas log stone fireplace, and generous backyard w/ wrought iron style fencing and generator. Geothermal system provides amazing efficiency. Top ranked schools include Parsley, Roland Grise and Hoggard High. And HOA provides pool, tennis and clubhouse.
Last Agent to Sell the Property
Living Seaside Realty Group License #246499 Listed on: 12/10/2018
Home Details
Home Type
- Single Family
Est. Annual Taxes
- $7,331
Year Built
- Built in 2013
Lot Details
- 0.78 Acre Lot
- Property fronts a private road
- Property is Fully Fenced
- Decorative Fence
- Irrigation
- Wooded Lot
- Property is zoned R-15
HOA Fees
- $233 Monthly HOA Fees
Home Design
- Brick Exterior Construction
- Wood Frame Construction
- Architectural Shingle Roof
- Stone Siding
- Stick Built Home
Interior Spaces
- 4,367 Sq Ft Home
- 2-Story Property
- Ceiling height of 9 feet or more
- Ceiling Fan
- 2 Fireplaces
- Gas Log Fireplace
- Blinds
- Entrance Foyer
- Family Room
- Living Room
- Formal Dining Room
- Home Office
- Crawl Space
- Attic Floors
- Fire and Smoke Detector
- Laundry Room
Kitchen
- Breakfast Area or Nook
- Convection Oven
- Gas Cooktop
- Stove
- Range Hood
- Built-In Microwave
- Dishwasher
- ENERGY STAR Qualified Appliances
- Disposal
Flooring
- Wood
- Carpet
- Tile
Bedrooms and Bathrooms
- 5 Bedrooms
- Primary Bedroom on Main
- Walk-In Closet
- 4 Full Bathrooms
- Walk-in Shower
Parking
- 3 Car Attached Garage
- Driveway
Eco-Friendly Details
- Home Energy Rating Service (HERS) Rated Property
- ENERGY STAR/CFL/LED Lights
Outdoor Features
- Outdoor Shower
- Covered patio or porch
Utilities
- Central Air
- Humidifier
- Geothermal Heating and Cooling
- Power Generator
- Propane
- Electric Water Heater
- Fuel Tank
Listing and Financial Details
- Assessor Parcel Number R06709-005-011-000
Community Details
Overview
- Beasley On Masonborough Subdivision
- Maintained Community
Amenities
- Clubhouse
Recreation
- Tennis Courts
- Community Pool
Security
- Resident Manager or Management On Site
- Gated Community
Ownership History
Purchase Details
Home Financials for this Owner
Home Financials are based on the most recent Mortgage that was taken out on this home.Purchase Details
Home Financials for this Owner
Home Financials are based on the most recent Mortgage that was taken out on this home.Purchase Details
Home Financials for this Owner
Home Financials are based on the most recent Mortgage that was taken out on this home.Purchase Details
Home Financials for this Owner
Home Financials are based on the most recent Mortgage that was taken out on this home.Purchase Details
Purchase Details
Purchase Details
Similar Homes in Wilmington, NC
Home Values in the Area
Average Home Value in this Area
Purchase History
| Date | Type | Sale Price | Title Company |
|---|---|---|---|
| Warranty Deed | $900,000 | None Available | |
| Warranty Deed | $800,000 | None Available | |
| Warranty Deed | $800,000 | None Available | |
| Warranty Deed | $124,000 | None Available | |
| Deed | $114,500 | -- | |
| Deed | -- | -- | |
| Deed | -- | -- |
Mortgage History
| Date | Status | Loan Amount | Loan Type |
|---|---|---|---|
| Open | $325,000 | New Conventional | |
| Previous Owner | $390,000 | Adjustable Rate Mortgage/ARM | |
| Previous Owner | $304,600 | New Conventional | |
| Previous Owner | $315,000 | New Conventional | |
| Previous Owner | $417,000 | New Conventional |
Property History
| Date | Event | Price | Change | Sq Ft Price |
|---|---|---|---|---|
| 07/09/2021 07/09/21 | Sold | $899,900 | 0.0% | $206 / Sq Ft |
| 06/03/2021 06/03/21 | Pending | -- | -- | -- |
| 05/28/2021 05/28/21 | For Sale | $899,900 | +12.5% | $206 / Sq Ft |
| 02/08/2019 02/08/19 | Sold | $800,000 | -1.8% | $183 / Sq Ft |
| 12/19/2018 12/19/18 | Pending | -- | -- | -- |
| 12/10/2018 12/10/18 | For Sale | $815,000 | +557.3% | $187 / Sq Ft |
| 05/31/2013 05/31/13 | Sold | $124,000 | -16.8% | $4 / Sq Ft |
| 05/31/2013 05/31/13 | Pending | -- | -- | -- |
| 04/30/2012 04/30/12 | For Sale | $149,000 | -- | $4 / Sq Ft |
Tax History Compared to Growth
Tax History
| Year | Tax Paid | Tax Assessment Tax Assessment Total Assessment is a certain percentage of the fair market value that is determined by local assessors to be the total taxable value of land and additions on the property. | Land | Improvement |
|---|---|---|---|---|
| 2023 | $7,331 | $842,600 | $160,900 | $681,700 |
| 2022 | $7,162 | $842,600 | $160,900 | $681,700 |
| 2021 | $7,211 | $842,600 | $160,900 | $681,700 |
| 2020 | $6,261 | $594,400 | $110,000 | $484,400 |
| 2019 | $6,261 | $594,400 | $110,000 | $484,400 |
| 2018 | $6,261 | $594,400 | $110,000 | $484,400 |
| 2017 | $6,261 | $594,400 | $110,000 | $484,400 |
| 2016 | $5,097 | $460,000 | $110,000 | $350,000 |
| 2015 | $5,826 | $550,100 | $110,000 | $440,100 |
| 2014 | $2,488 | $245,400 | $110,000 | $135,400 |
Agents Affiliated with this Home
-
John Theodorakis

Seller's Agent in 2021
John Theodorakis
Intracoastal Realty Corp
(910) 233-1471
1 in this area
180 Total Sales
-
Sherri Ingle

Buyer's Agent in 2021
Sherri Ingle
Intracoastal Realty Corp
(910) 620-7178
8 in this area
1,124 Total Sales
-
Gary Traflet

Seller's Agent in 2019
Gary Traflet
Living Seaside Realty Group
(910) 620-8838
3 in this area
204 Total Sales
-
April Congleton
A
Buyer's Agent in 2019
April Congleton
Intracoastal Realty Corp
(910) 232-1136
4 Total Sales
-
Eva Elmore

Seller's Agent in 2013
Eva Elmore
Intracoastal Realty Corp
(910) 262-3939
1 in this area
112 Total Sales
Map
Source: Hive MLS
MLS Number: 100142726
APN: R06709-005-011-000
- 3444 Port City Ct Unit 11
- 3442 Port City Ct Unit 10
- 3440 Port City Ct Unit 9
- 3428 Port City Ct Unit 8
- 3426 Port City Ct Unit 7
- 3445 Port City Ct Unit 16
- 3443 Port City Ct Unit 15
- 3441 Port City Ct Unit 14
- 3439 Port City Ct Unit 13
- 3437 Port City Ct Unit 12
- 3409 Port City Ct Unit 1
- 3407 Port City Ct Unit 2
- 3405 Port City Ct Unit 3
- 3403 Port City Ct Unit 4
- 3404 Port City Ct Unit 5
- 3406 Port City Ct Unit 6
- 6614 Pine Grove Dr
- 5303 Curlew Dr
- 3347 Jasper Place Unit 1616
- 4029 Watersail Dr






