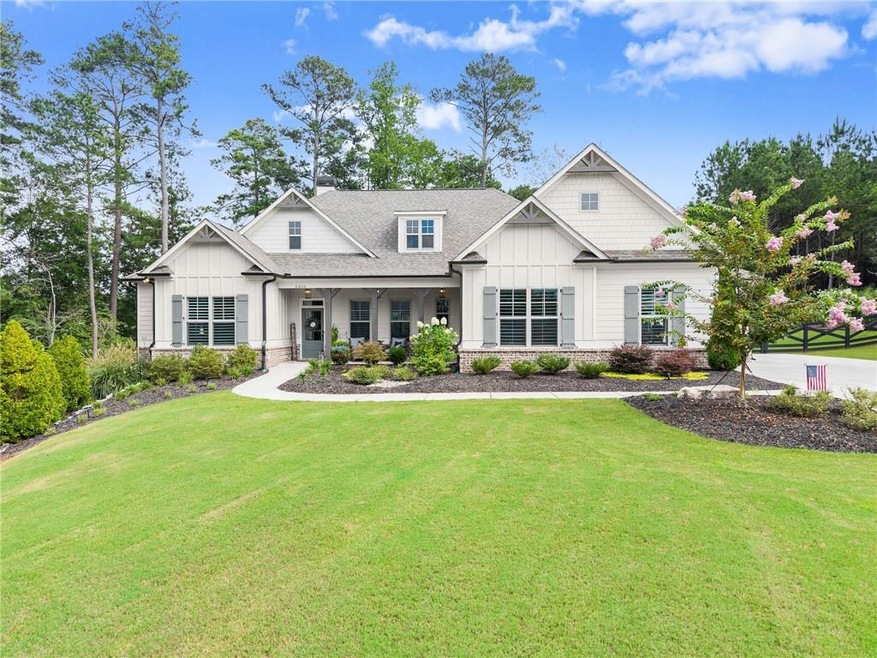Welcome to this stunning modern farmhouse with boat slip that is nestled in the highly coveted Chestatee Cove neighborhood on beautiful Lake Lanier. Located on a premier 1.6-acre lot with exquisite landscaping, this property completed in 2023, blends luxury, comfort, and LAKE LIFE in perfect harmony. The thoughtfully designed 4 bedrooms, 4 baths ranch home features a light-filled open floor plan ideal for both everyday living and entertaining. The spacious great room with two-story ceiling features a cozy stack stone fireplace, custom built-in bookcases and flows seamlessly into a sleek, all white chefs' kitchen, complete with custom walk-in pantry and custom Butler’s pantry area with wine cooler for serving and food prep. Gleaming 5-inch wood floors are throughout the home including the master bedroom and one of the secondary bedrooms/office. The laundry room is customized with plenty of cabinetry and a sink making laundry an easy task. The three car garages have Guardian diamond etched and coated floors (with lifetime warranty), workshop area and a motorized attic lift for effortless storage access. Step through the sliding glass doors onto the screened in back porch with pavers matching the pool deck pavers. The second stack stone fireplace creates a "four seasons" year-round outdoor living experience. The backyard is your own "Private Oasis Retreat" with a lagoon shaped stone and saltwater pool featuring Aqua Blue Pebble Tec finish, cascading waterfalls, and tanning ledge with bubbler. The yard is filled with tailored landscaping, outdoor lighting, and a stylish fenced in backyard. For the ultimate Lake Lanier lifestyle, this property includes a private covered boat slip (A-2) at the community marina. The 12 ft x 28 ft dock slip features a boat lift (available for purchase) and a dock box with power and water. It's everything you need to make boating life a breeze! Just a short golf cart ride away (one-year old golf cart included in sale!) is an easy drive with access all the way down to the neighborhood marina for effortless hop on/off boating adventures any day of the week. The private master bedroom/bathroom retreat has a beautiful view of the pool, spa-like bath with soaking tub and a gorgeous custom master closet in rich wood tones offering a place for all your clothing and personal items. The office (or 4th bedroom) on the front of the home makes it easy to watch out for your Amazon deliveries and the five hummingbirds buzzing around the feeder. The other two bedrooms have private en'suites and are tucked away on the opposite side of the home. The "Madison" sprawling ranch floor plan is the most popular in the neighborhood, built by Edwin Lowe Properties, and makes one level living a piece of cake. Close to Hwy 400, downtown Gainesville & Dawsonville eateries, shopping and medical. Meticulously maintained, this home is a 10 out of 10 and is a must see!







