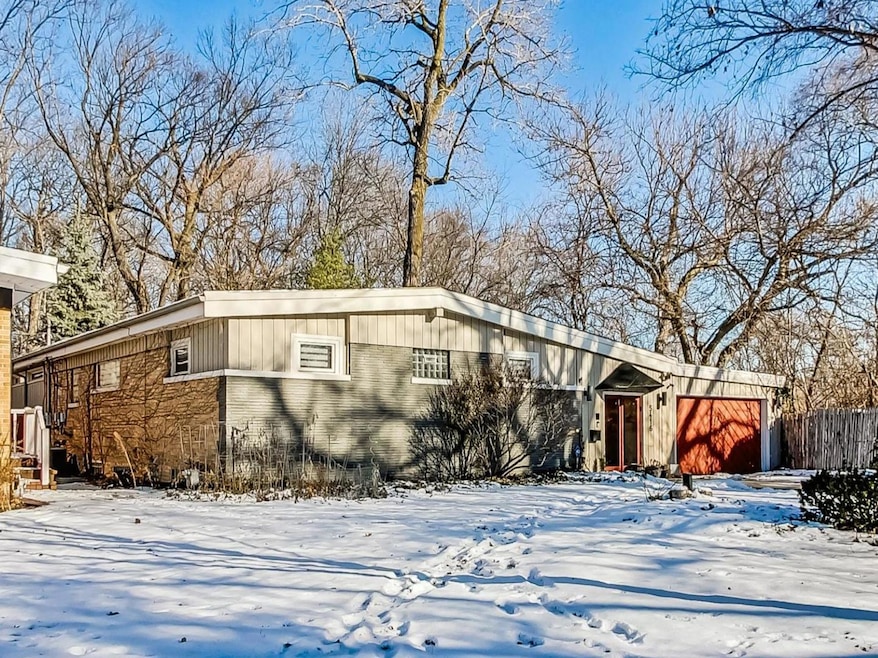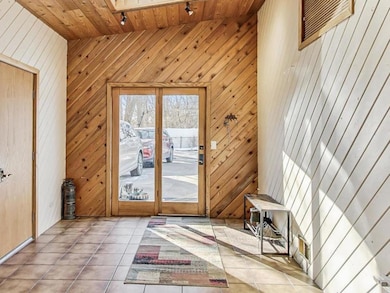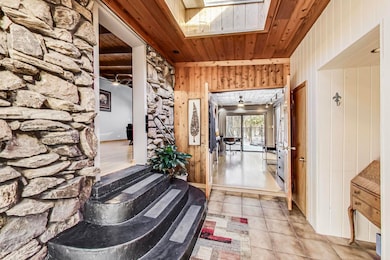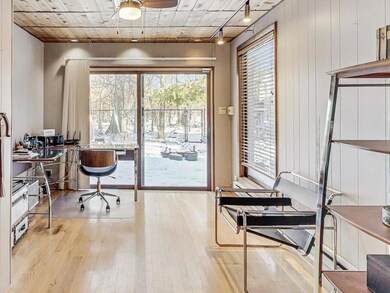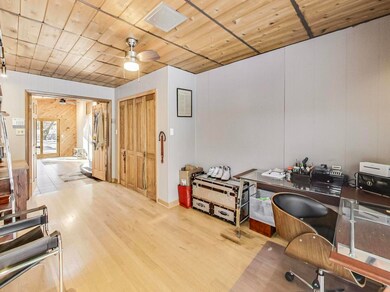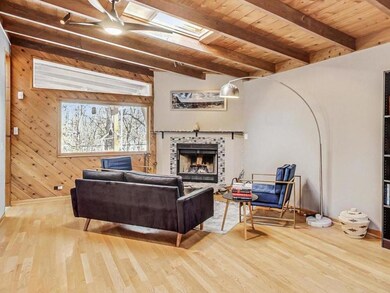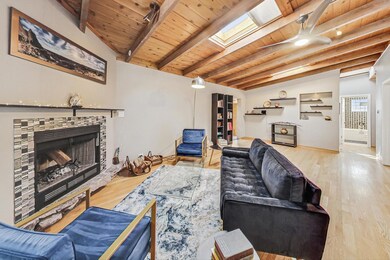
5416 Foster St Skokie, IL 60077
Highlights
- Deck
- Living Room with Fireplace
- Wood Flooring
- Niles North High School Rated A+
- Recreation Room
- Lower Floor Utility Room
About This Home
As of April 2025Nature Lovers Paradise! Wonderfully unique mid-century family home blends a Forest Preserve out your back door and tremendous living space on the inside. With a complete transformation just four years ago, this spacious home exudes warmth with wood plank beamed ceilings and skylights throughout most of the main living level. The flexible layout offers four bedrooms on the main level and a suited fifth bedroom, rec and laundry rooms on the lower level. The main level features both a living room with wood-burning fireplace and a cozy family/dining area that leads to the massive deck and fenced yard overlooking the forest preserve. 2020 Updates galore! Stylish new kitchen with 42" cabinets, gorgeous white quartz countertops and stainless appliances. Both bathrooms have been gutted with all new fixtures and sleek glass and tile. Zoned heating features two new furnaces and AC compressors (2020). Hot water heater (2020). Washer/dryer (2020). Rebuilt fireplace body, vent and cap (2020). New interior doors (2020). New drywall throughout - the list goes on!! An abundant amount of storage and a massive attached two car garage complete the home. Harms Woods and its network of trails is a quick walk or bike away. Located in sought-after Jane Stenson and Niles North high school districts with quick access to both. Conveniently located near Old Orchard mall, shopping, dining, grocery, and entertainment. Welcome home to all the services and wonderful park options that Skokie has to offer!
Last Agent to Sell the Property
@properties Christie's International Real Estate License #475139403 Listed on: 01/14/2025

Home Details
Home Type
- Single Family
Est. Annual Taxes
- $8,228
Year Built
- Built in 1956 | Remodeled in 2020
Lot Details
- 4,957 Sq Ft Lot
- Lot Dimensions are 68x100x56x100
- Additional Parcels
Parking
- 2 Car Garage
- Driveway
- Parking Included in Price
Home Design
- Step Ranch
- Brick Exterior Construction
Interior Spaces
- 3,079 Sq Ft Home
- 1-Story Property
- Ceiling Fan
- Skylights
- Wood Burning Fireplace
- Panel Doors
- Entrance Foyer
- Living Room with Fireplace
- 2 Fireplaces
- Family or Dining Combination
- Recreation Room
- Lower Floor Utility Room
- Storage Room
- Utility Room with Study Area
Kitchen
- Range
- Microwave
- High End Refrigerator
- Dishwasher
Flooring
- Wood
- Ceramic Tile
Bedrooms and Bathrooms
- 4 Bedrooms
- 5 Potential Bedrooms
- 2 Full Bathrooms
Laundry
- Laundry Room
- Sink Near Laundry
Basement
- Partial Basement
- Fireplace in Basement
- Finished Basement Bathroom
Outdoor Features
- Deck
- Shed
Schools
- Jane Stenson Elementary School
- Old Orchard Junior High School
- Niles North High School
Utilities
- Forced Air Heating and Cooling System
- Heating System Uses Natural Gas
Listing and Financial Details
- Homeowner Tax Exemptions
Ownership History
Purchase Details
Home Financials for this Owner
Home Financials are based on the most recent Mortgage that was taken out on this home.Purchase Details
Similar Homes in the area
Home Values in the Area
Average Home Value in this Area
Purchase History
| Date | Type | Sale Price | Title Company |
|---|---|---|---|
| Warranty Deed | $545,000 | None Listed On Document | |
| Interfamily Deed Transfer | -- | Law Title Insurance |
Mortgage History
| Date | Status | Loan Amount | Loan Type |
|---|---|---|---|
| Open | $455,000 | New Conventional | |
| Previous Owner | $200,000 | Credit Line Revolving |
Property History
| Date | Event | Price | Change | Sq Ft Price |
|---|---|---|---|---|
| 04/11/2025 04/11/25 | Sold | $545,000 | -9.0% | $177 / Sq Ft |
| 02/03/2025 02/03/25 | Pending | -- | -- | -- |
| 01/14/2025 01/14/25 | For Sale | $599,000 | +87.2% | $195 / Sq Ft |
| 03/20/2020 03/20/20 | Sold | $320,000 | -8.6% | $186 / Sq Ft |
| 02/20/2020 02/20/20 | Pending | -- | -- | -- |
| 11/27/2019 11/27/19 | Price Changed | $350,000 | -7.7% | $203 / Sq Ft |
| 10/24/2019 10/24/19 | For Sale | $379,000 | -- | $220 / Sq Ft |
Tax History Compared to Growth
Tax History
| Year | Tax Paid | Tax Assessment Tax Assessment Total Assessment is a certain percentage of the fair market value that is determined by local assessors to be the total taxable value of land and additions on the property. | Land | Improvement |
|---|---|---|---|---|
| 2024 | $15 | $63 | $63 | -- |
| 2023 | $15 | $63 | $63 | -- |
| 2022 | $15 | $63 | $63 | $0 |
| 2021 | $17 | $63 | $63 | $0 |
| 2020 | $17 | $63 | $63 | $0 |
| 2019 | $16 | $63 | $63 | $0 |
| 2018 | $17 | $63 | $63 | $0 |
| 2017 | $17 | $63 | $63 | $0 |
| 2016 | $16 | $63 | $63 | $0 |
| 2015 | $18 | $63 | $63 | $0 |
| 2014 | $17 | $63 | $63 | $0 |
| 2013 | $17 | $63 | $63 | $0 |
Agents Affiliated with this Home
-
Kristine Kramer

Seller's Agent in 2025
Kristine Kramer
@ Properties
(773) 263-3663
1 in this area
20 Total Sales
-
Brady Miller

Buyer's Agent in 2025
Brady Miller
Cadence Realty
(773) 977-8553
2 in this area
348 Total Sales
-
Jackie Mack

Seller's Agent in 2020
Jackie Mack
Jameson Sotheby's International Realty
(847) 274-6676
3 in this area
326 Total Sales
-
W
Buyer's Agent in 2020
Wendy Posnock
Chicagoland Property Network
(630) 886-5666
Map
Source: Midwest Real Estate Data (MRED)
MLS Number: 12270646
APN: 10-16-107-047-0000
- 9543 Lorel Ave
- 5252 Foster St
- 9324 Luna Ave
- 9655 Woods Dr Unit 402
- 9655 Woods Dr Unit 1605
- 9655 Woods Dr Unit 2002
- 9655 Woods Dr Unit 1411
- 9715 Woods Dr Unit 1104
- 9715 Woods Dr Unit 805
- 9715 Woods Dr Unit 700
- 9715 Woods Dr Unit 1902
- 9725 Woods Dr Unit 507
- 9725 Woods Dr Unit 704
- 9725 Woods Dr Unit 506
- 9725 Woods Dr Unit 2015
- 9725 Woods Dr Unit 1913
- 9725 Woods Dr Unit 806
- 9725 Woods Dr Unit 1109
- 9410 Leamington St
- 5644 Lyons St
