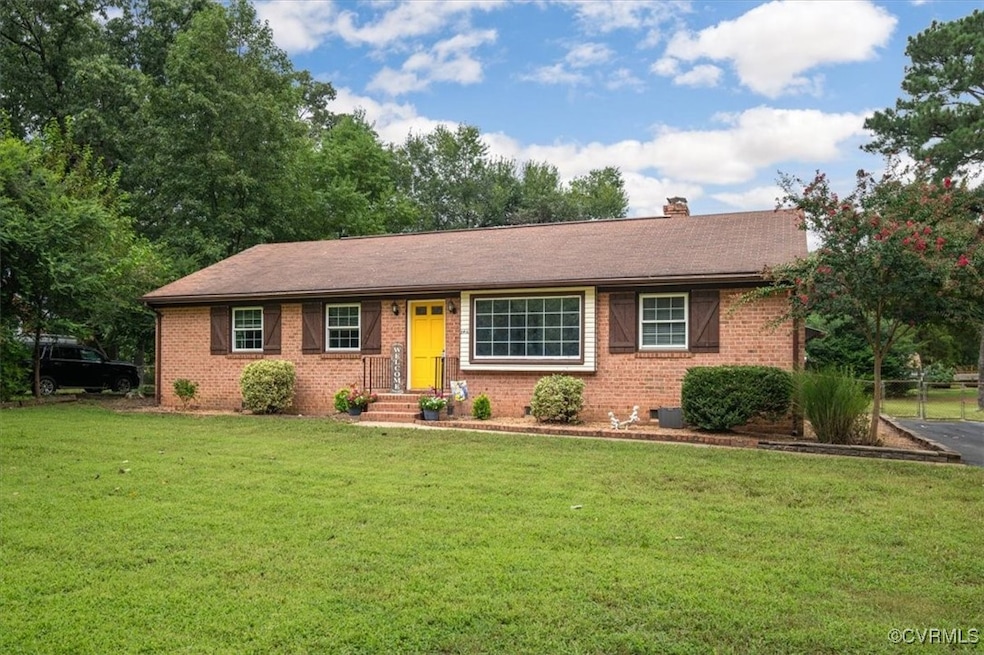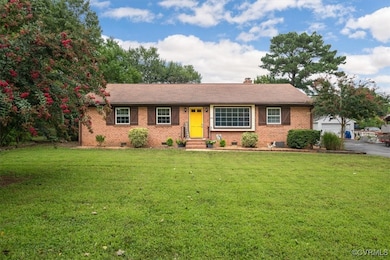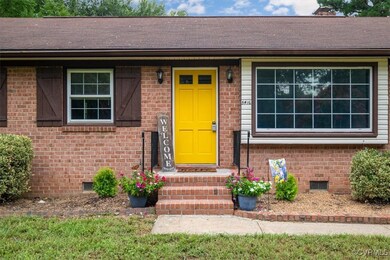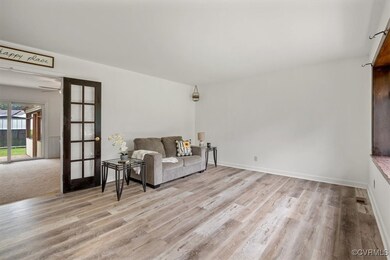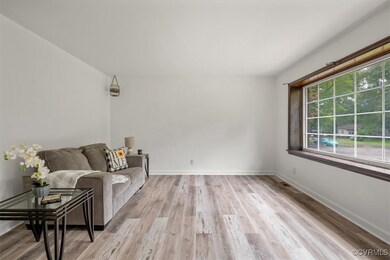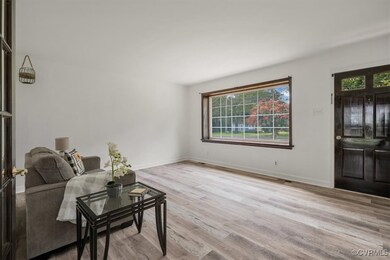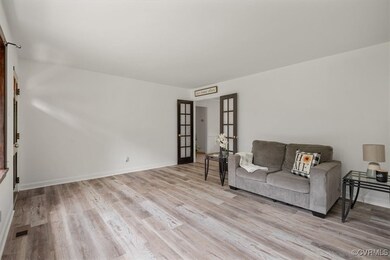
5416 Jessup Rd North Chesterfield, VA 23234
Meadowbrook NeighborhoodHighlights
- Wood Flooring
- Eat-In Kitchen
- French Doors
- Granite Countertops
- Built-In Features
- Shed
About This Home
As of January 2025Back on the market by no fault of the Seller! Enjoy one level living in this Brick Rancher conveniently located near Chippenham Parkway and I95. New Roof. The Bright and airy eat-in Kitchen showcases lovely granite countertops and plenty of room for family meals. The Family Room boasts a brick fireplace, built in bookcase, and access to the rear patio. A large picture window graces the living room. The Bathroom has granite countertop and updated lighting. There are 3 bedrooms with hardwood floors and ceiling fans for energy efficiency and comfort. The Backyard Patio is great for entertaining family and friends. New vapor barrier installed.
Last Agent to Sell the Property
Real Broker LLC Brokerage Email: Membership@TheRealBrokerage.com License #0225255985 Listed on: 12/03/2024

Last Buyer's Agent
Real Broker LLC Brokerage Email: Membership@TheRealBrokerage.com License #0225255985 Listed on: 12/03/2024

Home Details
Home Type
- Single Family
Est. Annual Taxes
- $2,336
Year Built
- Built in 1967
Lot Details
- 0.29 Acre Lot
- Chain Link Fence
- Zoning described as R7
Home Design
- Brick Exterior Construction
- Frame Construction
- Composition Roof
Interior Spaces
- 1,560 Sq Ft Home
- 1-Story Property
- Built-In Features
- Bookcases
- Ceiling Fan
- Fireplace Features Masonry
- French Doors
- Dining Area
- Crawl Space
- Washer and Dryer Hookup
Kitchen
- Eat-In Kitchen
- Stove
- Granite Countertops
Flooring
- Wood
- Partially Carpeted
- Vinyl
Bedrooms and Bathrooms
- 3 Bedrooms
Outdoor Features
- Shed
Schools
- Hening Elementary School
- Falling Creek Middle School
- Meadowbrook High School
Utilities
- Forced Air Heating and Cooling System
- Heating System Uses Oil
- Septic Tank
Community Details
- Trampling Farms Subdivision
Listing and Financial Details
- Tax Lot 5
- Assessor Parcel Number 774-68-65-55-500-000
Ownership History
Purchase Details
Home Financials for this Owner
Home Financials are based on the most recent Mortgage that was taken out on this home.Purchase Details
Home Financials for this Owner
Home Financials are based on the most recent Mortgage that was taken out on this home.Similar Homes in the area
Home Values in the Area
Average Home Value in this Area
Purchase History
| Date | Type | Sale Price | Title Company |
|---|---|---|---|
| Bargain Sale Deed | $290,000 | Westcor Land Title | |
| Bargain Sale Deed | $290,000 | Westcor Land Title | |
| Bargain Sale Deed | $225,000 | Old Republic National Title |
Mortgage History
| Date | Status | Loan Amount | Loan Type |
|---|---|---|---|
| Open | $217,500 | New Conventional | |
| Closed | $217,500 | New Conventional | |
| Previous Owner | $210,000 | New Conventional |
Property History
| Date | Event | Price | Change | Sq Ft Price |
|---|---|---|---|---|
| 01/23/2025 01/23/25 | Sold | $290,000 | 0.0% | $186 / Sq Ft |
| 12/21/2024 12/21/24 | Pending | -- | -- | -- |
| 12/03/2024 12/03/24 | For Sale | $290,000 | +28.9% | $186 / Sq Ft |
| 07/21/2022 07/21/22 | Sold | $225,000 | -2.0% | $144 / Sq Ft |
| 06/21/2022 06/21/22 | For Sale | $229,500 | 0.0% | $147 / Sq Ft |
| 06/17/2022 06/17/22 | Pending | -- | -- | -- |
| 05/30/2022 05/30/22 | Pending | -- | -- | -- |
| 05/28/2022 05/28/22 | For Sale | $229,500 | -- | $147 / Sq Ft |
Tax History Compared to Growth
Tax History
| Year | Tax Paid | Tax Assessment Tax Assessment Total Assessment is a certain percentage of the fair market value that is determined by local assessors to be the total taxable value of land and additions on the property. | Land | Improvement |
|---|---|---|---|---|
| 2025 | $2,468 | $274,500 | $49,500 | $225,000 |
| 2024 | $2,468 | $259,600 | $45,000 | $214,600 |
| 2023 | $2,193 | $241,000 | $45,000 | $196,000 |
| 2022 | $2,120 | $230,400 | $42,300 | $188,100 |
| 2021 | $2,060 | $209,900 | $40,500 | $169,400 |
| 2020 | $1,758 | $185,100 | $39,600 | $145,500 |
| 2019 | $1,682 | $177,100 | $37,800 | $139,300 |
| 2018 | $1,553 | $163,500 | $37,800 | $125,700 |
| 2017 | $1,474 | $153,500 | $36,000 | $117,500 |
| 2016 | $1,432 | $149,200 | $36,000 | $113,200 |
| 2015 | $1,426 | $145,900 | $36,000 | $109,900 |
| 2014 | $1,426 | $145,900 | $36,000 | $109,900 |
Agents Affiliated with this Home
-
Stephanie Napoleon

Seller's Agent in 2025
Stephanie Napoleon
Real Broker LLC
(804) 503-6594
6 in this area
48 Total Sales
-
Becky Parker

Buyer Co-Listing Agent in 2025
Becky Parker
Real Broker LLC
(804) 908-2991
18 in this area
252 Total Sales
-
L
Seller's Agent in 2022
Lisa Melara
Commonwealth Real Estate Co
(804) 218-8017
Map
Source: Central Virginia Regional MLS
MLS Number: 2431064
APN: 774-68-65-55-500-000
- 3425 Jessup Pond Ln
- 3413 Jessup Pond Ln
- 3405 Jessup Pond Ln
- 3429 Jessup Pond Ln
- 3421 Jessup Pond Ln
- 3417 Jessup Pond Ln
- 3409 Jessup Pond Ln
- 3401 Jessup Pond Ln
- 5800 Country Manor Way
- 4916 Breckstone Place
- 4846 Stanley Dr
- 4825 Stanley Dr
- 6117 Jessup Rd
- 4501 Deertrail Dr
- 4444 Cogbill Rd
- 6207 Hackney Loop
- 4706 Leadenhall Dr
- 4628 Coldstream Dr
- 4364 Kenmare Ct
- 4110 Simons Dr
