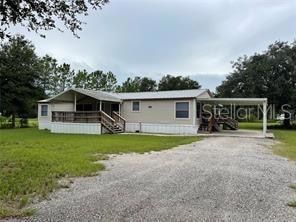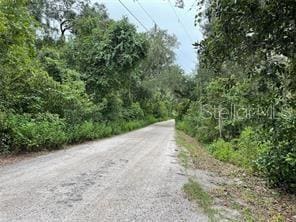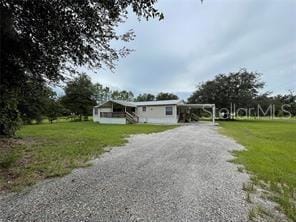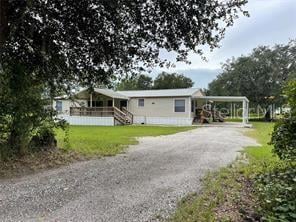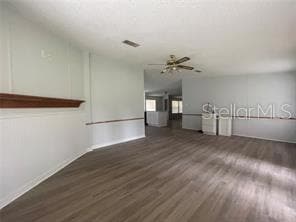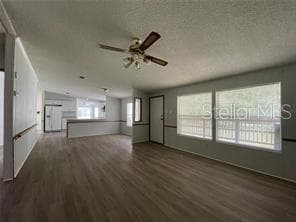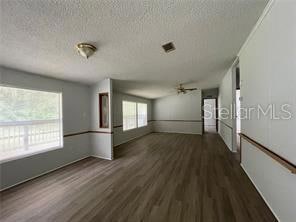5416 Miley Rd Plant City, FL 33565
Highlights
- Open Floorplan
- L-Shaped Dining Room
- Covered Patio or Porch
- Strawberry Crest High School Rated A
- No HOA
- Family Room Off Kitchen
About This Home
Welcome to this charming 3-bedroom, 2-bathroom home located in the heart of Plant City, FL. This property offers a comfortable and convenient lifestyle, with essential amenities such as water, garbage, and sewer services included. Each bedroom is spacious, providing ample room for relaxation and personalization. The bathrooms are well-appointed, ensuring a seamless daily routine. The location is a standout feature, placing you in the center of Plant City with its unique blend of suburban charm and urban convenience. Set on a quiet & beautiful piece of property with mature trees. This home is a perfect blend of comfort, convenience, and location, making it an ideal choice for those seeking a balanced lifestyle.
Listing Agent
SK REALTY Brokerage Phone: 813-367-7253 License #3068713 Listed on: 11/11/2025
Property Details
Home Type
- Manufactured Home
Year Built
- Built in 1994
Lot Details
- 0.95 Acre Lot
- Lot Dimensions are 150x275
Parking
- 2 Carport Spaces
Interior Spaces
- 1,728 Sq Ft Home
- 1-Story Property
- Open Floorplan
- Ceiling Fan
- Family Room Off Kitchen
- L-Shaped Dining Room
- Laminate Flooring
Kitchen
- Eat-In Kitchen
- Range
- Microwave
- Dishwasher
Bedrooms and Bathrooms
- 3 Bedrooms
- En-Suite Bathroom
- 2 Full Bathrooms
Laundry
- Laundry closet
- Washer and Electric Dryer Hookup
Schools
- Cork Elementary School
- Tomlin Middle School
- Strawberry Crest High School
Utilities
- Central Heating and Cooling System
- Septic Tank
Additional Features
- Covered Patio or Porch
- Manufactured Home
Listing and Financial Details
- Residential Lease
- Security Deposit $2,100
- Property Available on 11/14/25
- The owner pays for sewer, trash collection, water
- 12-Month Minimum Lease Term
- $60 Application Fee
- Assessor Parcel Number U-10-28-21-ZZZ-000003-49930.0
Community Details
Overview
- No Home Owners Association
- Unplatted Subdivision
Pet Policy
- No Pets Allowed
Map
Source: Stellar MLS
MLS Number: TB8445918
- 4404 Platt Rd
- 4602 Platt Rd
- 5407 W Knights Griffin Rd
- 4817 Miley Rd
- 6201 Bob Head Rd
- 5410 Thonotosassa Rd
- 3408 N Forbes Rd
- 5902 Thonotosassa Rd
- 4916 W Knights Griffin Rd
- 0 Barton Rd
- 4440 Miley Rd
- 4486 Miley Rd
- 4402 McGee Rd
- 4911 W Sam Allen Rd
- 3215 Cork Rd
- 4702 Cypress Serenity Dr
- 5102 Vaughn Rd
- 5510 Gator Country Dr
- 2702 Brock Rd
- 5602 N Dormany Rd
- 4901 Vaughn Rd
- 5303 Glen Harwell Rd
- 0 N Turkey Creek Rd
- 4301 Country Hills Blvd
- 532 Scarlet Maple Ct
- 4606 N Country Hills Ct
- 4338 Country Hills Blvd
- 4340 Country Hills Blvd
- 4504 Reynolds Creek Ave
- 4718 Westwind Dr
- 3910 Creek Woods Dr
- 408 Eunice Dr
- 403 Lisa Ann Ct
- 1211 Goldfinch Dr
- 4626 Copper Ln
- 4604 Copper Ln
- 3300 Hickman Ave
- 3601 Reynolds St
- 13401 Mcintosh Rd Unit white house
- 13340 Lewis Gallagher Rd
