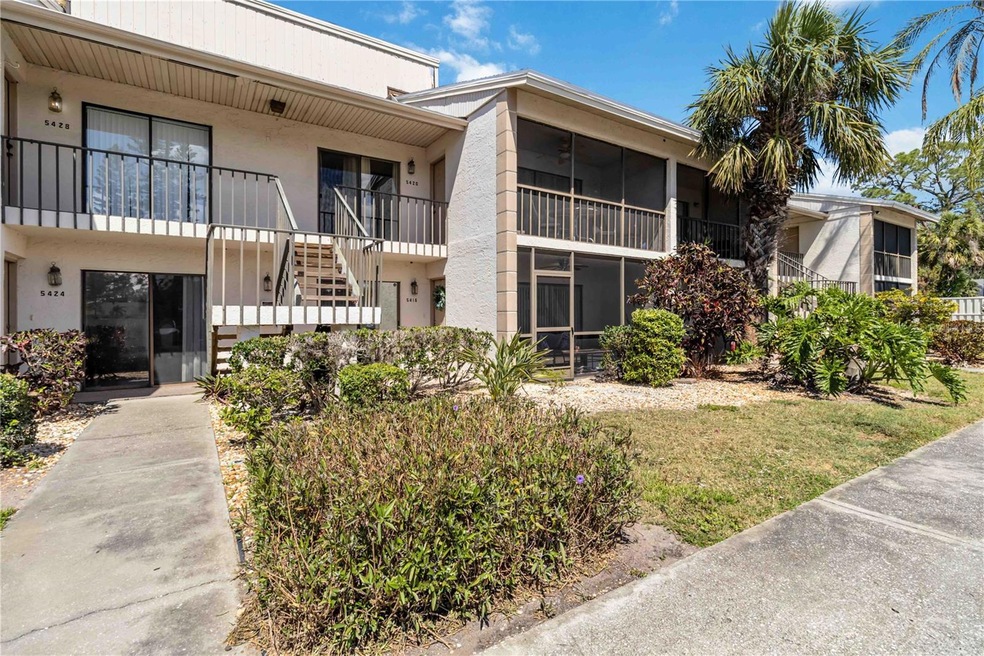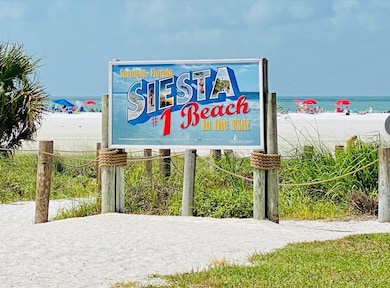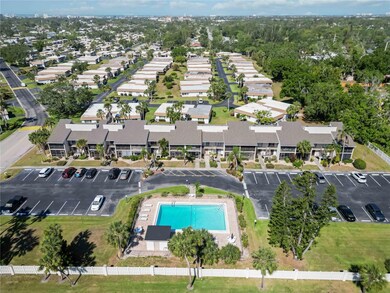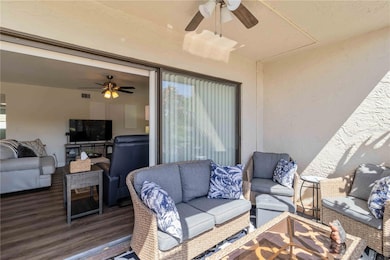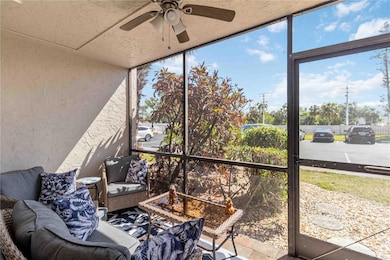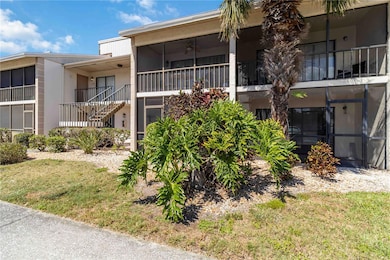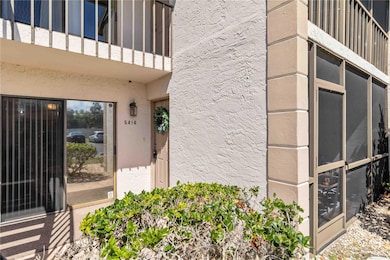5416 Swift Rd Unit 27 Sarasota, FL 34231
Coral Cove/Holiday Harbor NeighborhoodEstimated payment $2,289/month
Highlights
- 3.04 Acre Lot
- Open Floorplan
- Solid Surface Countertops
- Riverview High School Rated A
- Furnished
- Community Pool
About This Home
Experience the ease and elegance of condo living in this beautifully updated ground-floor unit located just 3 miles from the world-famous Siesta Key Beach! Nestled in the charming Imperial Place, an intimate community of only 38 residences, this 2-bedroom, 2-bathroom condo has been completely remodeled down to the studs, showcasing premium-quality finishes and thoughtful design throughout. Step inside to discover an open floor plan with an enlarged kitchen and spacious breakfast bar, perfect for entertaining or casual dining. The 16-foot primary suite offers a generous walk-in shower and a beautifully appointed bathroom, while the guest bath includes a convenient shower/tub combination. Enjoy peaceful Florida evenings from your screened-in lanai, and take advantage of practical features such as a storage locker, on-site bicycle storage, and shared laundry conveniently located on the same floor. Assigned parking and ample guest parking make everyday living easy. Imperial Place has recently undergone numerous community upgrades, and all assessments have been paid, offering buyers peace of mind and long-term value. Residents enjoy access to a community pool with restrooms, and a monthly condo fee of just $725 that covers water, sewer, trash, basic cable, and ground maintenance. Located just minutes from Detwiler’s Farmers Market, Gulf Gate’s popular restaurants, shopping, and top-rated schools, this home delivers the perfect combination of comfort, convenience, and coastal living. Don’t miss this opportunity to own a stylish, maintenance-free condo in one of Sarasota’s most desirable locations!
Listing Agent
KELLER WILLIAMS ISLAND LIFE REAL ESTATE Brokerage Phone: 941-254-6467 License #3374207 Listed on: 05/01/2025

Property Details
Home Type
- Condominium
Est. Annual Taxes
- $2,380
Year Built
- Built in 1981
Lot Details
- East Facing Home
HOA Fees
- $725 Monthly HOA Fees
Home Design
- Entry on the 1st floor
- Slab Foundation
- Shingle Roof
- Block Exterior
Interior Spaces
- 1,095 Sq Ft Home
- 2-Story Property
- Open Floorplan
- Furnished
- Ceiling Fan
- Window Treatments
- Sliding Doors
- Living Room
- Dining Room
- Vinyl Flooring
Kitchen
- Eat-In Kitchen
- Range
- Microwave
- Dishwasher
- Solid Surface Countertops
- Solid Wood Cabinet
Bedrooms and Bathrooms
- 2 Bedrooms
- Walk-In Closet
- 2 Full Bathrooms
Parking
- Guest Parking
- Assigned Parking
Schools
- Phillippi Shores Elementary School
- Brookside Middle School
- Riverview High School
Utilities
- Central Heating and Cooling System
- Thermostat
- Cable TV Available
Listing and Financial Details
- Visit Down Payment Resource Website
- Legal Lot and Block 27 / B
- Assessor Parcel Number 0086012025
Community Details
Overview
- Association fees include cable TV, common area taxes, pool, escrow reserves fund, insurance, maintenance structure, ground maintenance, pest control, sewer, trash, water
- Ayres Association Management Association, Phone Number (941) 326-2777
- Imperial Place Community
- Imperial Place Subdivision
Amenities
- Laundry Facilities
- Community Storage Space
Recreation
- Community Pool
Pet Policy
- Pets Allowed
- Pets up to 35 lbs
- 1 Pet Allowed
Map
Home Values in the Area
Average Home Value in this Area
Tax History
| Year | Tax Paid | Tax Assessment Tax Assessment Total Assessment is a certain percentage of the fair market value that is determined by local assessors to be the total taxable value of land and additions on the property. | Land | Improvement |
|---|---|---|---|---|
| 2025 | $2,380 | $135,400 | -- | $135,400 |
| 2024 | $2,331 | $161,100 | -- | $161,100 |
| 2023 | $2,331 | $162,700 | $0 | $162,700 |
| 2022 | $2,124 | $144,500 | $0 | $144,500 |
| 2021 | $1,675 | $104,600 | $0 | $104,600 |
| 2020 | $1,560 | $93,600 | $0 | $93,600 |
| 2019 | $1,575 | $97,600 | $0 | $97,600 |
| 2018 | $970 | $86,523 | $0 | $0 |
| 2017 | $961 | $84,743 | $0 | $0 |
| 2016 | $953 | $83,000 | $0 | $83,000 |
| 2015 | $1,262 | $75,500 | $0 | $75,500 |
| 2014 | $1,143 | $50,300 | $0 | $0 |
Property History
| Date | Event | Price | List to Sale | Price per Sq Ft |
|---|---|---|---|---|
| 05/01/2025 05/01/25 | For Sale | $260,000 | -- | $237 / Sq Ft |
Purchase History
| Date | Type | Sale Price | Title Company |
|---|---|---|---|
| Warranty Deed | $143,500 | Stewart Title Company | |
| Interfamily Deed Transfer | -- | Attorney | |
| Interfamily Deed Transfer | -- | Attorney | |
| Warranty Deed | $119,000 | Sunbelt Title Agency | |
| Warranty Deed | $63,500 | Attorney | |
| Warranty Deed | $55,800 | -- |
Mortgage History
| Date | Status | Loan Amount | Loan Type |
|---|---|---|---|
| Open | $114,800 | New Conventional | |
| Previous Owner | $53,000 | No Value Available |
Source: Stellar MLS
MLS Number: C7508364
APN: 0086-01-2025
- 5412 Swift Rd Unit 39
- 5420 Swift Rd Unit 38
- 5474 Riverbluff Cir Unit V35
- 2730 Ashton Rd
- 5571 Riverbluff Cir Unit V1
- 2733 Riverbluff Place Unit V57
- 5453 Riverbluff Cir Unit V68
- 2724 Ashton Rd
- 2802 Swifton Dr Unit V102
- 5144 Damariscotta Place
- 5503 Ashton Way
- 2617 Riverbluff Pkwy Unit V151
- 2609 Riverbluff Pkwy Unit V146
- 2531 Riverbluff Pkwy Unit V181
- 2607 Riverbluff Pkwy Unit V145
- 3011 Ashton Rd
- 2544 Orsova Way
- 5773 Britannia Dr
- 5614 Ashton Lake Dr Unit 5614
- 5618 Ashton Lake Dr Unit 5618
- 5428 Swift Rd Unit Imperial Place
- 2657 Riverbluff Pkwy Unit V122
- 2608 Constitution Blvd
- 5555 Ashton Way Unit 5555
- 2401 Riverbluff Pkwy Unit V240
- 5332 Nutmeg Ave
- 5656 Ashton Lake Dr Unit 5656
- 5620 Ashton Lake Dr Unit 5620
- 5652 Ashton Lake Dr Unit 5652
- 2521 Bismark Way
- 5565 Ashton Lake Dr Unit 5565
- 5617 Ashton Lake Dr Unit 1
- 5737 Ashton Way Unit 5737
- 5770 Ashton Lake Dr Unit 8
- 5734 Ashton Lake Dr Unit 7
- 5669 Ashton Lake Dr Unit 1
- 5553 Ashton Lake Dr Unit 5553
- 5691 Ashton Lake Dr Unit 14
- 2429 Apache St
- 5738 Antilles Dr
