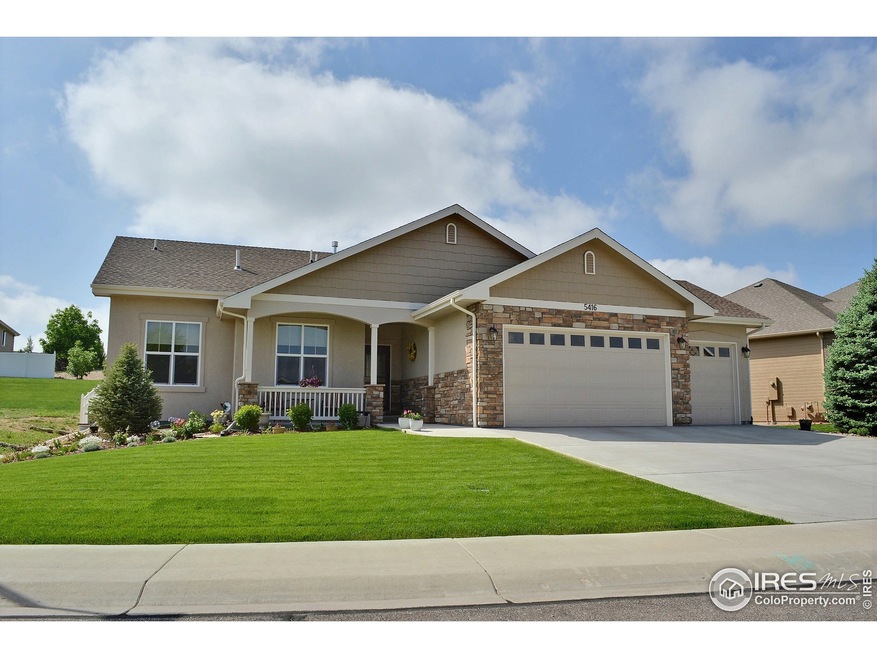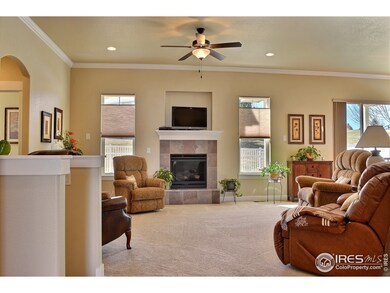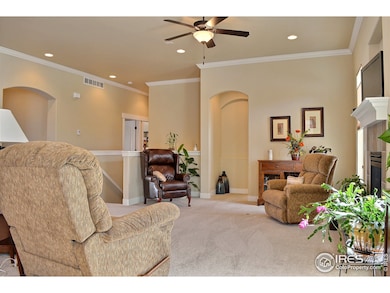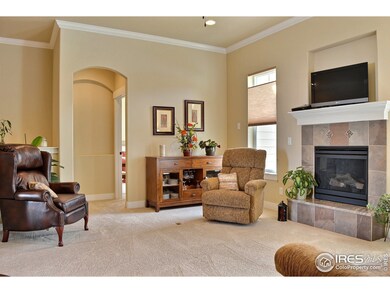
5416 W 6th St Greeley, CO 80634
West Point NeighborhoodHighlights
- Newly Remodeled
- Wood Flooring
- 3 Car Attached Garage
- Open Floorplan
- Cul-De-Sac
- Eat-In Kitchen
About This Home
As of July 2014Better than New! Beautiful ranch home built in 2013, offers 4 bedrooms and 3 baths. High quality finishes throughout. Gourmet kitchen has granite counters, fabulous hickory floors,large island, plus 2 pantries. Spacious great room with a gas fireplace. Large basement is partially finished. Yard is beautifully landscaped, fully fenced and backs to open space. 3 car garage plus a mud room and large main floor laundry. This home won't last long...immaculate and move in ready! Call today to see!
Home Details
Home Type
- Single Family
Est. Annual Taxes
- $497
Year Built
- Built in 2013 | Newly Remodeled
Lot Details
- 6,970 Sq Ft Lot
- Cul-De-Sac
- Sprinkler System
- Property is zoned RL
HOA Fees
- $42 Monthly HOA Fees
Parking
- 3 Car Attached Garage
Home Design
- Wood Frame Construction
- Composition Roof
Interior Spaces
- 3,250 Sq Ft Home
- 1-Story Property
- Open Floorplan
- Gas Log Fireplace
- Finished Basement
- Basement Fills Entire Space Under The House
Kitchen
- Eat-In Kitchen
- Electric Oven or Range
- Microwave
- Dishwasher
- Kitchen Island
- Disposal
Flooring
- Wood
- Carpet
Bedrooms and Bathrooms
- 4 Bedrooms
- Walk-In Closet
Laundry
- Laundry on main level
- Washer and Dryer Hookup
Schools
- Mcauliffe Elementary School
- Franklin Middle School
- Northridge High School
Additional Features
- Patio
- Forced Air Heating and Cooling System
Listing and Financial Details
- Assessor Parcel Number R8853400
Community Details
Overview
- West Point Subdivision
Recreation
- Park
Ownership History
Purchase Details
Home Financials for this Owner
Home Financials are based on the most recent Mortgage that was taken out on this home.Purchase Details
Home Financials for this Owner
Home Financials are based on the most recent Mortgage that was taken out on this home.Purchase Details
Similar Homes in Greeley, CO
Home Values in the Area
Average Home Value in this Area
Purchase History
| Date | Type | Sale Price | Title Company |
|---|---|---|---|
| Warranty Deed | $328,000 | North American Title | |
| Warranty Deed | $315,860 | Heritage Title | |
| Deed | -- | -- |
Mortgage History
| Date | Status | Loan Amount | Loan Type |
|---|---|---|---|
| Open | $238,000 | New Conventional | |
| Previous Owner | $110,000 | New Conventional |
Property History
| Date | Event | Price | Change | Sq Ft Price |
|---|---|---|---|---|
| 01/28/2019 01/28/19 | Off Market | $315,860 | -- | -- |
| 01/28/2019 01/28/19 | Off Market | $328,000 | -- | -- |
| 07/25/2014 07/25/14 | Sold | $328,000 | -3.5% | $169 / Sq Ft |
| 06/25/2014 06/25/14 | Pending | -- | -- | -- |
| 04/03/2014 04/03/14 | For Sale | $339,900 | +7.6% | $175 / Sq Ft |
| 05/23/2013 05/23/13 | Sold | $315,860 | +9.3% | $194 / Sq Ft |
| 04/23/2013 04/23/13 | Pending | -- | -- | -- |
| 11/16/2012 11/16/12 | For Sale | $289,000 | -- | $178 / Sq Ft |
Tax History Compared to Growth
Tax History
| Year | Tax Paid | Tax Assessment Tax Assessment Total Assessment is a certain percentage of the fair market value that is determined by local assessors to be the total taxable value of land and additions on the property. | Land | Improvement |
|---|---|---|---|---|
| 2025 | $2,336 | $34,500 | $7,190 | $27,310 |
| 2024 | $2,336 | $34,500 | $7,190 | $27,310 |
| 2023 | $2,228 | $31,390 | $5,210 | $26,180 |
| 2022 | $2,457 | $28,040 | $5,210 | $22,830 |
| 2021 | $2,534 | $28,840 | $5,360 | $23,480 |
| 2020 | $2,392 | $27,310 | $3,930 | $23,380 |
| 2019 | $2,398 | $27,310 | $3,930 | $23,380 |
| 2018 | $1,950 | $23,430 | $4,320 | $19,110 |
| 2017 | $1,961 | $23,430 | $4,320 | $19,110 |
| 2016 | $1,688 | $22,690 | $2,550 | $20,140 |
| 2015 | $1,682 | $22,690 | $2,550 | $20,140 |
| 2014 | $1,202 | $2,240 | $2,240 | $0 |
Agents Affiliated with this Home
-
shannon Blesener
s
Seller's Agent in 2014
shannon Blesener
Sears Real Estate
(970) 405-5964
2 in this area
137 Total Sales
-
Marie Edwards

Buyer's Agent in 2014
Marie Edwards
Coldwell Banker Estes Village
(970) 231-0495
41 Total Sales
-
Dennis Schick

Seller's Agent in 2013
Dennis Schick
RE/MAX
(970) 226-3990
1 in this area
971 Total Sales
-
Jeremy Johnson

Seller Co-Listing Agent in 2013
Jeremy Johnson
RE/MAX
(970) 313-6166
378 Total Sales
-
S
Buyer's Agent in 2013
Sharon Herdman
Sears Real Estate
Map
Source: IRES MLS
MLS Number: 731703
APN: R8853600
- 5424 W 7th Street Rd
- 642 52nd Ave
- 5701 W 5th St
- 518 58th Ave
- 828 52nd Ave
- 917 52nd Ave
- 5600 W 3rd St Unit A
- 5600 W 3rd St Unit S
- 5275 W 9th Street Dr
- 806 51st Ave
- 225 57th Ave
- 221 57th Ave
- 219 57th Ave
- 217 57th Ave
- 950 52nd Avenue Ct Unit 2
- 950 52nd Avenue Ct Unit 3
- 5700 W 2nd Street Rd
- 215 57th Ave
- 5704 W 2nd Street Rd
- 301 51st Ave






