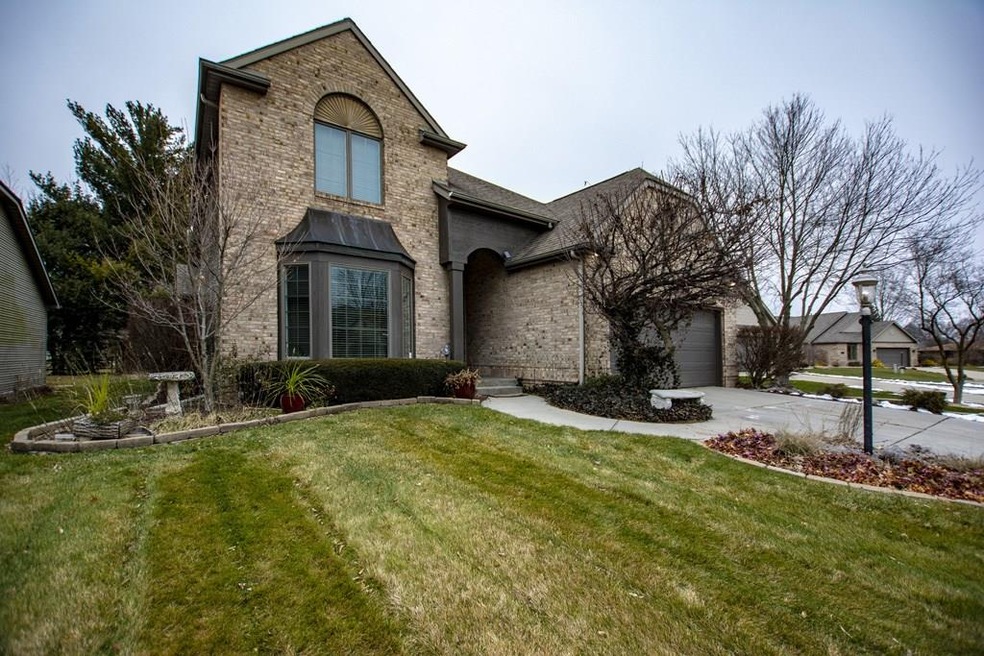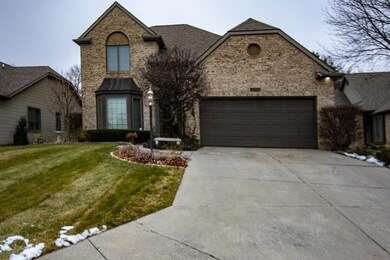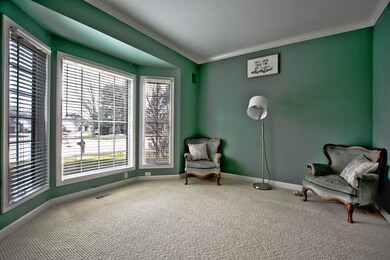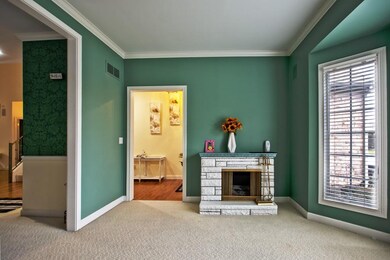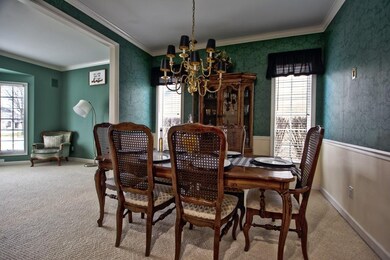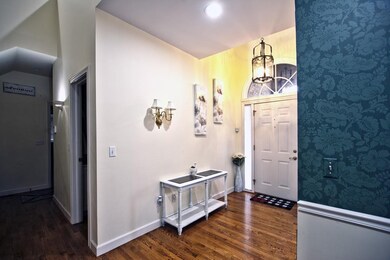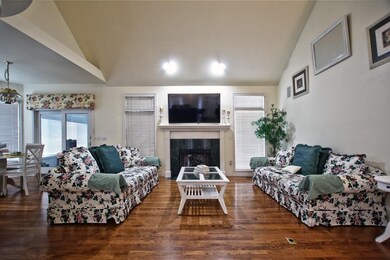
54165 Pebblestone Ln Elkhart, IN 46514
Highlights
- Primary Bedroom Suite
- Living Room with Fireplace
- Wood Flooring
- Contemporary Architecture
- Vaulted Ceiling
- Great Room
About This Home
As of March 2021Very nice and spacious custom built home. Wow floor plan with soaring cathedral ceilings and beautiful hardwood floors in the family room and eat in kitchen area. Very spacious family room with gas log fireplace perfect for entertaining. 4 season room for year around enjoyment. Eat in kitchen offers a lot of cabinetry plus a breakfast bar. Also a central vacuum system This is a great location! Close to shopping areas, churches and restaurants. Plus close to the Indiana 80/90 Toll Road and Michigan line. 24 hour notice.
Home Details
Home Type
- Single Family
Est. Annual Taxes
- $1,947
Year Built
- Built in 1995
Lot Details
- 9,583 Sq Ft Lot
- Lot Dimensions are 68x141
- Cul-De-Sac
- Level Lot
- Irrigation
Parking
- 2 Car Attached Garage
- Garage Door Opener
- Driveway
Home Design
- Contemporary Architecture
- Brick Exterior Construction
- Asphalt Roof
- Vinyl Construction Material
Interior Spaces
- 1.5-Story Property
- Central Vacuum
- Crown Molding
- Vaulted Ceiling
- Skylights
- Entrance Foyer
- Great Room
- Living Room with Fireplace
- Formal Dining Room
- Unfinished Basement
- Basement Fills Entire Space Under The House
- Laundry on main level
Kitchen
- Eat-In Kitchen
- Breakfast Bar
- Laminate Countertops
Flooring
- Wood
- Carpet
- Ceramic Tile
Bedrooms and Bathrooms
- 3 Bedrooms
- Primary Bedroom Suite
- Walk-In Closet
- Double Vanity
- Bathtub With Separate Shower Stall
Outdoor Features
- Balcony
- Patio
Schools
- Eastwood Elementary School
- North Side Middle School
- Elkhart High School
Utilities
- Forced Air Heating and Cooling System
- Heating System Uses Gas
- Septic System
Listing and Financial Details
- Home warranty included in the sale of the property
- Assessor Parcel Number 20-02-36-104-008.000-026
Ownership History
Purchase Details
Home Financials for this Owner
Home Financials are based on the most recent Mortgage that was taken out on this home.Purchase Details
Home Financials for this Owner
Home Financials are based on the most recent Mortgage that was taken out on this home.Purchase Details
Home Financials for this Owner
Home Financials are based on the most recent Mortgage that was taken out on this home.Similar Homes in Elkhart, IN
Home Values in the Area
Average Home Value in this Area
Purchase History
| Date | Type | Sale Price | Title Company |
|---|---|---|---|
| Warranty Deed | $289,900 | Metropolitan Title | |
| Warranty Deed | -- | Title Resource Agency | |
| Warranty Deed | -- | Century Title Services |
Mortgage History
| Date | Status | Loan Amount | Loan Type |
|---|---|---|---|
| Open | $281,203 | New Conventional | |
| Previous Owner | $219,160 | VA | |
| Previous Owner | $161,500 | New Conventional | |
| Previous Owner | $170,000 | Unknown | |
| Previous Owner | $176,000 | Fannie Mae Freddie Mac |
Property History
| Date | Event | Price | Change | Sq Ft Price |
|---|---|---|---|---|
| 03/10/2021 03/10/21 | Sold | $289,900 | 0.0% | $126 / Sq Ft |
| 02/05/2021 02/05/21 | Pending | -- | -- | -- |
| 01/15/2021 01/15/21 | For Sale | $289,900 | +34.2% | $126 / Sq Ft |
| 04/28/2016 04/28/16 | Sold | $216,000 | -0.9% | $94 / Sq Ft |
| 03/20/2016 03/20/16 | Pending | -- | -- | -- |
| 02/29/2016 02/29/16 | For Sale | $218,000 | -- | $95 / Sq Ft |
Tax History Compared to Growth
Tax History
| Year | Tax Paid | Tax Assessment Tax Assessment Total Assessment is a certain percentage of the fair market value that is determined by local assessors to be the total taxable value of land and additions on the property. | Land | Improvement |
|---|---|---|---|---|
| 2024 | $2,272 | $298,400 | $27,900 | $270,500 |
| 2022 | $2,139 | $270,800 | $27,900 | $242,900 |
| 2021 | $2,065 | $231,900 | $27,900 | $204,000 |
| 2020 | $2,154 | $219,200 | $27,900 | $191,300 |
| 2019 | $1,962 | $204,900 | $27,900 | $177,000 |
| 2018 | $1,914 | $194,000 | $26,600 | $167,400 |
| 2017 | $1,973 | $194,300 | $26,600 | $167,700 |
| 2016 | $1,917 | $197,100 | $26,600 | $170,500 |
| 2014 | $1,860 | $189,100 | $26,600 | $162,500 |
| 2013 | $1,891 | $189,100 | $26,600 | $162,500 |
Agents Affiliated with this Home
-

Seller's Agent in 2021
Pat Roll
RE/MAX
(574) 266-6064
89 Total Sales
-
G
Buyer's Agent in 2021
Gabriela Ruvalcaba
Hosler Realty Inc - Kendallville
(260) 237-9951
73 Total Sales
-

Seller's Agent in 2016
Julie Thatcher
Coldwell Banker Real Estate Group
(574) 361-7075
188 Total Sales
-
P
Buyer's Agent in 2016
Patricia Lichkay
Listing Leaders Integrity
Map
Source: Indiana Regional MLS
MLS Number: 202101460
APN: 20-02-36-104-008.000-026
- 1668 Brookstone Ct
- 4314 Bristol St
- 1539 Stone Ct
- 22885 Stonebrier Dr
- 23051 Montrose Cir
- 54304 Blair Ct
- 23116 Oakleaf Dr S
- 23200 Oakleaf Dr S
- 54062 Stonebridge Dr
- 23392 Broadwood Dr
- 54118 Bridgewood Ct
- 22694 Weatherby Ln
- 23433 Broadwood Dr
- 22715 Fair Oaks Ct
- 54238 River Place
- 53911 Kershner Ln
- 22907 State Road 120
- 1836 Woodland Dr
- 23337 Shorelane
- 22147 Sunset Ln
