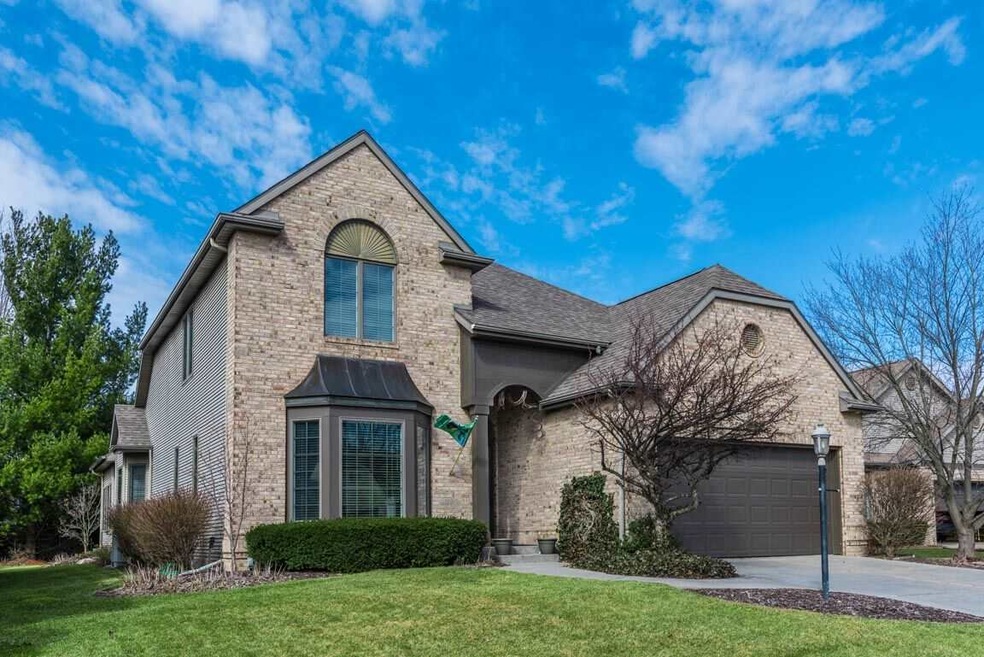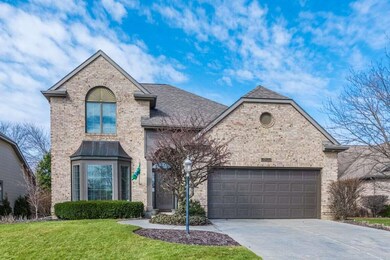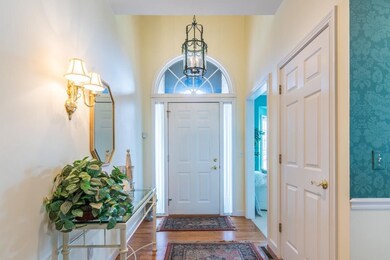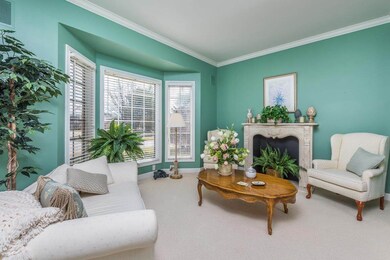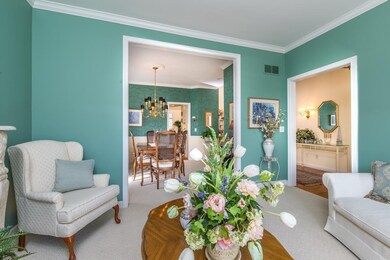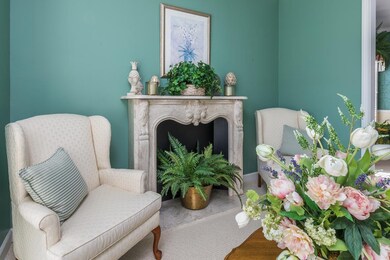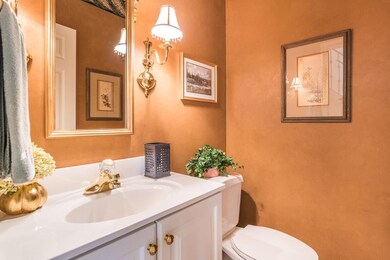
54165 Pebblestone Ln Elkhart, IN 46514
Highlights
- Primary Bedroom Suite
- Backs to Open Ground
- Formal Dining Room
- Open Floorplan
- Cathedral Ceiling
- Cul-De-Sac
About This Home
As of March 2021"House Beautiful" is the only way to describe this fabulous move in ready 3 br., 2.5 bath custom built home. From the moment you walk in the door you will be "wowed". Gorgeous hardwood floors, open flowing floorplan with soaring cathedral ceilings,formal living room,dining room,and magnificent family room with gas log fireplace. Entertaining will be a breeze in the delightful kitchen with breakfast bar,tons of storage,pantry and all appliances. Desirable Main level master suite with walk in closet, 2 additional spacious bedrooms with private bath. All this PLUS a wonderful 4 season room where you will want to steal away time. Main level laundry,and full unfinished basement too. Home also offers a newer roof! Conveniently located close to shopping, and Toll Road. This home has been impeccably maintained and cared for. Pride of ownership shines!! Welcome Home.
Last Agent to Sell the Property
Coldwell Banker Real Estate Group Listed on: 02/29/2016

Last Buyer's Agent
Patricia Lichkay
Listing Leaders Integrity
Home Details
Home Type
- Single Family
Est. Annual Taxes
- $1,891
Year Built
- Built in 1995
Lot Details
- 9,583 Sq Ft Lot
- Lot Dimensions are 68 x 141
- Backs to Open Ground
- Cul-De-Sac
- Landscaped
- Irrigation
HOA Fees
- $40 Monthly HOA Fees
Parking
- 2 Car Attached Garage
- Garage Door Opener
Home Design
- Brick Exterior Construction
- Vinyl Construction Material
Interior Spaces
- 2-Story Property
- Open Floorplan
- Central Vacuum
- Chair Railings
- Crown Molding
- Cathedral Ceiling
- Entrance Foyer
- Living Room with Fireplace
- Formal Dining Room
- Home Security System
- Gas Dryer Hookup
Kitchen
- Eat-In Kitchen
- Breakfast Bar
- Kitchen Island
- Laminate Countertops
Bedrooms and Bathrooms
- 3 Bedrooms
- Primary Bedroom Suite
- Walk-In Closet
- Bathtub with Shower
- Separate Shower
Unfinished Basement
- Basement Fills Entire Space Under The House
- Sump Pump
Utilities
- Forced Air Heating and Cooling System
- Heating System Uses Gas
- Septic System
- Cable TV Available
Listing and Financial Details
- Assessor Parcel Number 20-02-36-104-008.000-026
Ownership History
Purchase Details
Home Financials for this Owner
Home Financials are based on the most recent Mortgage that was taken out on this home.Purchase Details
Home Financials for this Owner
Home Financials are based on the most recent Mortgage that was taken out on this home.Purchase Details
Home Financials for this Owner
Home Financials are based on the most recent Mortgage that was taken out on this home.Similar Homes in Elkhart, IN
Home Values in the Area
Average Home Value in this Area
Purchase History
| Date | Type | Sale Price | Title Company |
|---|---|---|---|
| Warranty Deed | $289,900 | Metropolitan Title | |
| Warranty Deed | -- | Title Resource Agency | |
| Warranty Deed | -- | Century Title Services |
Mortgage History
| Date | Status | Loan Amount | Loan Type |
|---|---|---|---|
| Open | $281,203 | New Conventional | |
| Previous Owner | $219,160 | VA | |
| Previous Owner | $161,500 | New Conventional | |
| Previous Owner | $170,000 | Unknown | |
| Previous Owner | $176,000 | Fannie Mae Freddie Mac |
Property History
| Date | Event | Price | Change | Sq Ft Price |
|---|---|---|---|---|
| 03/10/2021 03/10/21 | Sold | $289,900 | 0.0% | $126 / Sq Ft |
| 02/05/2021 02/05/21 | Pending | -- | -- | -- |
| 01/15/2021 01/15/21 | For Sale | $289,900 | +34.2% | $126 / Sq Ft |
| 04/28/2016 04/28/16 | Sold | $216,000 | -0.9% | $94 / Sq Ft |
| 03/20/2016 03/20/16 | Pending | -- | -- | -- |
| 02/29/2016 02/29/16 | For Sale | $218,000 | -- | $95 / Sq Ft |
Tax History Compared to Growth
Tax History
| Year | Tax Paid | Tax Assessment Tax Assessment Total Assessment is a certain percentage of the fair market value that is determined by local assessors to be the total taxable value of land and additions on the property. | Land | Improvement |
|---|---|---|---|---|
| 2024 | $2,272 | $298,400 | $27,900 | $270,500 |
| 2022 | $2,139 | $270,800 | $27,900 | $242,900 |
| 2021 | $2,065 | $231,900 | $27,900 | $204,000 |
| 2020 | $2,154 | $219,200 | $27,900 | $191,300 |
| 2019 | $1,962 | $204,900 | $27,900 | $177,000 |
| 2018 | $1,914 | $194,000 | $26,600 | $167,400 |
| 2017 | $1,973 | $194,300 | $26,600 | $167,700 |
| 2016 | $1,917 | $197,100 | $26,600 | $170,500 |
| 2014 | $1,860 | $189,100 | $26,600 | $162,500 |
| 2013 | $1,891 | $189,100 | $26,600 | $162,500 |
Agents Affiliated with this Home
-
Pat Roll

Seller's Agent in 2021
Pat Roll
RE/MAX
(574) 266-6064
91 Total Sales
-
Gabriela Ruvalcaba
G
Buyer's Agent in 2021
Gabriela Ruvalcaba
Hosler Realty Inc - Kendallville
(260) 237-9951
74 Total Sales
-
Julie Thatcher

Seller's Agent in 2016
Julie Thatcher
Coldwell Banker Real Estate Group
(574) 361-7075
195 Total Sales
-

Buyer's Agent in 2016
Patricia Lichkay
Listing Leaders Integrity
Map
Source: Indiana Regional MLS
MLS Number: 201608015
APN: 20-02-36-104-008.000-026
- 1668 Brookstone Ct
- 1607 Brookstone Ct
- 4314 Bristol St
- 1539 Stone Ct
- 22915 Alderwood Ct
- 23051 Montrose Cir
- 54304 Blair Ct
- 22459 Stonebridge Dr
- 54062 Stonebridge Dr
- 22715 Fair Oaks Ct
- 22694 Weatherby Ln
- 53911 Kershner Ln
- 53893 Kershner Ln
- 23124 Greenleaf Blvd
- 22907 State Road 120
- 23337 Shorelane
- 22147 Sunset Ln
- 53516 Kershner Ln
- 21792 County Road 10
- 22266 Heron Cove Ln
