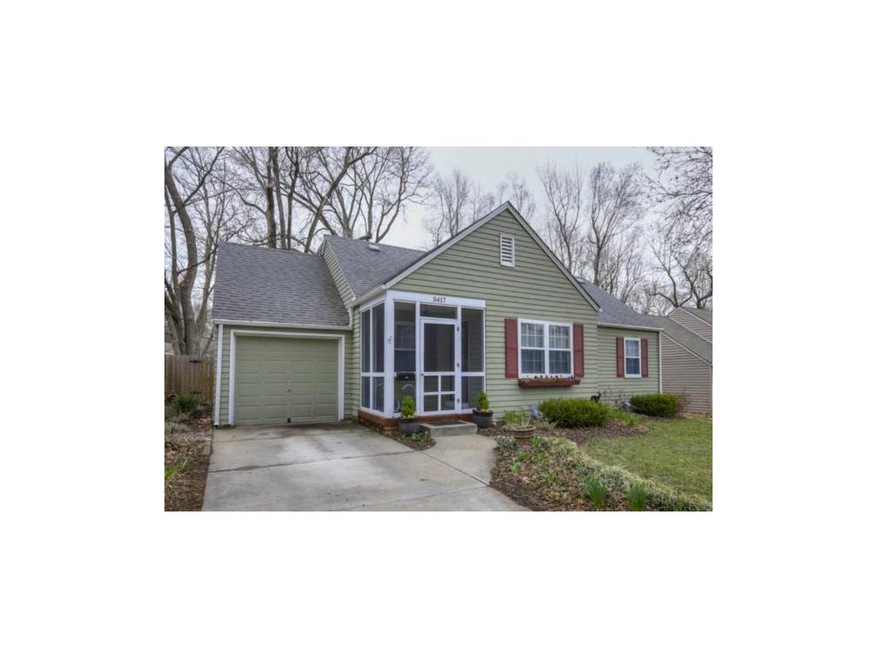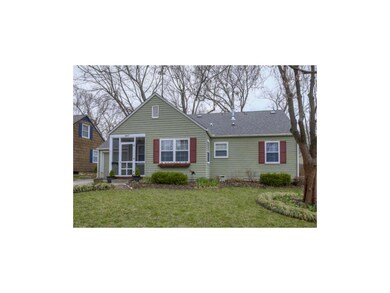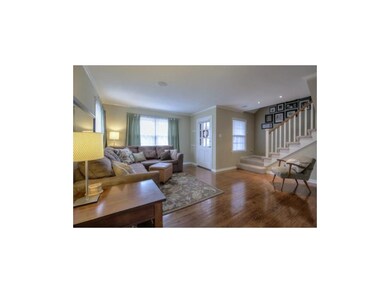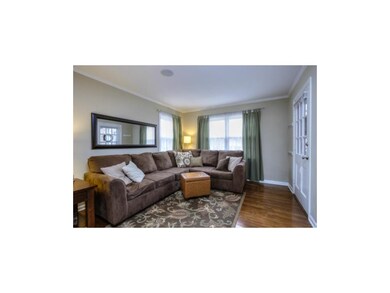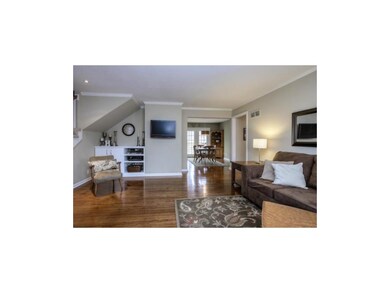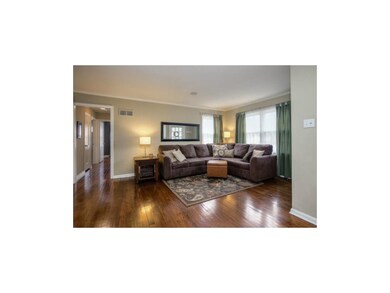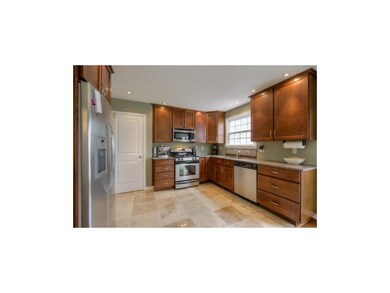
5417 Birch St Roeland Park, KS 66205
Highlights
- Vaulted Ceiling
- Wood Flooring
- Skylights
- Roesland Elementary School Rated A-
- Granite Countertops
- Fireplace
About This Home
As of August 2017This home is located at 5417 Birch St, Roeland Park, KS 66205 and is currently estimated at $225,000, approximately $144 per square foot. This property was built in 1942. 5417 Birch St is a home located in Johnson County with nearby schools including Roesland Elementary School, Hocker Grove Middle School, and Shawnee Mission North High School.
Last Agent to Sell the Property
Real Broker, LLC License #SP00225306 Listed on: 03/26/2015

Last Buyer's Agent
Chad Wood
Real Realty LLC License #BR00218799
Home Details
Home Type
- Single Family
Est. Annual Taxes
- $3,169
Year Built
- Built in 1942
Parking
- 1 Car Attached Garage
- Front Facing Garage
Home Design
- Composition Roof
- Wood Siding
Interior Spaces
- 1,554 Sq Ft Home
- Wet Bar: Carpet, Ceiling Fan(s), Shades/Blinds, Shower Over Tub, Walk-In Closet(s), Wood Floor, Part Drapes/Curtains, Pantry, Granite Counters
- Built-In Features: Carpet, Ceiling Fan(s), Shades/Blinds, Shower Over Tub, Walk-In Closet(s), Wood Floor, Part Drapes/Curtains, Pantry, Granite Counters
- Vaulted Ceiling
- Ceiling Fan: Carpet, Ceiling Fan(s), Shades/Blinds, Shower Over Tub, Walk-In Closet(s), Wood Floor, Part Drapes/Curtains, Pantry, Granite Counters
- Skylights
- Fireplace
- Shades
- Plantation Shutters
- Drapes & Rods
- Finished Basement
Kitchen
- Granite Countertops
- Laminate Countertops
Flooring
- Wood
- Wall to Wall Carpet
- Linoleum
- Laminate
- Stone
- Ceramic Tile
- Luxury Vinyl Plank Tile
- Luxury Vinyl Tile
Bedrooms and Bathrooms
- 4 Bedrooms
- Cedar Closet: Carpet, Ceiling Fan(s), Shades/Blinds, Shower Over Tub, Walk-In Closet(s), Wood Floor, Part Drapes/Curtains, Pantry, Granite Counters
- Walk-In Closet: Carpet, Ceiling Fan(s), Shades/Blinds, Shower Over Tub, Walk-In Closet(s), Wood Floor, Part Drapes/Curtains, Pantry, Granite Counters
- 2 Full Bathrooms
- Double Vanity
- Carpet
Schools
- Roesland Elementary School
- Sm North High School
Additional Features
- Enclosed Patio or Porch
- Forced Air Heating and Cooling System
Community Details
- Roeland Park Subdivision
Listing and Financial Details
- Assessor Parcel Number PP66000010 0009
Ownership History
Purchase Details
Home Financials for this Owner
Home Financials are based on the most recent Mortgage that was taken out on this home.Purchase Details
Home Financials for this Owner
Home Financials are based on the most recent Mortgage that was taken out on this home.Purchase Details
Home Financials for this Owner
Home Financials are based on the most recent Mortgage that was taken out on this home.Purchase Details
Home Financials for this Owner
Home Financials are based on the most recent Mortgage that was taken out on this home.Purchase Details
Home Financials for this Owner
Home Financials are based on the most recent Mortgage that was taken out on this home.Purchase Details
Home Financials for this Owner
Home Financials are based on the most recent Mortgage that was taken out on this home.Similar Homes in Roeland Park, KS
Home Values in the Area
Average Home Value in this Area
Purchase History
| Date | Type | Sale Price | Title Company |
|---|---|---|---|
| Warranty Deed | -- | Continental Title | |
| Warranty Deed | -- | Chicago Title | |
| Warranty Deed | -- | First American Title Ins Co | |
| Warranty Deed | -- | None Available | |
| Warranty Deed | -- | Kansas Secured Title | |
| Warranty Deed | -- | Kansa Secured Title |
Mortgage History
| Date | Status | Loan Amount | Loan Type |
|---|---|---|---|
| Previous Owner | $230,400 | New Conventional | |
| Previous Owner | $221,850 | New Conventional | |
| Previous Owner | $165,600 | New Conventional | |
| Previous Owner | $180,000 | New Conventional | |
| Previous Owner | $20,750 | Credit Line Revolving | |
| Previous Owner | $199,975 | New Conventional | |
| Previous Owner | $140,000 | Future Advance Clause Open End Mortgage | |
| Previous Owner | $140,000 | Future Advance Clause Open End Mortgage |
Property History
| Date | Event | Price | Change | Sq Ft Price |
|---|---|---|---|---|
| 08/28/2017 08/28/17 | Sold | -- | -- | -- |
| 06/25/2017 06/25/17 | Pending | -- | -- | -- |
| 06/22/2017 06/22/17 | For Sale | $249,900 | +11.1% | $128 / Sq Ft |
| 06/04/2015 06/04/15 | Sold | -- | -- | -- |
| 03/27/2015 03/27/15 | Pending | -- | -- | -- |
| 03/25/2015 03/25/15 | For Sale | $225,000 | -- | $145 / Sq Ft |
Tax History Compared to Growth
Tax History
| Year | Tax Paid | Tax Assessment Tax Assessment Total Assessment is a certain percentage of the fair market value that is determined by local assessors to be the total taxable value of land and additions on the property. | Land | Improvement |
|---|---|---|---|---|
| 2024 | $5,554 | $44,988 | $8,850 | $36,138 |
| 2023 | $5,403 | $43,148 | $8,035 | $35,113 |
| 2022 | $5,039 | $40,216 | $7,296 | $32,920 |
| 2021 | $5,039 | $34,213 | $6,086 | $28,127 |
| 2020 | $4,491 | $33,741 | $5,292 | $28,449 |
| 2019 | $4,199 | $31,360 | $3,322 | $28,038 |
| 2018 | $3,963 | $29,440 | $3,322 | $26,118 |
| 2017 | $4,006 | $28,796 | $3,322 | $25,474 |
| 2016 | $3,880 | $27,209 | $3,322 | $23,887 |
| 2015 | $3,490 | $24,575 | $3,322 | $21,253 |
| 2013 | -- | $23,460 | $3,322 | $20,138 |
Agents Affiliated with this Home
-
Chad Wood

Seller's Agent in 2017
Chad Wood
Wood Realty Kansas City
(913) 908-7151
34 Total Sales
-
Leah Taylor
L
Buyer's Agent in 2017
Leah Taylor
KW KANSAS CITY METRO
(913) 825-7500
22 Total Sales
-
Pam Hendrix
P
Seller's Agent in 2015
Pam Hendrix
Real Broker, LLC
(785) 329-9077
127 Total Sales
-
Ken Hendrix
K
Seller Co-Listing Agent in 2015
Ken Hendrix
Real Broker, LLC
(785) 329-9077
3 Total Sales
Map
Source: Heartland MLS
MLS Number: 1928783
APN: PP66000010-0009
- 5430 Juniper Dr
- 5301 Sycamore Dr
- 5434 Maple St
- 5507 Juniper Dr
- 5240 Maple Ave
- 5333 Outlook St
- 5200 Ash St
- 5431 Woodson Rd
- 5125 Maple Ave
- 5537 Linden St
- 5311 W 50th Terrace
- 5307 W 50th Terrace
- 5211 W 50th Terrace
- 5205 W 50th Terrace
- 5600 Roe Blvd
- 4919 W 58th St
- 5320 W 50th Terrace
- 5400 W 50th Terrace
- 5407 W 50th St
- 5004 Juniper Dr
