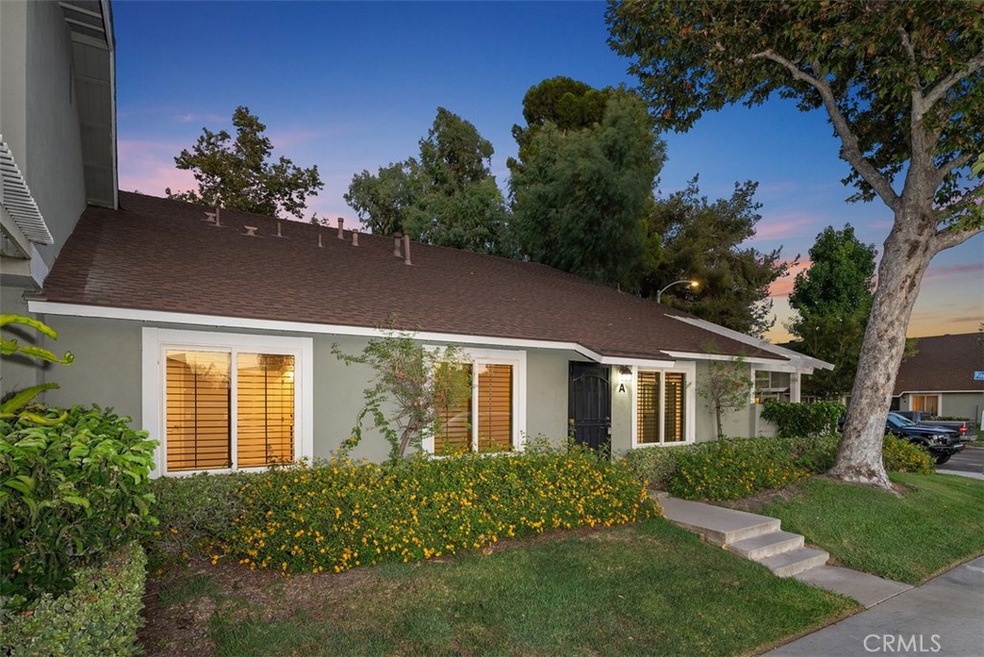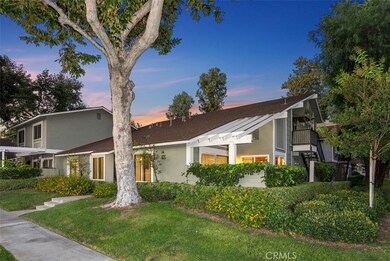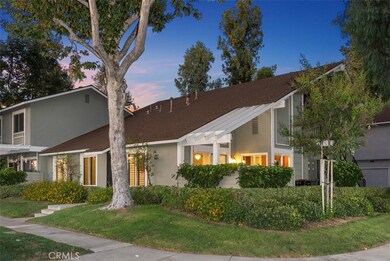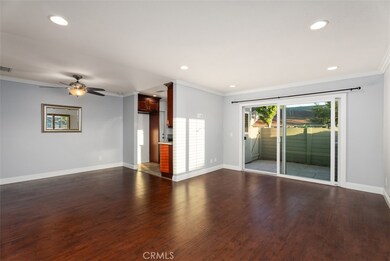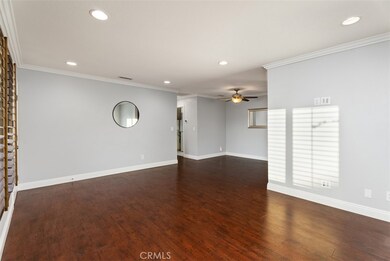
5417 E Pine Ridge Way Unit A Anaheim, CA 92807
Anaheim Hills NeighborhoodHighlights
- Golf Course Community
- Spa
- Main Floor Bedroom
- Glenview Elementary School Rated A-
- Traditional Architecture
- Corner Lot
About This Home
As of September 2024This HIGHLY UPGRADED condo is located in a very quiet setting and yet close to many convenient services.
This two bedroom, one bath unit has features of a large home including:
- End Unit – No One Above or Below
- Single Level, Ground Level
- Beautiful Kitchen with Plenty of Granite Counter and Storage Space
- Energy Saving Dual Pane Windows
- Attached Garage with Direct Access and Vinyl Flooring
- Garage Parking as well as One Assigned Spot
- Award Winning Placentia-Yorba Linda Unified School District
- Crown Moulding Throughout
- Smooth Ceilings with Recessed Lighting
- Walk-In Closet with Custom Shelving
- Contemporary Colors
- Higher End Appliances
- Wood Plantation Shutters
- Smart Nest Thermostat
- Upgraded AC
- Upgraded Flooring
- Low HOA Dues
- HOA Pool
- Lush Greenbelts
- NO MELLO ROOS!
Great home in a special setting with conveniences nearby such as In-N-Out, Wing Stop, Chipotle, Starbucks, Fed-Ex, Vets, Gyms, CVS, and other nice restaurants and parks just minutes away.
Last Agent to Sell the Property
Realty One Group West Brokerage Phone: 714-404-1089 License #01353859 Listed on: 07/29/2024

Property Details
Home Type
- Condominium
Est. Annual Taxes
- $4,930
Year Built
- Built in 1975
Lot Details
- 1 Common Wall
- West Facing Home
- Masonry wall
- Privacy Fence
- Landscaped
- Front Yard Sprinklers
HOA Fees
- $340 Monthly HOA Fees
Parking
- 1 Car Direct Access Garage
- 1 Open Parking Space
- Public Parking
- Parking Available
- Rear-Facing Garage
- Parking Lot
Home Design
- Traditional Architecture
- Turnkey
- Slab Foundation
- Shingle Roof
- Composition Roof
- Stucco
Interior Spaces
- 882 Sq Ft Home
- 1-Story Property
- Crown Molding
- Ceiling Fan
- Recessed Lighting
- Insulated Windows
- Plantation Shutters
- Blinds
- Window Screens
- Living Room
- Dining Room
- Laundry Room
Kitchen
- Gas Oven
- Gas Range
- Free-Standing Range
- Range Hood
- Water Line To Refrigerator
- Granite Countertops
Flooring
- Laminate
- Tile
Bedrooms and Bathrooms
- 2 Main Level Bedrooms
- Remodeled Bathroom
- 1 Full Bathroom
- Granite Bathroom Countertops
- Bathtub with Shower
Accessible Home Design
- No Interior Steps
Outdoor Features
- Spa
- Tile Patio or Porch
Utilities
- Cooling System Powered By Gas
- Forced Air Heating and Cooling System
- Natural Gas Connected
- Cable TV Available
Listing and Financial Details
- Tax Lot 4
- Tax Tract Number 7416
- Assessor Parcel Number 93273290
- $372 per year additional tax assessments
- Seller Considering Concessions
Community Details
Overview
- 300 Units
- Windwood Association, Phone Number (714) 845-7959
- Revolve Property Management HOA
Recreation
- Golf Course Community
- Community Pool
- Community Spa
- Park
Ownership History
Purchase Details
Purchase Details
Home Financials for this Owner
Home Financials are based on the most recent Mortgage that was taken out on this home.Purchase Details
Purchase Details
Home Financials for this Owner
Home Financials are based on the most recent Mortgage that was taken out on this home.Purchase Details
Purchase Details
Home Financials for this Owner
Home Financials are based on the most recent Mortgage that was taken out on this home.Purchase Details
Home Financials for this Owner
Home Financials are based on the most recent Mortgage that was taken out on this home.Purchase Details
Home Financials for this Owner
Home Financials are based on the most recent Mortgage that was taken out on this home.Similar Homes in the area
Home Values in the Area
Average Home Value in this Area
Purchase History
| Date | Type | Sale Price | Title Company |
|---|---|---|---|
| Interfamily Deed Transfer | -- | None Available | |
| Grant Deed | $407,000 | Lawyers Title Company | |
| Interfamily Deed Transfer | -- | Ticor Title Co | |
| Grant Deed | $165,000 | Ticor Title Riverside | |
| Trustee Deed | $159,856 | Accommodation | |
| Grant Deed | $315,000 | Chicago Title Company | |
| Grant Deed | $126,000 | Stewart Title | |
| Interfamily Deed Transfer | -- | Guardian Title Company |
Mortgage History
| Date | Status | Loan Amount | Loan Type |
|---|---|---|---|
| Open | $115,000 | Credit Line Revolving | |
| Open | $324,000 | New Conventional | |
| Closed | $325,600 | New Conventional | |
| Previous Owner | $221,000 | New Conventional | |
| Previous Owner | $109,000 | New Conventional | |
| Previous Owner | $131,920 | New Conventional | |
| Previous Owner | $95,000 | Stand Alone Second | |
| Previous Owner | $252,000 | Stand Alone First | |
| Previous Owner | $146,000 | Unknown | |
| Previous Owner | $137,500 | Unknown | |
| Previous Owner | $100,800 | No Value Available | |
| Previous Owner | $89,832 | No Value Available | |
| Closed | $25,200 | No Value Available | |
| Closed | $63,000 | No Value Available |
Property History
| Date | Event | Price | Change | Sq Ft Price |
|---|---|---|---|---|
| 11/18/2024 11/18/24 | Off Market | $2,995 | -- | -- |
| 10/21/2024 10/21/24 | Price Changed | $2,995 | -7.1% | $3 / Sq Ft |
| 10/07/2024 10/07/24 | Price Changed | $3,225 | -2.3% | $4 / Sq Ft |
| 10/06/2024 10/06/24 | For Rent | $3,300 | 0.0% | -- |
| 09/13/2024 09/13/24 | Sold | $610,000 | +3.6% | $692 / Sq Ft |
| 08/08/2024 08/08/24 | Pending | -- | -- | -- |
| 07/29/2024 07/29/24 | For Sale | $589,000 | +44.7% | $668 / Sq Ft |
| 03/05/2020 03/05/20 | Sold | $407,000 | +2.0% | $461 / Sq Ft |
| 02/17/2020 02/17/20 | Pending | -- | -- | -- |
| 02/13/2020 02/13/20 | For Sale | $399,000 | -- | $452 / Sq Ft |
Tax History Compared to Growth
Tax History
| Year | Tax Paid | Tax Assessment Tax Assessment Total Assessment is a certain percentage of the fair market value that is determined by local assessors to be the total taxable value of land and additions on the property. | Land | Improvement |
|---|---|---|---|---|
| 2024 | $4,930 | $436,384 | $370,222 | $66,162 |
| 2023 | $4,846 | $427,828 | $362,963 | $64,865 |
| 2022 | $4,806 | $419,440 | $355,846 | $63,594 |
| 2021 | $4,725 | $411,216 | $348,868 | $62,348 |
| 2020 | $2,470 | $193,171 | $130,182 | $62,989 |
| 2019 | $2,391 | $189,384 | $127,630 | $61,754 |
| 2018 | $2,362 | $185,671 | $125,127 | $60,544 |
| 2017 | $2,325 | $182,031 | $122,674 | $59,357 |
| 2016 | $2,280 | $178,462 | $120,268 | $58,194 |
| 2015 | $2,255 | $175,782 | $118,462 | $57,320 |
| 2014 | $2,191 | $172,339 | $116,141 | $56,198 |
Agents Affiliated with this Home
-
Paul G Murphy

Seller's Agent in 2024
Paul G Murphy
Realty One Group West
(714) 404-1089
1 in this area
28 Total Sales
-
Marilyn Faith

Buyer's Agent in 2024
Marilyn Faith
Aramis Realty Group Inc.
(714) 225-4466
3 in this area
13 Total Sales
-
M
Seller's Agent in 2020
Min Seo
Redfin
(949) 407-9568
Map
Source: California Regional Multiple Listing Service (CRMLS)
MLS Number: OC24155005
APN: 932-732-90
- 5427 E Pine Ridge Way Unit D
- 1771 N Cedar Glen Dr Unit C
- 1783 N Cedar Glen Dr Unit 210
- 1712 N Willow Woods Dr Unit C
- 6421 Acacia Hill Dr
- 6601 Vista Loma
- 6200 Fairlynn Blvd
- 19167 Parkland St Unit 136
- 19134 Alamo Ln Unit 162
- 19311 Winchester Ln
- 19106 Alamo Ln Unit 169
- 19812 Ridge Manor Way Unit 39
- 1866 N Cymbal Place
- 19836 White Spring Ln
- 18551 Tango Ave
- 19362 Trino Cir
- 20081 Winfield Ct Unit 2
- 5815 E La Palma Ave Unit 74
- 5815 E La Palma Ave Unit 194
- 5815 E La Palma Ave Unit 310
