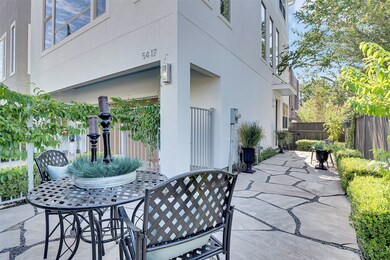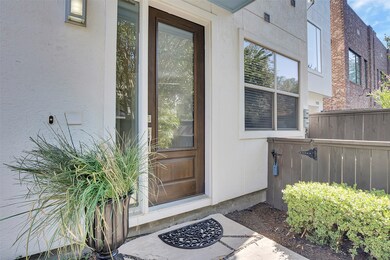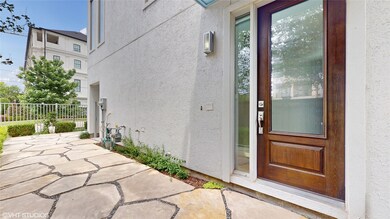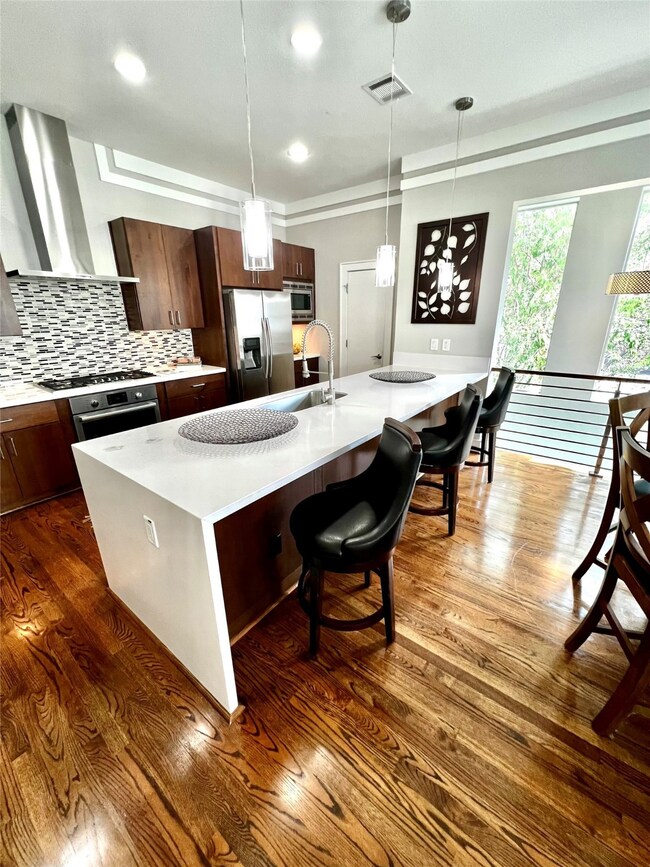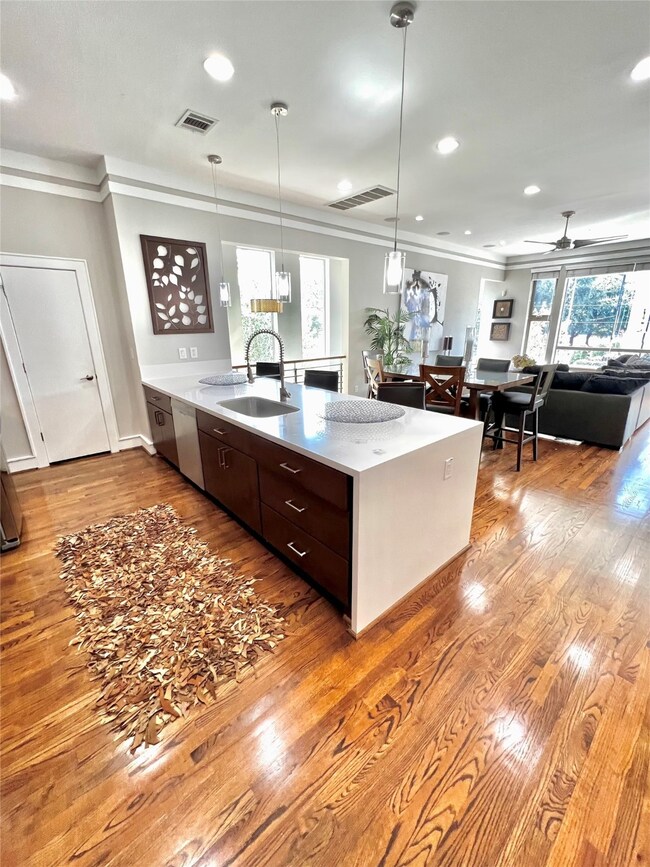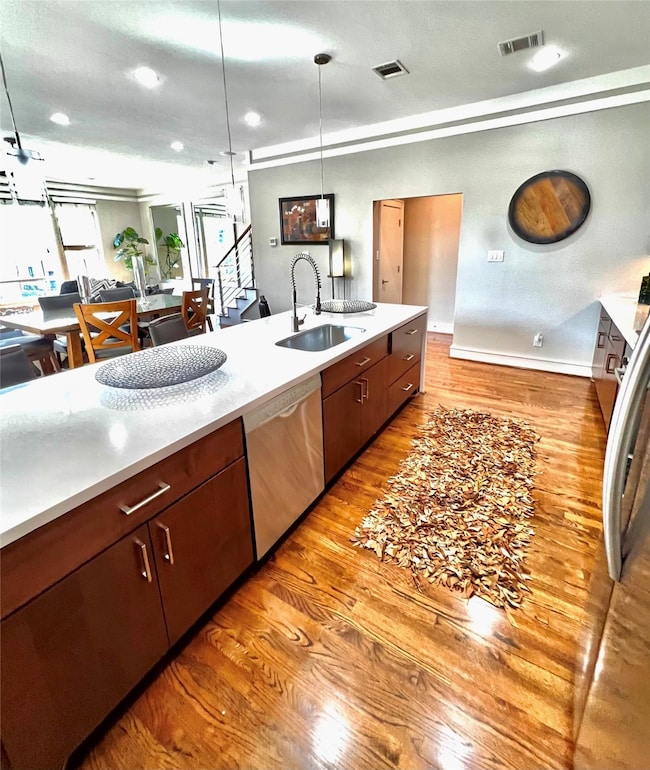
5417 Jackson St Houston, TX 77004
Museum Park NeighborhoodHighlights
- Contemporary Architecture
- Wood Flooring
- Corner Lot
- Poe Elementary School Rated A-
- <<bathWSpaHydroMassageTubToken>>
- High Ceiling
About This Home
As of September 2023This stunning property is seamlessly designed with contemporary features. Wood floors grace the entire space, leading you through an open living concept that merges seamlessly with a chef's dream kitchen boasting stainless steel Bosch appliances and Silestone waterfall countertops throughout the home. With three bedrooms offering a private bath, this home ensures comfort and privacy. The corner unit location bathes the interior in natural light, enhancing the flawless design. Immaculate finishes and a carefully chosen color palette exude sophistication, while turnkey readiness allows for effortless relocation. Situated in the vibrant Museum District and within walking distance to the Metro Rail, which offers access to downtown and med center, world-class museums, galleries, and theaters. Nearby dining options satisfy culinary desires, while green spaces provide a serene escape. Easy access to major routes ensures convenient commuting.
Last Agent to Sell the Property
Compass RE Texas, LLC - Memorial License #0724876 Listed on: 08/25/2023

Home Details
Home Type
- Single Family
Est. Annual Taxes
- $11,363
Year Built
- Built in 2014
Lot Details
- 1,800 Sq Ft Lot
- West Facing Home
- Property is Fully Fenced
- Corner Lot
- Side Yard
Parking
- 2 Car Attached Garage
- Tandem Garage
Home Design
- Contemporary Architecture
- Slab Foundation
- Composition Roof
- Wood Siding
- Stucco
Interior Spaces
- 2,382 Sq Ft Home
- 3-Story Property
- Wired For Sound
- Crown Molding
- High Ceiling
- Window Treatments
- Family Room Off Kitchen
- Living Room
- Combination Kitchen and Dining Room
- Wood Flooring
Kitchen
- Breakfast Bar
- Gas Oven
- Gas Cooktop
- <<microwave>>
- Dishwasher
- Pots and Pans Drawers
- Disposal
Bedrooms and Bathrooms
- 3 Bedrooms
- En-Suite Primary Bedroom
- Double Vanity
- <<bathWSpaHydroMassageTubToken>>
- <<tubWithShowerToken>>
- Separate Shower
Laundry
- Dryer
- Washer
Home Security
- Security System Owned
- Fire and Smoke Detector
Eco-Friendly Details
- ENERGY STAR Qualified Appliances
- Energy-Efficient Windows with Low Emissivity
- Energy-Efficient HVAC
- Energy-Efficient Lighting
- Energy-Efficient Insulation
- Energy-Efficient Thermostat
- Ventilation
Outdoor Features
- Rear Porch
Schools
- Poe Elementary School
- Cullen Middle School
- Lamar High School
Utilities
- Forced Air Zoned Heating and Cooling System
- Heating System Uses Gas
- Programmable Thermostat
- Tankless Water Heater
Community Details
- Built by Tri-Con
- Museum District Subdivision
Ownership History
Purchase Details
Home Financials for this Owner
Home Financials are based on the most recent Mortgage that was taken out on this home.Purchase Details
Purchase Details
Similar Homes in the area
Home Values in the Area
Average Home Value in this Area
Purchase History
| Date | Type | Sale Price | Title Company |
|---|---|---|---|
| Warranty Deed | -- | Riverway Title | |
| Warranty Deed | -- | Chicago Title | |
| Warranty Deed | -- | Chicago Title |
Mortgage History
| Date | Status | Loan Amount | Loan Type |
|---|---|---|---|
| Previous Owner | $260,000 | FHA |
Property History
| Date | Event | Price | Change | Sq Ft Price |
|---|---|---|---|---|
| 10/25/2023 10/25/23 | Rented | $3,600 | -2.7% | -- |
| 09/28/2023 09/28/23 | For Rent | $3,700 | 0.0% | -- |
| 09/19/2023 09/19/23 | Sold | -- | -- | -- |
| 09/16/2023 09/16/23 | Pending | -- | -- | -- |
| 08/25/2023 08/25/23 | For Sale | $589,900 | -- | $248 / Sq Ft |
Tax History Compared to Growth
Tax History
| Year | Tax Paid | Tax Assessment Tax Assessment Total Assessment is a certain percentage of the fair market value that is determined by local assessors to be the total taxable value of land and additions on the property. | Land | Improvement |
|---|---|---|---|---|
| 2024 | $11,544 | $551,700 | $136,800 | $414,900 |
| 2023 | $11,544 | $550,605 | $136,800 | $413,805 |
| 2022 | $11,363 | $490,425 | $136,800 | $353,625 |
| 2021 | $11,111 | $476,743 | $136,800 | $339,943 |
| 2020 | $12,246 | $482,781 | $136,800 | $345,981 |
| 2019 | $12,772 | $482,781 | $136,800 | $345,981 |
| 2018 | $10,048 | $508,737 | $132,000 | $376,737 |
| 2017 | $13,449 | $508,737 | $132,000 | $376,737 |
| 2016 | $13,449 | $508,737 | $132,000 | $376,737 |
| 2015 | -- | $509,981 | $120,450 | $389,531 |
Agents Affiliated with this Home
-
Debbie Levine
D
Seller's Agent in 2023
Debbie Levine
Martha Turner Sotheby's International Realty
(713) 870-4645
4 in this area
127 Total Sales
-
Gregg Lindsay

Seller's Agent in 2023
Gregg Lindsay
Compass RE Texas, LLC - Memorial
(713) 412-4144
1 in this area
17 Total Sales
-
N
Buyer's Agent in 2023
Nicholas Kelling
Core Properties
-
Mohtashim Haq
M
Buyer's Agent in 2023
Mohtashim Haq
5th Stream Realty
(713) 962-3137
1 in this area
63 Total Sales
Map
Source: Houston Association of REALTORS®
MLS Number: 34030318
APN: 1346200010004
- 1706 Prospect St
- 5505 Jackson St Unit D
- 5412 Jackson St
- 1812 Prospect St
- 1807 Prospect St
- 1822 Prospect St
- 1820 Prospect St
- 1826 Prospect St
- 1712 Southmore Blvd
- 1818 Binz St Unit E
- 1918 Prospect St
- 1905 Binz St Unit 1-10
- 5218 Crawford St
- 1515 Oakdale St Unit 7
- 1909 Oakdale St
- 2001 Binz St
- 2011 Binz St Unit 8
- 5023 La Branch St
- 1400 Hermann Dr Unit 3H
- 1400 Hermann Dr Unit 10C

