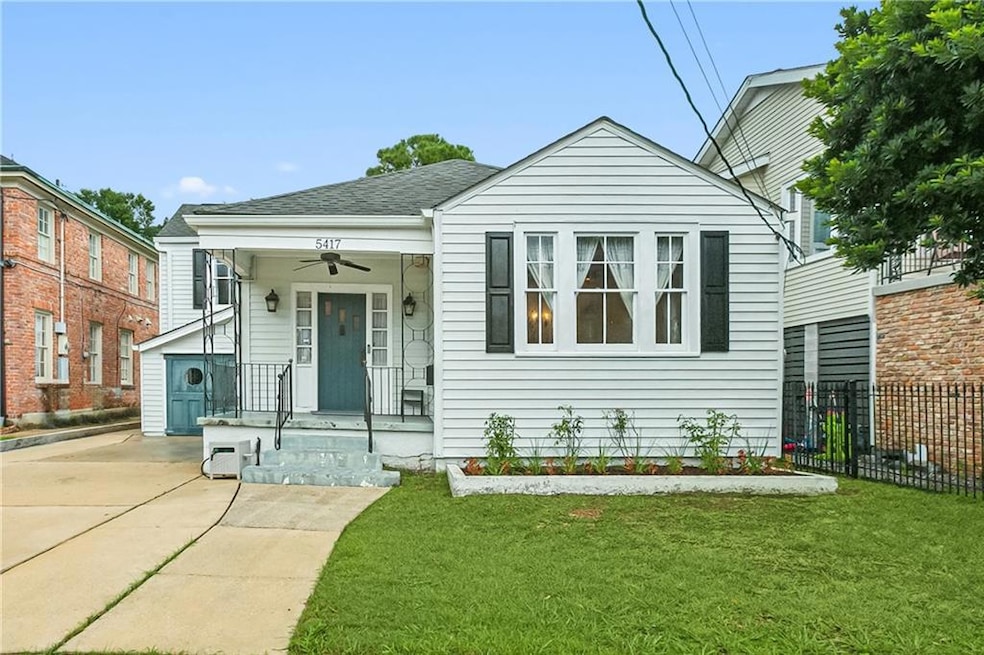
5417 S Tonti St New Orleans, LA 70125
Marlyville-Fontainebleau NeighborhoodEstimated payment $2,518/month
Highlights
- Granite Countertops
- Electric Vehicle Charging Station
- Two cooling system units
- Covered Patio or Porch
- Stainless Steel Appliances
- Shed
About This Home
The location--THE LOCATION!!! Historic Charm flows through this Raised Cottage in Broadmoor! Located in the heart of the highly sought-after Fontainebleau neighborhood, this exceptionally maintained 3 bedroom + 2 bathroom home offers an Open Floor Plan and modern upgrades while holding its timeless charm! The exterior emodies New Orleans' traditional, antiquitous vibe as natural light from the front windows fill the Living Space--creating a warm, welcoming atmosphere and highlighting the elegant ceiling medallions. From the freshly painted living room, head into the beautiful Chef’s kitchen: featuring Granite Countertops, tons of Cabinet Space, and Stainless Steel Appliances. Original Wood Floors throughout, and 2 Large Upstairs Bedrooms with plenty of Closet Space. The Sunroom offers a serene space as a peaceful extension of the lower-level bedroom, and is ideal for morning coffee, evening relaxation, or enjoying the fresh NOLA air. This property has an inviting Front Porch, Backyard Subsurface Drainage, Garage/Storage area, Driveway for 4+ Cars, two 240V Outlets for Electric Vehicle charging. The HUGE Backyard is a rarity in the Fontainebleau area, and a true highlight that will enhance your family/friend gatherings--making them memorable for all the years to come (especially as you gain equity year over year in this highly sought after neighborhood)!! Accessibility is a breeze, with easy access to all of NOLA's vibrant city life and attractions! This rare residence has been well-maintained, and is ready to create lasting memories for families, professionals, and anyone looking to experience the best the New Orleans has to offer!
Listing Agent
KELLER WILLIAMS REALTY 455-0100 License #995697007 Listed on: 08/21/2025

Home Details
Home Type
- Single Family
Est. Annual Taxes
- $5,025
Year Built
- Built in 1935
Lot Details
- Lot Dimensions are 40 x 120
- Fenced
- Rectangular Lot
- Property is in excellent condition
Home Design
- Raised Foundation
- Shingle Roof
Interior Spaces
- 1,578 Sq Ft Home
- Property has 3 Levels
- Ceiling Fan
- Attic Fan
- Washer and Dryer Hookup
Kitchen
- Stainless Steel Appliances
- Granite Countertops
Bedrooms and Bathrooms
- 3 Bedrooms
- 2 Full Bathrooms
Parking
- 3 Car Garage
- Off-Street Parking
Outdoor Features
- Covered Patio or Porch
- Shed
Location
- City Lot
Utilities
- Two cooling system units
- Central Heating and Cooling System
- Cable TV Available
Community Details
- Not A Subdivision
- Electric Vehicle Charging Station
Listing and Financial Details
- Tax Lot 13
- Assessor Parcel Number 765
Map
Home Values in the Area
Average Home Value in this Area
Tax History
| Year | Tax Paid | Tax Assessment Tax Assessment Total Assessment is a certain percentage of the fair market value that is determined by local assessors to be the total taxable value of land and additions on the property. | Land | Improvement |
|---|---|---|---|---|
| 2025 | $5,025 | $37,310 | $13,500 | $23,810 |
| 2024 | $4,999 | $37,310 | $13,500 | $23,810 |
| 2023 | $5,029 | $36,340 | $10,130 | $26,210 |
| 2022 | $5,029 | $35,030 | $10,130 | $24,900 |
| 2021 | $5,331 | $36,340 | $10,130 | $26,210 |
| 2020 | $4,131 | $27,730 | $10,130 | $17,600 |
| 2019 | $4,289 | $27,730 | $10,130 | $17,600 |
| 2018 | $4,373 | $27,730 | $10,130 | $17,600 |
| 2017 | $4,180 | $27,730 | $10,130 | $17,600 |
| 2016 | $4,350 | $28,000 | $10,130 | $17,870 |
| 2015 | $4,263 | $28,000 | $10,130 | $17,870 |
| 2014 | -- | $22,150 | $10,130 | $12,020 |
| 2013 | -- | $22,150 | $10,130 | $12,020 |
Property History
| Date | Event | Price | Change | Sq Ft Price |
|---|---|---|---|---|
| 08/21/2025 08/21/25 | For Sale | $394,000 | +33.6% | $250 / Sq Ft |
| 05/16/2014 05/16/14 | Sold | -- | -- | -- |
| 04/16/2014 04/16/14 | Pending | -- | -- | -- |
| 02/17/2014 02/17/14 | For Sale | $295,000 | -- | $187 / Sq Ft |
Purchase History
| Date | Type | Sale Price | Title Company |
|---|---|---|---|
| Warranty Deed | $88,000 | -- |
Mortgage History
| Date | Status | Loan Amount | Loan Type |
|---|---|---|---|
| Open | $183,900 | New Conventional |
About the Listing Agent

I pride myself on thorough market research, pricing analysis, being a neighborhood translation expert, and also attend weekly meetings with the top lenders and insurance agents to stay fully up to date with mortgage rate, insurance and changes upcoming in the GNO real estate market.
With over $100M sold in less than a decade, I have the experience to fight for you to get the best deal on a homesale, and the emotional bandwidth to take the majority of the stress off of your
MICHAEL's Other Listings
Source: ROAM MLS
MLS Number: 2517929
APN: 6-14-3-478-19
- 4939 S Miro St
- 4601 S Miro St
- 3711 Cadiz St Unit B
- 3424 Nashville Ave Unit A
- 4531 S Miro St
- 3316 Upperline St Unit 201
- 3222 Nashville Ave
- 4527 S Rocheblave St Unit A
- 5417 S Johnson St Unit 5419
- 3308 Upperline St
- 2216 S Salcedo St
- 3121 Nashville Ave
- 3136 Robert St
- 3115 Nashville Ave
- 4325 Jena St
- 3618 Napoleon Ave
- 3801 Octavia St Unit Upstairs
- 3239 Calhoun St
- 3033 Robert St
- 3715 State Street Dr Unit 3717 State St. Drive






