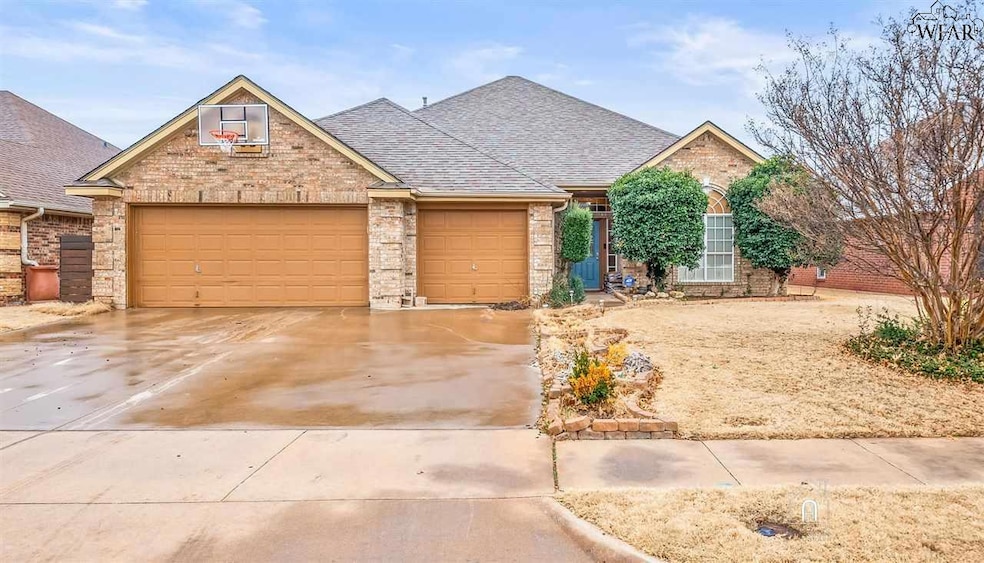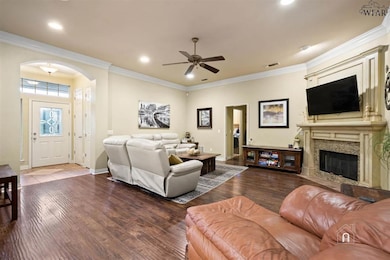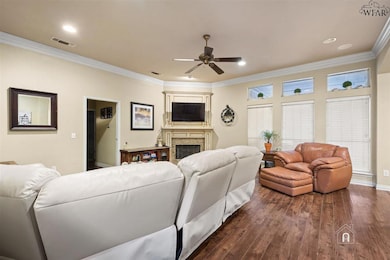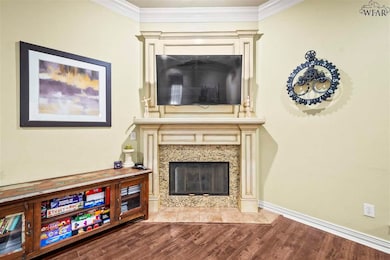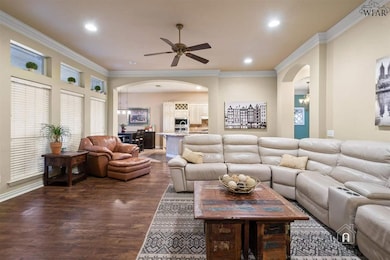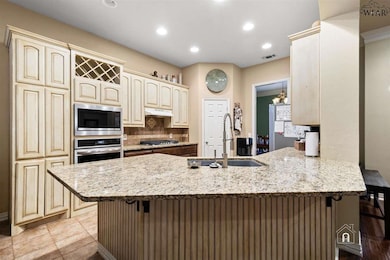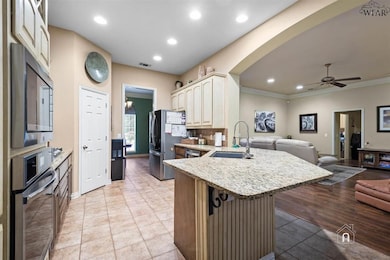
5417 Starwood Ave Wichita Falls, TX 76310
Estimated payment $2,821/month
Total Views
9,468
4
Beds
2
Baths
2,368
Sq Ft
$160
Price per Sq Ft
Highlights
- Living Room with Fireplace
- Vaulted Ceiling
- Breakfast Room
- Rider High School Rated A-
- Covered patio or porch
- 3 Car Attached Garage
About This Home
Welcome home to this delightful 4-bedroom, 2-bathroom retreat in a fantastic neighborhood! Featuring a chef’s dream kitchen with a gas stove, this home is perfect for cozy meals and culinary adventures. With motivated sellers ready to make your homeownership dreams come true, don’t let this opportunity slip away—schedule your tour today!
Home Details
Home Type
- Single Family
Est. Annual Taxes
- $8,587
Year Built
- Built in 2002
Lot Details
- North Facing Home
- Privacy Fence
- Sprinkler System
Home Design
- Brick Exterior Construction
- Slab Foundation
- Composition Roof
Interior Spaces
- 2,368 Sq Ft Home
- 1-Story Property
- Vaulted Ceiling
- Gas Fireplace
- Double Pane Windows
- Living Room with Fireplace
- Breakfast Room
- Utility Room
- Washer and Electric Dryer Hookup
Flooring
- Carpet
- Laminate
- Tile
Bedrooms and Bathrooms
- 4 Bedrooms
- Walk-In Closet
- 2 Full Bathrooms
Parking
- 3 Car Attached Garage
- Garage Door Opener
Outdoor Features
- Covered patio or porch
- Outbuilding
Utilities
- Central Heating and Cooling System
Map
Create a Home Valuation Report for This Property
The Home Valuation Report is an in-depth analysis detailing your home's value as well as a comparison with similar homes in the area
Home Values in the Area
Average Home Value in this Area
Tax History
| Year | Tax Paid | Tax Assessment Tax Assessment Total Assessment is a certain percentage of the fair market value that is determined by local assessors to be the total taxable value of land and additions on the property. | Land | Improvement |
|---|---|---|---|---|
| 2024 | $8,587 | $369,792 | $40,000 | $329,792 |
| 2023 | $8,140 | $344,213 | $0 | $0 |
| 2022 | $7,983 | $312,921 | $0 | $0 |
| 2021 | $7,265 | $284,474 | $30,000 | $254,474 |
| 2020 | $7,171 | $277,407 | $30,000 | $247,407 |
| 2019 | $6,804 | $260,974 | $30,000 | $230,974 |
| 2018 | $6,094 | $245,467 | $30,000 | $215,467 |
| 2017 | $6,026 | $236,972 | $30,000 | $206,972 |
| 2016 | $5,914 | $232,583 | $30,000 | $202,583 |
| 2015 | $4,972 | $228,458 | $30,000 | $198,458 |
| 2014 | $4,972 | $223,618 | $0 | $0 |
Source: Public Records
Property History
| Date | Event | Price | Change | Sq Ft Price |
|---|---|---|---|---|
| 05/02/2025 05/02/25 | Price Changed | $380,000 | -2.6% | $160 / Sq Ft |
| 03/01/2025 03/01/25 | For Sale | $390,000 | +40.8% | $165 / Sq Ft |
| 04/26/2019 04/26/19 | Sold | -- | -- | -- |
| 03/11/2019 03/11/19 | Pending | -- | -- | -- |
| 03/01/2019 03/01/19 | Price Changed | $277,000 | -1.8% | $117 / Sq Ft |
| 01/14/2019 01/14/19 | For Sale | $282,000 | -- | $119 / Sq Ft |
Source: Wichita Falls Association of REALTORS®
Mortgage History
| Date | Status | Loan Amount | Loan Type |
|---|---|---|---|
| Closed | $71,700 | Credit Line Revolving | |
| Closed | $175,000 | Stand Alone First | |
| Closed | $160,271 | New Conventional |
Source: Public Records
Similar Homes in Wichita Falls, TX
Source: Wichita Falls Association of REALTORS®
MLS Number: 177423
APN: 101853
Nearby Homes
- 5002 Legacy Dr
- 4919 Silver Crest Dr
- 5 Prairie Lace Ct
- 3 Karen Ct
- 4 Prairie Lace Ct
- 4 Jennifer Ct
- 9 Prairie Lace Ct
- 5697 Blackstone Dr
- 9 White Rock Ct
- 4909 Lantana Dr
- 5690 Blackstone Dr
- 3 Sage Brush Ct
- 4806 Silver Crest Dr
- 5441 Prairie Lace Ln
- 5301 Pepperbush
- 5629 Ross Creek Ln
- 5682 Black Stone Dr
- 5009 Whisper Wind Dr
- 4925 Bayberry Dr
- 5232 Sunnybrook Ln
- 5509 Long Leaf Dr
- 5448 Prairie Lace Ln
- 3 Sage Brush Ct
- 5113 Carlene Dr
- 5210 Tower Dr
- 6018 Van Dorn Dr
- 4902 Kitty St
- 6017 Sandy Hill Blvd
- 6041 Van Dorn Dr
- 4811 Cypress Ave
- 5017 Kingston Dr
- 6125 Sandy Hill Blvd
- 5119 Parklane Dr
- 4601 Misty Valley W
- 4926 Olivia Ln
- 4540 Barnett Rd
- 4800 Brookdale Dr
- 4516 Barnett Rd
- 4614 Trailwood Dr
- 4651 Briarwood Dr
