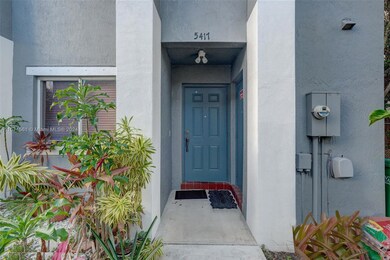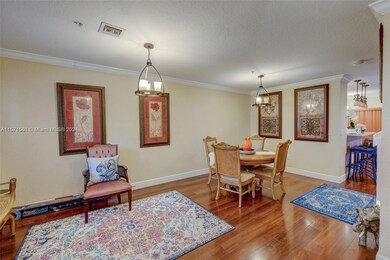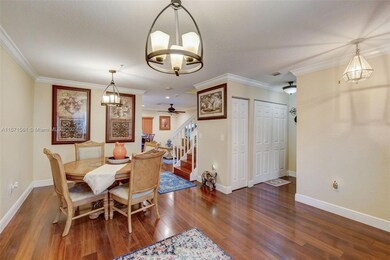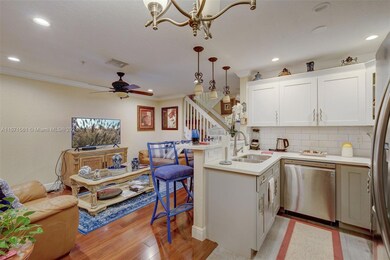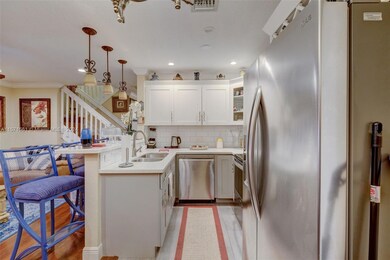
5417 SW 41st St Hollywood, FL 33023
Hollywood Ridge NeighborhoodHighlights
- Walk-In Closet
- Video Cameras
- Guest Parking
- Views
- Ceramic Tile Flooring
- Central Air
About This Home
As of June 2024Welcome to your new townhome located in the La Estancia community! Featuring 3 bedrooms and 2 bathrooms, this home offers a warm and inviting atmosphere with its wood flooring throughout. The living area is perfect for relaxing or hosting friends, and the updated kitchen with stainless steel appliances is a dream for any home chef. Enjoy the convenience of the laundry room and the comfort of the updated bathrooms. With a spacious master suite boasting a walk-in closet, this townhome has everything you need for comfortable living. Come see for yourself and make this nice townhome your new home sweet home! Schedule a viewing today!
Last Agent to Sell the Property
EXP Realty, LLC. License #3022898 Listed on: 04/25/2024

Townhouse Details
Home Type
- Townhome
Est. Annual Taxes
- $1,729
Year Built
- Built in 2006
HOA Fees
- $460 Monthly HOA Fees
Interior Spaces
- 1,288 Sq Ft Home
- 2-Story Property
- Blinds
- Video Cameras
- Property Views
Kitchen
- Electric Range
- Microwave
- Dishwasher
- Disposal
Flooring
- Carpet
- Ceramic Tile
Bedrooms and Bathrooms
- 3 Bedrooms
- Primary Bedroom Upstairs
- Walk-In Closet
- 2 Full Bathrooms
Laundry
- Dryer
- Washer
Parking
- Guest Parking
- Assigned Parking
Utilities
- Central Air
- Heating Available
Listing and Financial Details
- Assessor Parcel Number 514230270010
Community Details
Overview
- La Estancia Condos
- Hollywood Ridge Farms 2 1 Subdivision
Pet Policy
- Breed Restrictions
Security
- Complex Is Fenced
- Fire and Smoke Detector
Ownership History
Purchase Details
Home Financials for this Owner
Home Financials are based on the most recent Mortgage that was taken out on this home.Purchase Details
Home Financials for this Owner
Home Financials are based on the most recent Mortgage that was taken out on this home.Purchase Details
Similar Homes in the area
Home Values in the Area
Average Home Value in this Area
Purchase History
| Date | Type | Sale Price | Title Company |
|---|---|---|---|
| Warranty Deed | $330,000 | Folio Title | |
| Special Warranty Deed | $228,000 | Attorney | |
| Warranty Deed | $600,000 | -- |
Mortgage History
| Date | Status | Loan Amount | Loan Type |
|---|---|---|---|
| Open | $311,000 | New Conventional | |
| Previous Owner | $22,660 | Credit Line Revolving | |
| Previous Owner | $180,000 | Purchase Money Mortgage |
Property History
| Date | Event | Price | Change | Sq Ft Price |
|---|---|---|---|---|
| 06/21/2024 06/21/24 | Sold | $330,000 | +0.9% | $256 / Sq Ft |
| 04/25/2024 04/25/24 | For Sale | $327,000 | 0.0% | $254 / Sq Ft |
| 03/15/2013 03/15/13 | For Rent | $1,500 | +15.4% | -- |
| 03/15/2013 03/15/13 | Rented | $1,300 | -- | -- |
Tax History Compared to Growth
Tax History
| Year | Tax Paid | Tax Assessment Tax Assessment Total Assessment is a certain percentage of the fair market value that is determined by local assessors to be the total taxable value of land and additions on the property. | Land | Improvement |
|---|---|---|---|---|
| 2025 | $1,792 | $272,510 | $9,460 | $263,050 |
| 2024 | $1,729 | $272,510 | $9,460 | $263,050 |
| 2023 | $1,729 | $122,410 | $0 | $0 |
| 2022 | $1,608 | $118,850 | $0 | $0 |
| 2021 | $1,568 | $115,390 | $0 | $0 |
| 2020 | $1,540 | $113,800 | $0 | $0 |
| 2019 | $2,526 | $136,440 | $9,460 | $126,980 |
| 2018 | $2,270 | $125,950 | $9,460 | $116,490 |
| 2017 | $2,031 | $87,980 | $0 | $0 |
| 2016 | $1,915 | $79,990 | $0 | $0 |
| 2015 | $1,683 | $72,720 | $0 | $0 |
| 2014 | $1,570 | $66,110 | $0 | $0 |
| 2013 | -- | $67,560 | $10,540 | $57,020 |
Agents Affiliated with this Home
-
Melissa Miller

Seller's Agent in 2024
Melissa Miller
EXP Realty, LLC.
(954) 870-9670
1 in this area
354 Total Sales
-
Manuel Munguia

Buyer's Agent in 2024
Manuel Munguia
Charles Rutenberg Realty Fort
(954) 218-5533
1 in this area
3 Total Sales
-
Andre Barrett

Seller's Agent in 2013
Andre Barrett
EXP Realty LLC
(954) 736-8688
149 Total Sales
-
Granville Patterson
G
Seller Co-Listing Agent in 2013
Granville Patterson
United Realty Group Inc.
(954) 615-2180
7 Total Sales
-
G
Buyer's Agent in 2013
Granville Patterson
La Rosa Realty, LLC
Map
Source: MIAMI REALTORS® MLS
MLS Number: A11571561
APN: 51-42-30-27-0010
- 3928 SW 52nd Ave Unit F3
- 3900 SW 52nd Ave Unit 601
- 3856 SW 52nd Ave
- 21441 NE 3rd Place
- 21440 NE 3rd Path
- 21442 NE 3rd Place
- 21463 NE 3rd Path
- 21451 NE 3rd Path
- 21430 NE 3rd Place
- 21419 NE 2nd Ct
- 21408 NE 2nd Path
- 3841 SW 54th Ave
- 5100 SW 41st St Unit 322
- 5100 SW 41st St Unit 214
- 5100 SW 41st St Unit 110
- 5100 SW 41st St Unit 328
- 5100 SW 41st St Unit PH-5
- 370 NE 214th St Unit 370
- 21300 San Simeon Way Unit K2
- 21388 NE 2nd Ct

