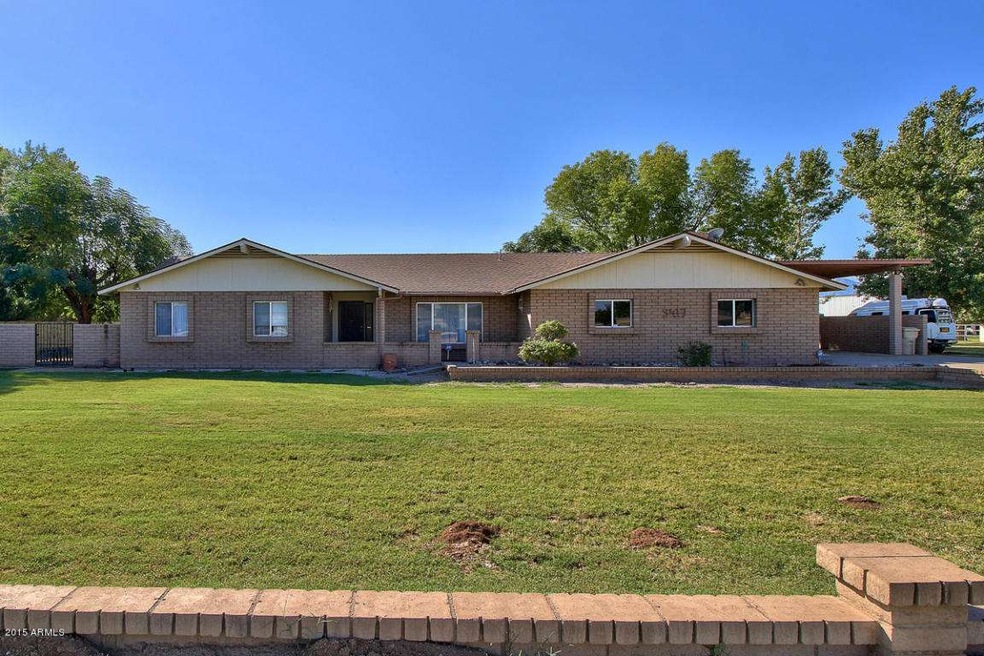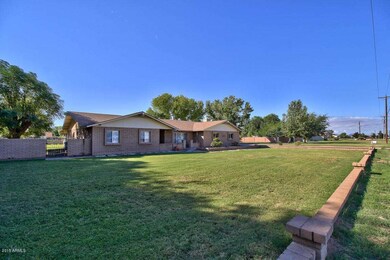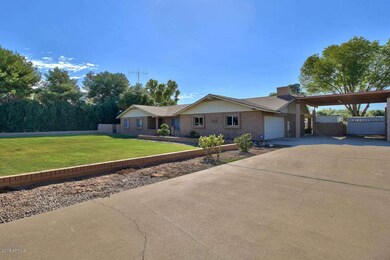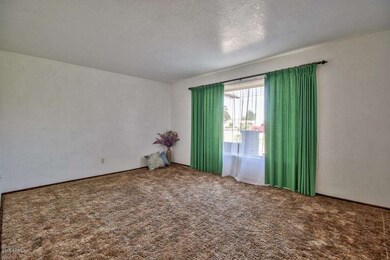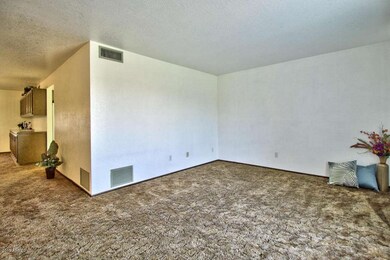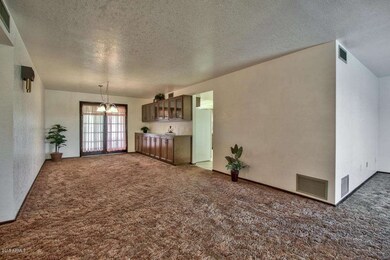
5417 W Dobbins Rd Laveen, AZ 85339
Laveen NeighborhoodEstimated Value: $724,656 - $759,000
Highlights
- Horses Allowed On Property
- RV Gated
- Mountain View
- Phoenix Coding Academy Rated A
- 1.33 Acre Lot
- No HOA
About This Home
As of January 2016Situated on over an acre of property with original homeowner on horse property and beautiful irrigated lot! The home has lots of open space, an oversized 2 car garage, covered 2 vehicle RV parking with 2 storage sheds, one with electricity. Upgrades include a newer roof and AC, solar water heater, new plumbing in 2013, and alarm system wired thru out. Beautiful diagonal tile in family room with wet bar and fireplace. Gorgeous french doors in family rm, formal dining and master. All looking out into the beautiful fenced backyard with grass. Beyond that land is ready for your horses! Master with walk in closet, backyd has extended patio. Home includes lanai with built in grill installed with fan, a built in vacuum and a huge pantry with refrigerator, washer and dryer included!
Last Agent to Sell the Property
Yvonne Owens
HomeSmart License #SA548199000 Listed on: 10/30/2015

Home Details
Home Type
- Single Family
Est. Annual Taxes
- $1,899
Year Built
- Built in 1980
Lot Details
- 1.33 Acre Lot
- Wrought Iron Fence
- Block Wall Fence
- Front and Back Yard Sprinklers
- Grass Covered Lot
Parking
- 2 Car Garage
- 2 Carport Spaces
- Garage Door Opener
- RV Gated
Home Design
- Composition Roof
Interior Spaces
- 2,673 Sq Ft Home
- 1-Story Property
- Wet Bar
- Central Vacuum
- Living Room with Fireplace
- Mountain Views
- Security System Owned
- Eat-In Kitchen
Flooring
- Carpet
- Tile
Bedrooms and Bathrooms
- 3 Bedrooms
- 2.5 Bathrooms
- Dual Vanity Sinks in Primary Bathroom
Outdoor Features
- Covered patio or porch
- Outdoor Storage
- Built-In Barbecue
Schools
- Laveen Elementary School
- Betty Fairfax High School
Horse Facilities and Amenities
- Horses Allowed On Property
Utilities
- Refrigerated Cooling System
- Heating Available
- High-Efficiency Water Heater
- Septic Tank
- High Speed Internet
Community Details
- No Home Owners Association
- Association fees include no fees
- Laveen Estates Unit 4 Subdivision
Listing and Financial Details
- Tax Lot 106
- Assessor Parcel Number 300-02-202
Ownership History
Purchase Details
Purchase Details
Home Financials for this Owner
Home Financials are based on the most recent Mortgage that was taken out on this home.Purchase Details
Home Financials for this Owner
Home Financials are based on the most recent Mortgage that was taken out on this home.Purchase Details
Home Financials for this Owner
Home Financials are based on the most recent Mortgage that was taken out on this home.Purchase Details
Similar Homes in the area
Home Values in the Area
Average Home Value in this Area
Purchase History
| Date | Buyer | Sale Price | Title Company |
|---|---|---|---|
| Riddle Family Trust | -- | None Listed On Document | |
| Riddle John R | -- | Timios Inc | |
| Riddle John R | -- | None Available | |
| Riddle John R | $325,000 | First American Title Ins Co | |
| Miller Donald Robert | -- | -- | |
| Miller Donald Robert | -- | -- |
Mortgage History
| Date | Status | Borrower | Loan Amount |
|---|---|---|---|
| Previous Owner | Riddle John R | $240,446 | |
| Previous Owner | Riddle John R | $303,702 | |
| Previous Owner | Riddle John R | $303,702 | |
| Previous Owner | Riddle John R | $292,500 | |
| Previous Owner | Miller Donald | $90,275 |
Property History
| Date | Event | Price | Change | Sq Ft Price |
|---|---|---|---|---|
| 01/05/2016 01/05/16 | Sold | $325,000 | -4.3% | $122 / Sq Ft |
| 01/02/2016 01/02/16 | Price Changed | $339,500 | 0.0% | $127 / Sq Ft |
| 11/10/2015 11/10/15 | Pending | -- | -- | -- |
| 10/30/2015 10/30/15 | For Sale | $339,500 | -- | $127 / Sq Ft |
Tax History Compared to Growth
Tax History
| Year | Tax Paid | Tax Assessment Tax Assessment Total Assessment is a certain percentage of the fair market value that is determined by local assessors to be the total taxable value of land and additions on the property. | Land | Improvement |
|---|---|---|---|---|
| 2025 | $3,311 | $23,799 | -- | -- |
| 2024 | $3,248 | $22,666 | -- | -- |
| 2023 | $3,248 | $53,800 | $10,760 | $43,040 |
| 2022 | $3,163 | $39,160 | $7,830 | $31,330 |
| 2021 | $3,222 | $38,210 | $7,640 | $30,570 |
| 2020 | $3,127 | $35,000 | $7,000 | $28,000 |
| 2019 | $3,150 | $32,470 | $6,490 | $25,980 |
| 2018 | $3,037 | $31,250 | $6,250 | $25,000 |
| 2017 | $2,877 | $27,250 | $5,450 | $21,800 |
| 2016 | $2,062 | $25,930 | $5,180 | $20,750 |
| 2015 | $1,899 | $25,360 | $5,070 | $20,290 |
Agents Affiliated with this Home
-

Seller's Agent in 2016
Yvonne Owens
HomeSmart
(602) 332-4413
-
Christopher Witcher

Buyer's Agent in 2016
Christopher Witcher
West USA Realty
(520) 518-2622
16 Total Sales
Map
Source: Arizona Regional Multiple Listing Service (ARMLS)
MLS Number: 5355850
APN: 300-02-202
- 5510 W Paseo Way
- 5521 W Paseo Way
- 5520 W Hopi Trail
- 5515 W Hopi Trail
- 5523 W Hopi Trail
- 5531 W Hopi Trail
- 5616 W Paseo Way
- 5610 W Hopi Trail
- 5512 W Piedmont Rd
- 5516 W Piedmont Rd
- 5531 W Gwen St
- 5520 W Piedmont Rd
- 5507 W Piedmont Rd
- 5511 W Piedmont Rd
- 5515 W Piedmont Rd
- 5519 W Piedmont Rd
- 5510 W Buist Ave
- 5216 W Siesta Way
- 5522 W Buist Ave
- 9009 S 57th Dr
- 5417 W Dobbins Rd
- 5439 W Dobbins Rd
- 5426 W La Mirada Dr
- 5427 W Milada Dr
- 5402 W La Mirada Dr
- 5414 W La Mirada Dr
- 5437 W Milada Dr
- 5329 W Dobbins Rd
- 5417 W Milada Dr
- 5438 W La Mirada Dr
- 5338 W La Mirada Dr
- 9020 S 54th Ln
- 5407 W Milada Dr
- 5415 W La Mirada Dr
- 5426 W Milada Dr
- 5422 W Milada Dr
- 5418 W Milada Dr
- 5427 W La Mirada Dr
- 5317 W Dobbins Rd
- 5414 W Milada Dr
