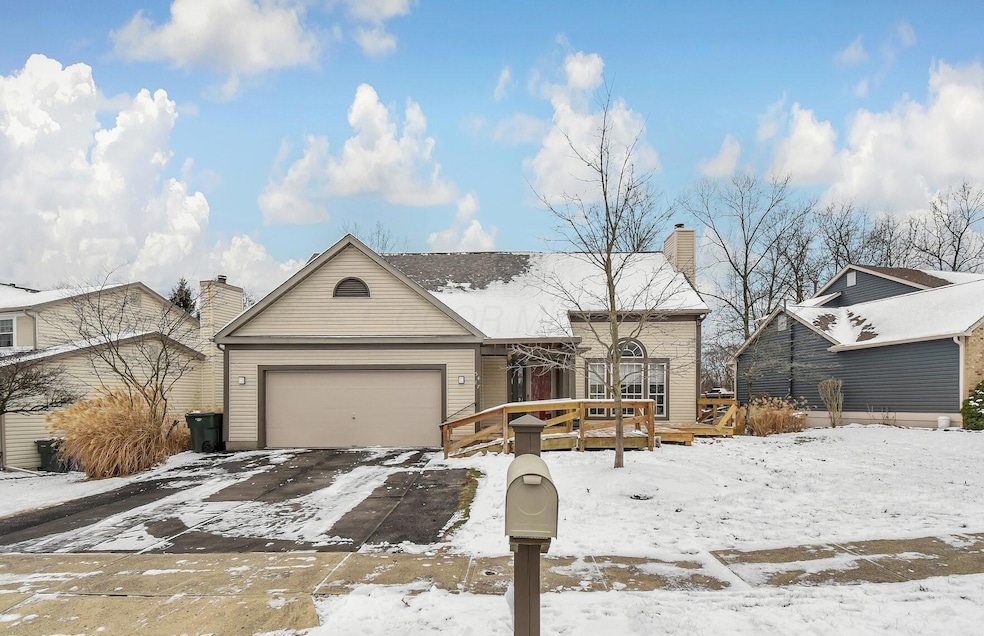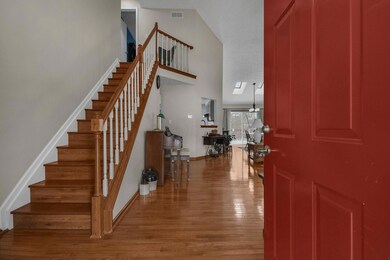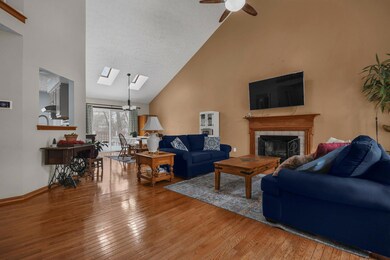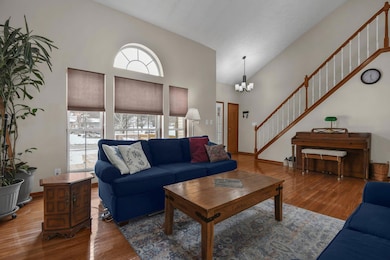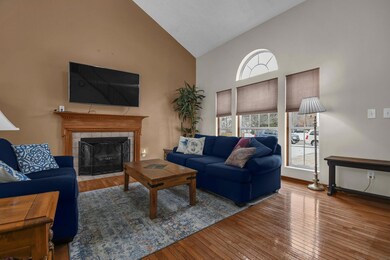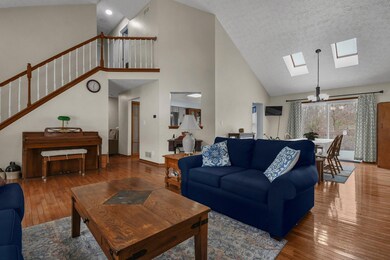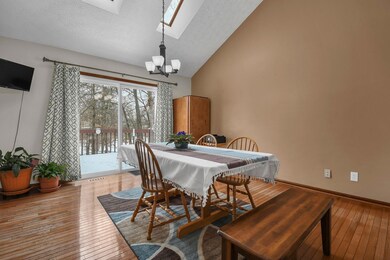
5417 Wolf Run Dr Columbus, OH 43230
Blendon Woods Neighborhood
3
Beds
2.5
Baths
2,305
Sq Ft
9,148
Sq Ft Lot
Highlights
- Deck
- Main Floor Primary Bedroom
- 2 Car Attached Garage
- Westerville-North High School Rated A-
- Great Room
- Patio
About This Home
As of April 2025!
Last Agent to Sell the Property
Howard HannaRealEstateServices License #2002023153 Listed on: 01/10/2025
Home Details
Home Type
- Single Family
Est. Annual Taxes
- $6,223
Year Built
- Built in 1992
Lot Details
- 9,148 Sq Ft Lot
Parking
- 2 Car Attached Garage
Home Design
- Block Foundation
- Vinyl Siding
- Stucco Exterior
Interior Spaces
- 2,305 Sq Ft Home
- 2-Story Property
- Gas Log Fireplace
- Great Room
- Basement
Kitchen
- Gas Range
- Dishwasher
Flooring
- Carpet
- Laminate
- Ceramic Tile
Bedrooms and Bathrooms
- 3 Bedrooms | 1 Primary Bedroom on Main
- Garden Bath
Laundry
- Laundry on main level
- Electric Dryer Hookup
Outdoor Features
- Deck
- Patio
Utilities
- Forced Air Heating and Cooling System
- Heating System Uses Gas
- Water Filtration System
Listing and Financial Details
- Assessor Parcel Number 600-211787
Ownership History
Date
Name
Owned For
Owner Type
Purchase Details
Listed on
Jan 10, 2025
Closed on
Apr 29, 2025
Sold by
Rucker Family Revocable Living Trust and Rucker James D
Bought by
Sullivan Corey Robert
Seller's Agent
Hugh Price
Howard HannaRealEstateServices
Buyer's Agent
Megan Brown
Engel & Volkers Real Estate Advisors
List Price
$414,900
Sold Price
$410,000
Premium/Discount to List
-$4,900
-1.18%
Views
239
Current Estimated Value
Home Financials for this Owner
Home Financials are based on the most recent Mortgage that was taken out on this home.
Estimated Appreciation
$3,698
Avg. Annual Appreciation
-0.74%
Original Mortgage
$369,000
Outstanding Balance
$369,000
Interest Rate
6.67%
Mortgage Type
New Conventional
Estimated Equity
$40,146
Purchase Details
Closed on
Dec 21, 2023
Sold by
Rucker James and Rucker Jennifer
Bought by
Rucker Family Revocable Living Trust and Rucker
Purchase Details
Listed on
Dec 26, 2022
Closed on
Jan 11, 2023
Sold by
Colvin Noah M and Colvin Alison M
Bought by
Rucker James and Rucker Jennifer
Seller's Agent
Pamela Kutsick
Red 1 Realty
Buyer's Agent
Hugh Price
Howard HannaRealEstateServices
List Price
$375,000
Sold Price
$387,500
Premium/Discount to List
$12,500
3.33%
Views
16
Home Financials for this Owner
Home Financials are based on the most recent Mortgage that was taken out on this home.
Avg. Annual Appreciation
2.17%
Original Mortgage
$251,875
Interest Rate
6.27%
Mortgage Type
New Conventional
Purchase Details
Closed on
Jan 26, 2011
Sold by
King Brent A and King Michele R
Bought by
Colvin Noah M and Orhn Alison M
Home Financials for this Owner
Home Financials are based on the most recent Mortgage that was taken out on this home.
Original Mortgage
$177,386
Interest Rate
4.75%
Mortgage Type
FHA
Purchase Details
Closed on
Aug 4, 1997
Sold by
Oviedo Polo
Bought by
Rinehart Ronald B and Rinehart Carol M
Home Financials for this Owner
Home Financials are based on the most recent Mortgage that was taken out on this home.
Original Mortgage
$130,000
Interest Rate
7.68%
Purchase Details
Closed on
Jun 21, 1995
Sold by
Italia Homes Inc
Bought by
Polo Oviedo
Home Financials for this Owner
Home Financials are based on the most recent Mortgage that was taken out on this home.
Original Mortgage
$115,200
Interest Rate
7.9%
Mortgage Type
New Conventional
Purchase Details
Closed on
Sep 1, 1994
Sold by
Dean J Robert
Bought by
Italia Homes Inc
Home Financials for this Owner
Home Financials are based on the most recent Mortgage that was taken out on this home.
Original Mortgage
$112,000
Interest Rate
8.59%
Mortgage Type
New Conventional
Similar Homes in the area
Create a Home Valuation Report for This Property
The Home Valuation Report is an in-depth analysis detailing your home's value as well as a comparison with similar homes in the area
Home Values in the Area
Average Home Value in this Area
Purchase History
| Date | Type | Sale Price | Title Company |
|---|---|---|---|
| Warranty Deed | $410,000 | Search2close | |
| Warranty Deed | -- | None Listed On Document | |
| Warranty Deed | $387,500 | Ohio Real Title | |
| Survivorship Deed | $182,000 | Talon Group | |
| Survivorship Deed | $153,900 | Chicago Title | |
| Deed | $145,000 | -- | |
| Deed | $140,023 | -- |
Source: Public Records
Mortgage History
| Date | Status | Loan Amount | Loan Type |
|---|---|---|---|
| Open | $369,000 | New Conventional | |
| Previous Owner | $251,875 | New Conventional | |
| Previous Owner | $177,386 | FHA | |
| Previous Owner | $160,000 | Unknown | |
| Previous Owner | $23,000 | Credit Line Revolving | |
| Previous Owner | $174,000 | Unknown | |
| Previous Owner | $169,575 | Unknown | |
| Previous Owner | $17,800 | Unknown | |
| Previous Owner | $130,000 | No Value Available | |
| Previous Owner | $115,200 | New Conventional | |
| Previous Owner | $112,000 | New Conventional |
Source: Public Records
Property History
| Date | Event | Price | Change | Sq Ft Price |
|---|---|---|---|---|
| 04/29/2025 04/29/25 | Sold | $410,000 | +5.8% | $178 / Sq Ft |
| 03/27/2025 03/27/25 | Off Market | $387,500 | -- | -- |
| 03/06/2025 03/06/25 | Price Changed | $407,000 | -1.9% | $177 / Sq Ft |
| 01/10/2025 01/10/25 | For Sale | $414,900 | +7.1% | $180 / Sq Ft |
| 01/30/2023 01/30/23 | Sold | $387,500 | +3.3% | $168 / Sq Ft |
| 01/26/2023 01/26/23 | Pending | -- | -- | -- |
| 12/26/2022 12/26/22 | For Sale | $375,000 | -- | $163 / Sq Ft |
Source: Columbus and Central Ohio Regional MLS
Tax History Compared to Growth
Tax History
| Year | Tax Paid | Tax Assessment Tax Assessment Total Assessment is a certain percentage of the fair market value that is determined by local assessors to be the total taxable value of land and additions on the property. | Land | Improvement |
|---|---|---|---|---|
| 2024 | $6,523 | $130,900 | $27,300 | $103,600 |
| 2023 | $6,223 | $127,960 | $27,300 | $100,660 |
| 2022 | $6,193 | $97,200 | $17,500 | $79,700 |
| 2021 | $6,253 | $97,200 | $17,500 | $79,700 |
| 2020 | $6,232 | $97,200 | $17,500 | $79,700 |
| 2019 | $5,215 | $77,600 | $14,000 | $63,600 |
| 2018 | $4,853 | $77,600 | $14,000 | $63,600 |
| 2017 | $4,856 | $77,600 | $14,000 | $63,600 |
| 2016 | $4,599 | $63,700 | $19,390 | $44,310 |
| 2015 | $4,609 | $63,700 | $19,390 | $44,310 |
| 2014 | $4,613 | $63,700 | $19,390 | $44,310 |
| 2013 | $2,298 | $63,700 | $19,390 | $44,310 |
Source: Public Records
Agents Affiliated with this Home
-

Seller's Agent in 2025
Hugh Price
Howard HannaRealEstateServices
(740) 404-2399
3 in this area
514 Total Sales
-
M
Buyer's Agent in 2025
Megan Brown
Engel & Volkers Real Estate Advisors
(513) 508-4858
2 in this area
31 Total Sales
-
P
Seller's Agent in 2023
Pamela Kutsick
Red 1 Realty
Map
Source: Columbus and Central Ohio Regional MLS
MLS Number: 225000502
APN: 600-211787
Nearby Homes
- 4252 Park City Ct
- 5555 Broadview Rd
- 4224 Eagle Head Dr
- 5483 Broadview Rd
- 5175 Locust Post Ln
- 4181 Eagle Head Dr
- 4114 Boulder Dam Dr
- 3983 Malbec Dr Unit 12
- 4066 Leather Stocking Trail
- 3954 Stapleford Dr Unit 3954
- 4038 Blendon Point Dr Unit 57C
- 4109 Blendon Way Dr Unit 99E
- 4006 Blendon Grove Way Unit 42D
- 4017 Meadowleigh Way Unit 29C
- 144 Garston Ct
- 1380 Hanbury Ct
- 4086 Parkcove Dr Unit 22B
- 5893 Blendon Place Dr Unit 2E
- 1290 Paddington Ct Unit 292
- 324 Meadowside Ct
