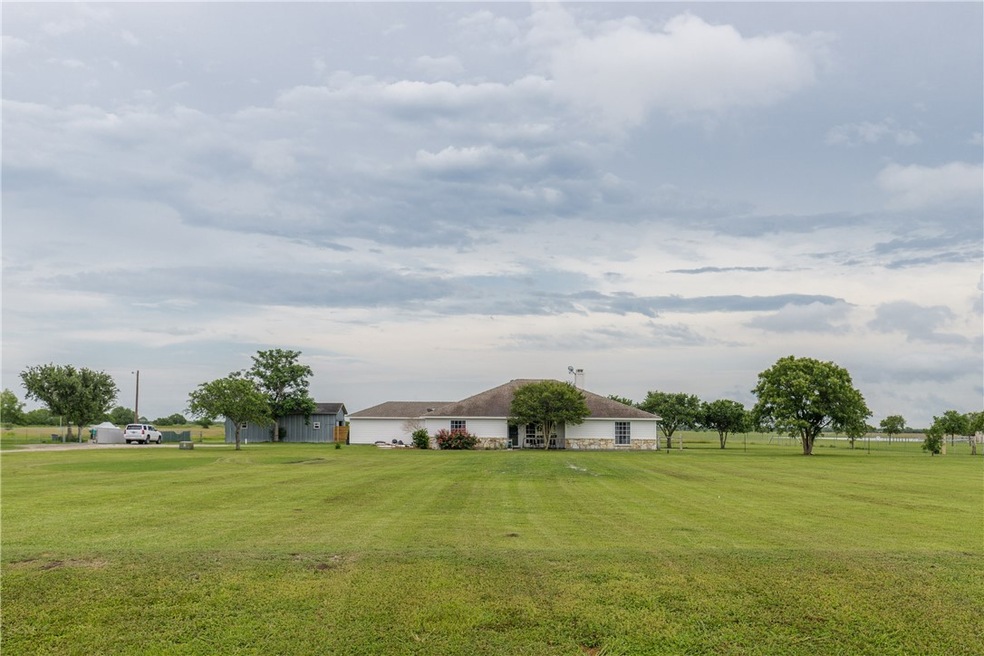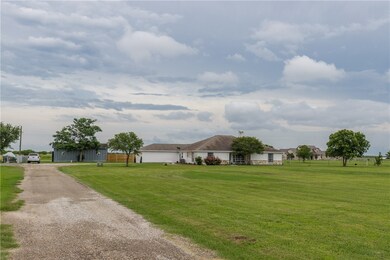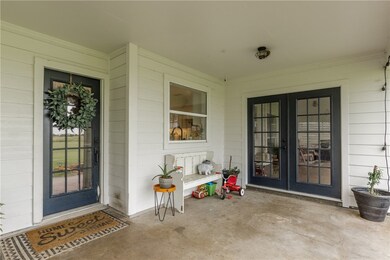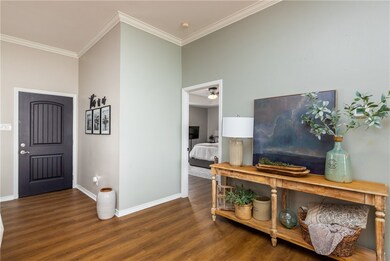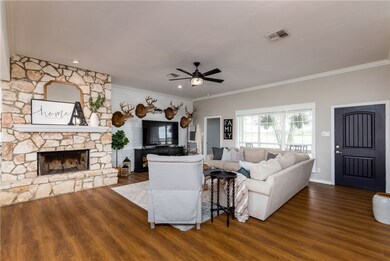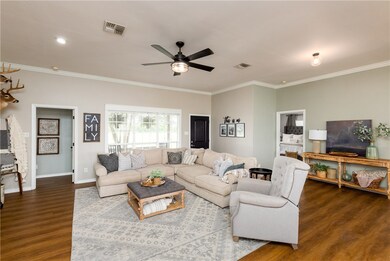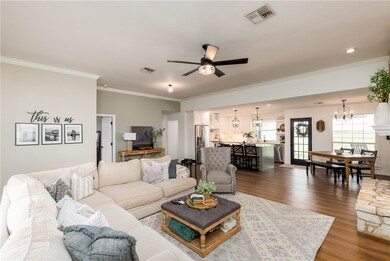
5418 County Road 101 Robstown, TX 78380
Highlights
- Horses Allowed On Property
- Open Floorplan
- Covered patio or porch
- Banquete Elementary School Rated A-
- No HOA
- Separate Outdoor Workshop
About This Home
As of July 2021LOOKING FOR YOUR DREAM HOME WITH FARMHOUSE FLARE? YOUR SEARCH IS OVER..HERE IT IS! Stunning home on 1.468 +/- acres that will thrill any Fixer Upper junkie! Open concept floor plan features gorgeous wood style vinyl plank floors throughout & lots of farmhouse style details! Living room has a wood burning fireplace w/gorgeous stone surround & flows easily to the dining area & the absolutely FABULOUS kitchen w/beautiful cabinetry, killer island, gorgeous counters, propane gas stove & pot filler! Master bedroom has an en-suite bathroom w/super special details....subway tile shower, soaking tub, shiplap accent wall, beautiful counters & amazing tile floors. Secondary bedrooms share a bath w/double sinks & more shiplap accents! Great game room or 2nd living. Huge laundry room. Covered patio is a great entertaining space & overlooks huge yard w/plenty of room to add a pool! Spacious shop is the perfect place to store all of your tools & toys. Come see this truly special home!
Last Agent to Sell the Property
Coldwell Banker Pacesetter NW License #0545798 Listed on: 06/01/2021

Home Details
Home Type
- Single Family
Est. Annual Taxes
- $7,411
Year Built
- Built in 1998
Lot Details
- 1.46 Acre Lot
- Cross Fenced
- Wood Fence
- Wire Fence
Parking
- 2 Car Attached Garage
- Off-Street Parking
Home Design
- Slab Foundation
- Shingle Roof
- HardiePlank Type
Interior Spaces
- 2,464 Sq Ft Home
- 1-Story Property
- Open Floorplan
- Wood Burning Fireplace
Kitchen
- Gas Oven or Range
- Range Hood
- Dishwasher
- Kitchen Island
Flooring
- Tile
- Vinyl
Bedrooms and Bathrooms
- 3 Bedrooms
- Split Bedroom Floorplan
Laundry
- Laundry Room
- Washer and Dryer Hookup
Outdoor Features
- Covered patio or porch
- Separate Outdoor Workshop
Schools
- Banquete Elementary And Middle School
- Banquete High School
Horse Facilities and Amenities
- Horses Allowed On Property
Utilities
- Central Heating and Cooling System
- Well
- Septic System
Community Details
- No Home Owners Association
- Bluntzer Partition Subdivision
Listing and Financial Details
- Legal Lot and Block 7 / 8
Ownership History
Purchase Details
Home Financials for this Owner
Home Financials are based on the most recent Mortgage that was taken out on this home.Purchase Details
Home Financials for this Owner
Home Financials are based on the most recent Mortgage that was taken out on this home.Purchase Details
Home Financials for this Owner
Home Financials are based on the most recent Mortgage that was taken out on this home.Purchase Details
Home Financials for this Owner
Home Financials are based on the most recent Mortgage that was taken out on this home.Similar Homes in Robstown, TX
Home Values in the Area
Average Home Value in this Area
Purchase History
| Date | Type | Sale Price | Title Company |
|---|---|---|---|
| Vendors Lien | -- | Shoreline Title Company | |
| Vendors Lien | -- | None Available | |
| Vendors Lien | -- | San Jacinto Title Services | |
| Vendors Lien | -- | San Jacinto Title Services |
Mortgage History
| Date | Status | Loan Amount | Loan Type |
|---|---|---|---|
| Open | $440,300 | VA | |
| Previous Owner | $225,000 | FHA | |
| Previous Owner | $118,750 | No Value Available | |
| Previous Owner | $119,700 | Future Advance Clause Open End Mortgage | |
| Previous Owner | $97,500 | Future Advance Clause Open End Mortgage |
Property History
| Date | Event | Price | Change | Sq Ft Price |
|---|---|---|---|---|
| 07/10/2025 07/10/25 | Price Changed | $465,000 | 0.0% | $189 / Sq Ft |
| 06/24/2025 06/24/25 | Price Changed | $465,000 | -2.1% | $189 / Sq Ft |
| 03/17/2025 03/17/25 | Price Changed | $475,000 | 0.0% | $193 / Sq Ft |
| 03/08/2025 03/08/25 | Price Changed | $475,000 | -1.0% | $193 / Sq Ft |
| 01/19/2025 01/19/25 | For Sale | $480,000 | 0.0% | $195 / Sq Ft |
| 01/19/2025 01/19/25 | For Sale | $480,000 | +12.9% | $195 / Sq Ft |
| 07/16/2021 07/16/21 | Sold | -- | -- | -- |
| 06/16/2021 06/16/21 | Pending | -- | -- | -- |
| 06/01/2021 06/01/21 | For Sale | $425,000 | -- | $172 / Sq Ft |
Tax History Compared to Growth
Tax History
| Year | Tax Paid | Tax Assessment Tax Assessment Total Assessment is a certain percentage of the fair market value that is determined by local assessors to be the total taxable value of land and additions on the property. | Land | Improvement |
|---|---|---|---|---|
| 2024 | $7,411 | $460,270 | $58,409 | $401,861 |
| 2023 | $5,359 | $424,197 | $0 | $0 |
| 2022 | $6,583 | $385,634 | $33,999 | $351,635 |
| 2021 | $4,527 | $231,435 | $17,842 | $213,593 |
| 2020 | $4,254 | $215,886 | $17,842 | $198,044 |
| 2019 | $4,363 | $218,122 | $17,842 | $200,280 |
| 2018 | $4,501 | $220,357 | $17,842 | $202,515 |
| 2017 | $4,407 | $229,007 | $17,842 | $211,165 |
| 2016 | $4,081 | $199,269 | $6,000 | $193,269 |
| 2015 | $3,484 | $177,818 | $5,974 | $171,844 |
| 2014 | $3,484 | $167,015 | $7,959 | $159,056 |
Agents Affiliated with this Home
-
Jordan Huber
J
Seller's Agent in 2025
Jordan Huber
Phillips & Associates Realty
(361) 446-1130
37 Total Sales
-
Lisa Hunt
L
Seller's Agent in 2021
Lisa Hunt
Coldwell Banker Pacesetter NW
(361) 726-8131
249 Total Sales
-
Lisa Salinas Russell
L
Seller Co-Listing Agent in 2021
Lisa Salinas Russell
Coldwell Banker Pacesetter NW
(310) 916-2114
244 Total Sales
-
Charles English
C
Buyer's Agent in 2021
Charles English
eXp Realty LLC
(361) 876-3535
36 Total Sales
Map
Source: South Texas MLS
MLS Number: 383126
APN: 200097062
- 5560 County Road 101
- 5481 Lonesome Dove
- 5493 Lonesome Dove
- 5617 Grand Lake Cir
- 5849 Grand Lake Cir
- 5490 Lonesome Dove
- 6687 Wildwood Ln
- 5742 Hidden Valley Loop
- 6720 Fm 1833
- 5110 County Road 101
- 5889 Hidden Valley Loop
- 285 N County Road 353
- 5220 County Road 95
- 11766 Fm 70
- 100 County Road 348
- 230 County Road 348
- 000 Fm 3088
- 1082 S Cr 352
- 6793 Michele St
- 2952 Farm To Market Road 70
