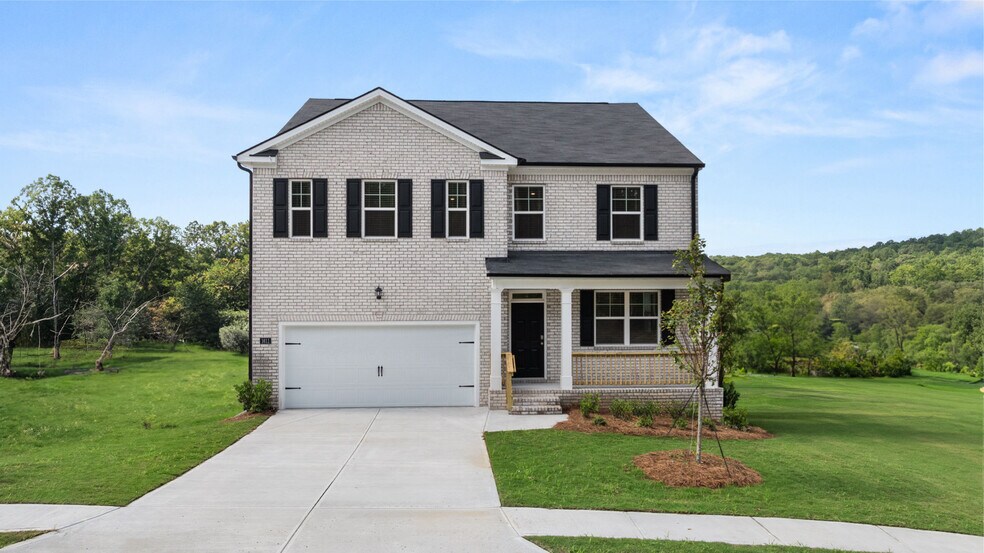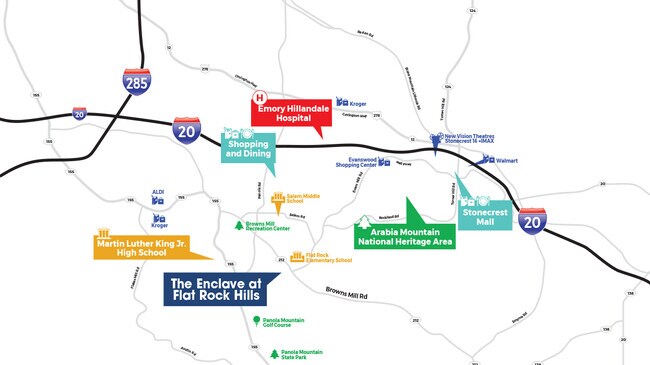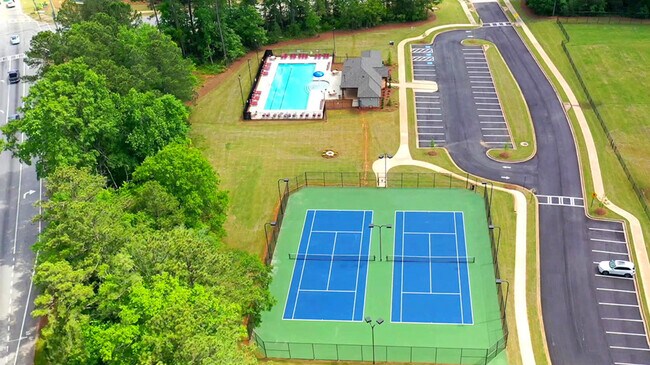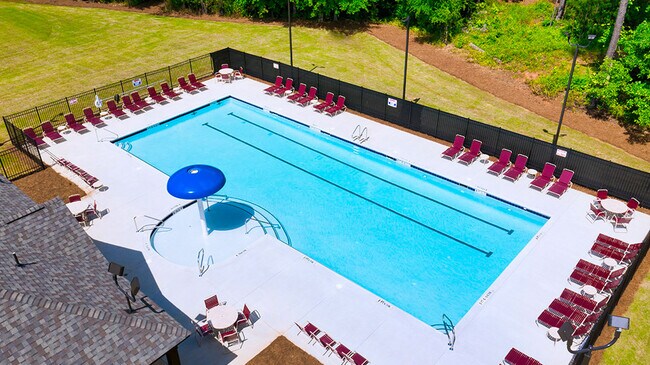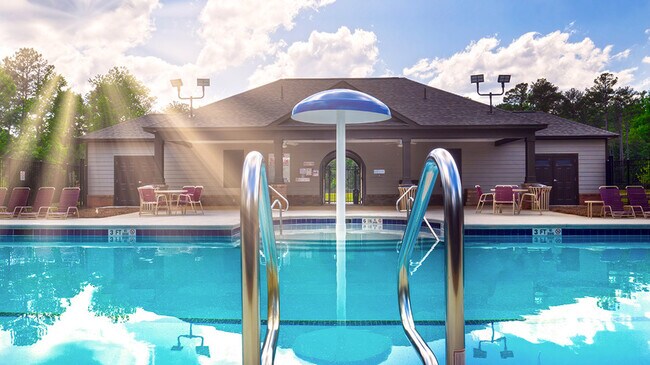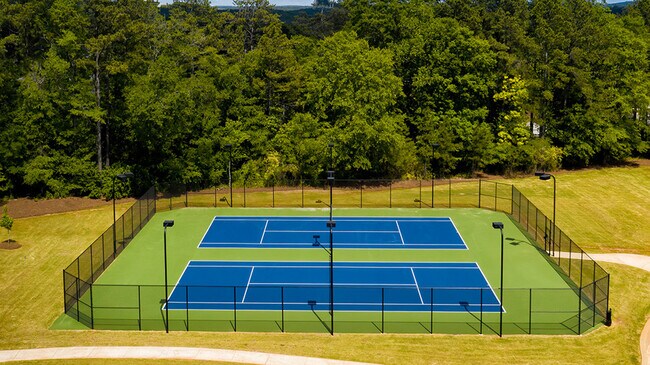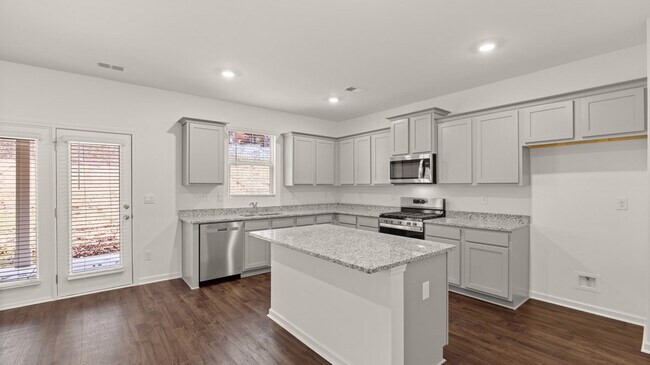5418 Flat Rock Point Stonecrest, GA 30038
Estimated payment $2,324/month
Highlights
- New Construction
- Tennis Courts
- Soaking Tub
About This Home
The Hanover floorplan at The Enclave at Flat Rock Hills offers 4 bedrooms, 3 full bathrooms and a convenient powder room in a two-story home covering 2,816 sq feet. The 2-car garage ensures plenty of space for vehicles and extra storage. This incredible design opens to an expansive flex room that can accommodate a separate living area and a formal dining space, perfect for entertaining. The island kitchen offers bar stool seating so everyone can stay connected. A casual dining area and vast family room complete the open concept main level. Upstairs features a private bedroom suite with enough space for seating or additional furniture. The spa-like bath features a separate garden tub, shower and dual vanities. Three secondary bedrooms ensure everyone has their own space and include ample storage. Plus, there is a versatile loft that can be personalized as a rec room, chill space for gaming, or the perfect area for family movie nights. And you will never be too far from home with Home Is Connected. Your new home is built with an industry leading suite of smart home products that keep you connected with the people and place you value most. Photos used for illustrative purposes and may not depict actual home.
Home Details
Home Type
- Single Family
Parking
- 2 Car Garage
Home Design
- New Construction
Interior Spaces
- 2-Story Property
Bedrooms and Bathrooms
- 4 Bedrooms
- Soaking Tub
Community Details
- Tennis Courts
Map
- 5624 Browns Mill Rd
- 4215 Sandstone Shores Dr
- 5236 Sandy Shores Ct
- 5221 Sandy Shores Ct
- 4218 Flat Rock Rd
- 4074 Panola Rd
- 7116 Browns Mill Rd
- 5440 Browns Mill Rd
- 3961 Panola Rd
- 3852 Panola Rd
- 4360 Riverstone Shoals
- 5660 Fox Hound Trail
- 6378 Browns Mill Rd
- 3627 Springtree Dr
- 5664 Reynard Trail
- 5074 Great Meadows Rd
- 3641 Serenity Ln
- 3540 Snapfinger Rd
- 4394 Donna Way
- 5360 Tasman Trail

