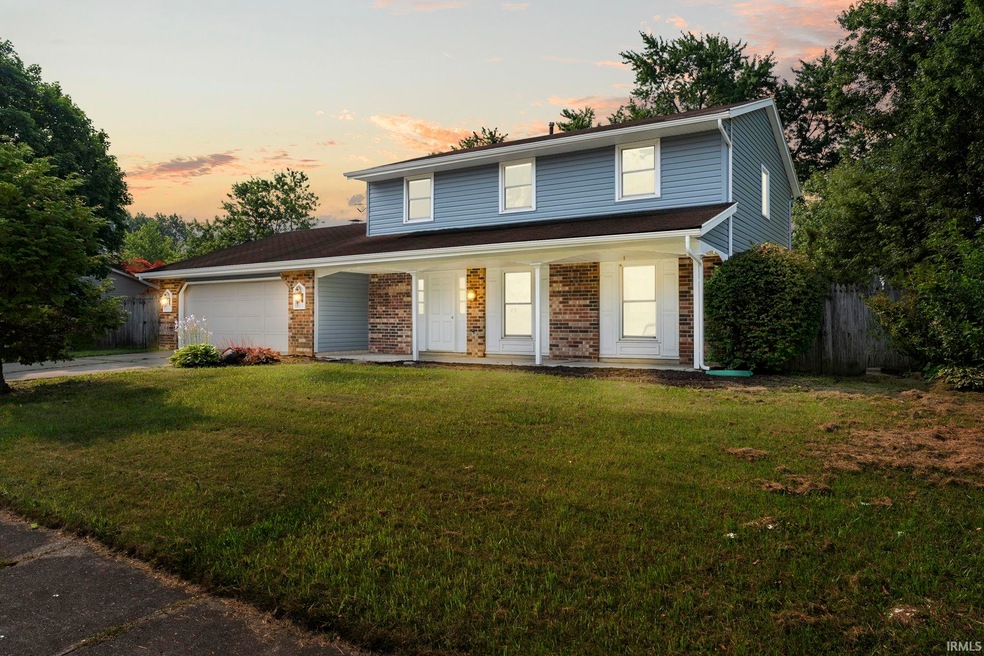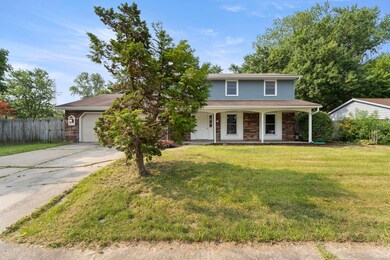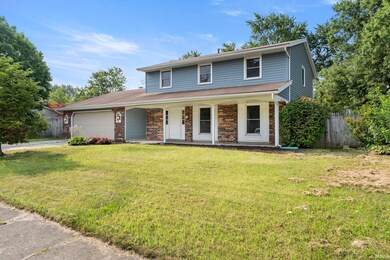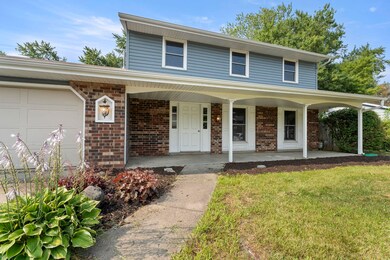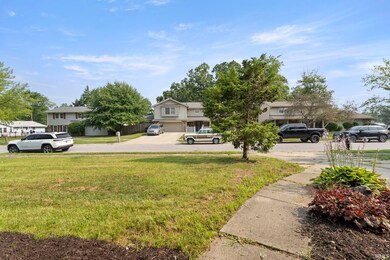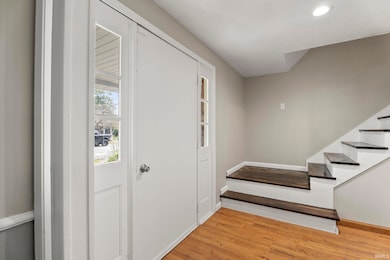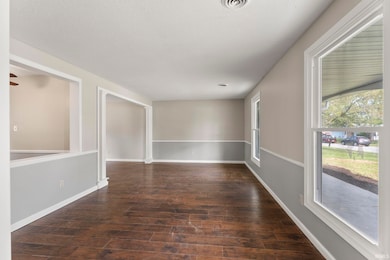
5418 Hewitt Ln Fort Wayne, IN 46815
Bullerman Park Forest NeighborhoodHighlights
- 1 Fireplace
- Forced Air Heating and Cooling System
- Level Lot
- 2 Car Attached Garage
About This Home
As of September 2024Welcome Home to this beautifully maintained 4-bedroom, 2.5-bathroom home that has brand new windows and siding! This home offers both comfort and convenience. Located in a sought-after neighborhood, this property features a spacious and inviting layout. The fenced-in backyard provides a private oasis for outdoor activities and relaxation. Enjoy the convenience of all the nearby amenities. Don’t miss the opportunity to make this lovely house your new home!
Last Agent to Sell the Property
American Dream Team Real Estate Brokers Brokerage Phone: 260-740-4080 Listed on: 07/26/2024

Home Details
Home Type
- Single Family
Est. Annual Taxes
- $5,384
Year Built
- Built in 1974
Lot Details
- 0.26 Acre Lot
- Lot Dimensions are 85x131
- Level Lot
Parking
- 2 Car Attached Garage
Home Design
- Brick Exterior Construction
- Slab Foundation
Interior Spaces
- 2,046 Sq Ft Home
- 2-Story Property
- 1 Fireplace
Bedrooms and Bathrooms
- 4 Bedrooms
Schools
- Harris Elementary School
- Lane Middle School
- Snider High School
Utilities
- Forced Air Heating and Cooling System
- Heating System Uses Gas
Community Details
- Bullerman Park Forest Subdivision
Listing and Financial Details
- Assessor Parcel Number 02-08-28-178-003.000-072
Ownership History
Purchase Details
Home Financials for this Owner
Home Financials are based on the most recent Mortgage that was taken out on this home.Purchase Details
Home Financials for this Owner
Home Financials are based on the most recent Mortgage that was taken out on this home.Purchase Details
Home Financials for this Owner
Home Financials are based on the most recent Mortgage that was taken out on this home.Similar Homes in the area
Home Values in the Area
Average Home Value in this Area
Purchase History
| Date | Type | Sale Price | Title Company |
|---|---|---|---|
| Personal Reps Deed | $222,000 | Metropolitan Title Of In | |
| Quit Claim Deed | $110,000 | -- | |
| Warranty Deed | $50,000 | Trademark Title |
Mortgage History
| Date | Status | Loan Amount | Loan Type |
|---|---|---|---|
| Open | $210,900 | New Conventional | |
| Previous Owner | $142,500 | New Conventional | |
| Previous Owner | $88,087 | FHA |
Property History
| Date | Event | Price | Change | Sq Ft Price |
|---|---|---|---|---|
| 09/06/2024 09/06/24 | Sold | $222,000 | +3.3% | $109 / Sq Ft |
| 08/16/2024 08/16/24 | Pending | -- | -- | -- |
| 08/08/2024 08/08/24 | For Sale | $215,000 | 0.0% | $105 / Sq Ft |
| 08/08/2024 08/08/24 | Price Changed | $215,000 | -6.5% | $105 / Sq Ft |
| 08/03/2024 08/03/24 | Pending | -- | -- | -- |
| 07/31/2024 07/31/24 | Price Changed | $229,900 | -6.1% | $112 / Sq Ft |
| 07/26/2024 07/26/24 | For Sale | $244,900 | +144.9% | $120 / Sq Ft |
| 12/19/2018 12/19/18 | Sold | $100,000 | 0.0% | $49 / Sq Ft |
| 11/21/2018 11/21/18 | Pending | -- | -- | -- |
| 11/20/2018 11/20/18 | For Sale | $100,000 | -- | $49 / Sq Ft |
Tax History Compared to Growth
Tax History
| Year | Tax Paid | Tax Assessment Tax Assessment Total Assessment is a certain percentage of the fair market value that is determined by local assessors to be the total taxable value of land and additions on the property. | Land | Improvement |
|---|---|---|---|---|
| 2024 | $5,384 | $244,300 | $29,800 | $214,500 |
| 2023 | $5,384 | $235,500 | $29,800 | $205,700 |
| 2022 | $2,461 | $218,200 | $29,800 | $188,400 |
| 2021 | $1,934 | $173,400 | $18,300 | $155,100 |
| 2020 | $1,680 | $154,600 | $18,300 | $136,300 |
| 2019 | $1,755 | $162,000 | $18,300 | $143,700 |
| 2018 | $1,584 | $145,800 | $18,300 | $127,500 |
| 2017 | $1,448 | $132,800 | $18,300 | $114,500 |
| 2016 | $1,286 | $119,900 | $18,300 | $101,600 |
| 2014 | $1,325 | $128,800 | $18,300 | $110,500 |
| 2013 | $1,234 | $120,200 | $18,300 | $101,900 |
Agents Affiliated with this Home
-
Baylee McMaken

Seller's Agent in 2024
Baylee McMaken
American Dream Team Real Estate Brokers
(260) 740-4080
1 in this area
67 Total Sales
-
Trevor Gray

Buyer's Agent in 2024
Trevor Gray
Krueckeberg Auction And Realty
(260) 223-7503
1 in this area
167 Total Sales
-
Emily Ganshorn

Seller's Agent in 2018
Emily Ganshorn
CENTURY 21 Bradley Realty, Inc
(260) 615-3899
157 Total Sales
Map
Source: Indiana Regional MLS
MLS Number: 202427923
APN: 02-08-28-178-003.000-072
- 5433 Hewitt Ln
- 4031 Hedwig Dr
- 5434 Lawford Ln
- 3817 Walden Run
- 4004 Darwood Dr
- 5317 Stellhorn Rd
- 3935 Willshire Ct
- 4328 Oakhurst Dr
- 5603 Martys Hill Place
- 5410 Butterfield Dr
- 5040 Stellhorn Rd
- 3713 Well Meadow Place
- 6023 Birchdale Dr
- 4893 Woodway Dr
- 3311 Jonquil Dr
- 6028 Manchester Dr
- 4612 Trier Rd
- 7286 Starks (Lot 11) Blvd
- 7342 Starks (Lot 8) Blvd
- 5205 Tunbridge Crossing
