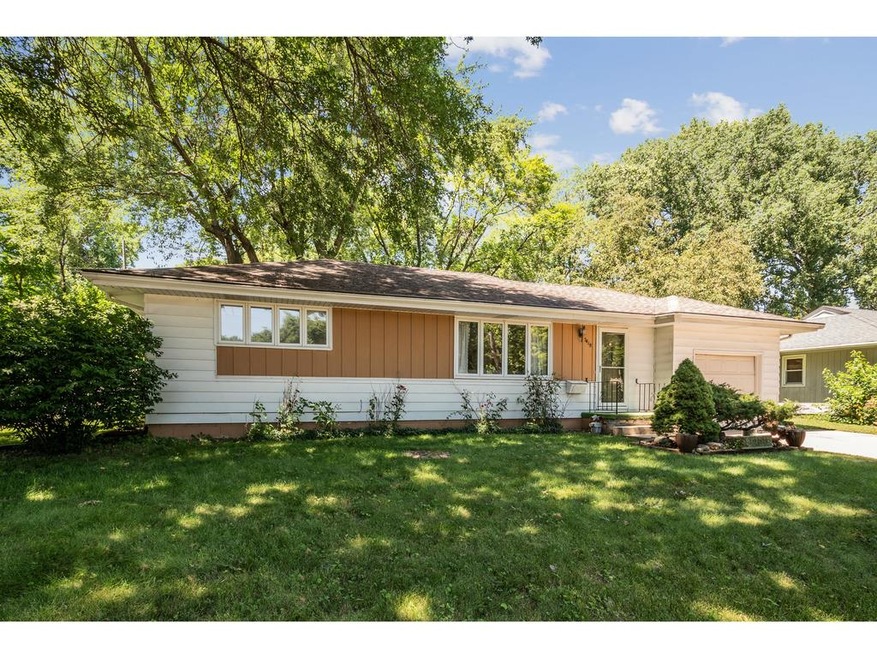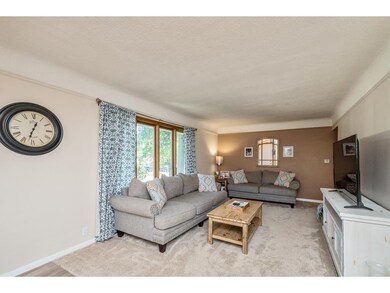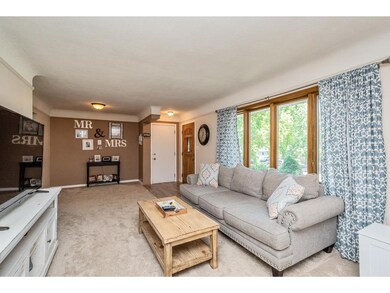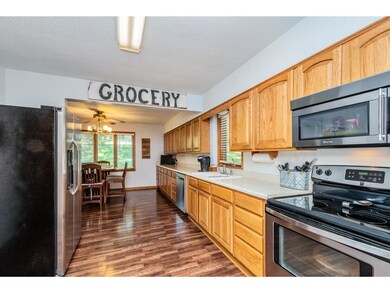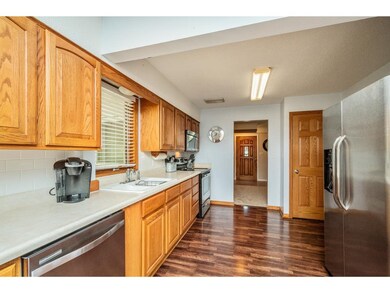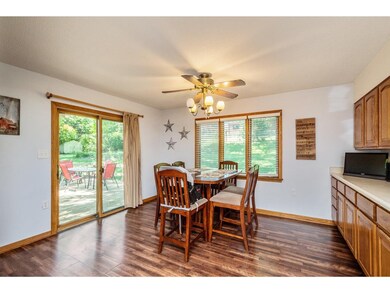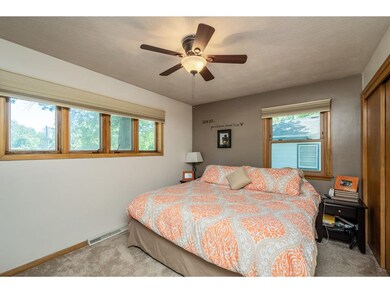
5418 SW 19th St Des Moines, IA 50315
Watrous South NeighborhoodHighlights
- Ranch Style House
- Forced Air Heating and Cooling System
- Dining Area
- No HOA
- Family Room Downstairs
About This Home
As of November 2020Welcome home! So many updates so it's ready for you to move in. Newer HVAC, electrical panel, appliances and all newer flooring. If you love to entertain this is the home for you. The kitchen has all SS appliances and a large dining entertaining area. On the main level you also have 3 bedrooms, remodeled bath and large living room. Downstairs is finished with a large living area and 3/4 bath. Minutes from downtown and only 10 minutes to Jordan Creek shopping. Home comes with an AHS one year home warranty. Schedule your private showing today.
Last Agent to Sell the Property
Jackie Gardner
RE/MAX Concepts Listed on: 07/15/2019

Home Details
Home Type
- Single Family
Est. Annual Taxes
- $3,628
Year Built
- Built in 1955
Home Design
- Ranch Style House
- Block Foundation
- Asphalt Shingled Roof
- Metal Siding
Interior Spaces
- 1,140 Sq Ft Home
- Family Room Downstairs
- Dining Area
- Finished Basement
Kitchen
- Stove
- Microwave
- Dishwasher
Bedrooms and Bathrooms
- 3 Main Level Bedrooms
Laundry
- Dryer
- Washer
Parking
- 1 Car Attached Garage
- Driveway
Additional Features
- 0.26 Acre Lot
- Forced Air Heating and Cooling System
Community Details
- No Home Owners Association
Listing and Financial Details
- Assessor Parcel Number 12001959000000
Ownership History
Purchase Details
Home Financials for this Owner
Home Financials are based on the most recent Mortgage that was taken out on this home.Purchase Details
Home Financials for this Owner
Home Financials are based on the most recent Mortgage that was taken out on this home.Purchase Details
Home Financials for this Owner
Home Financials are based on the most recent Mortgage that was taken out on this home.Similar Homes in Des Moines, IA
Home Values in the Area
Average Home Value in this Area
Purchase History
| Date | Type | Sale Price | Title Company |
|---|---|---|---|
| Warranty Deed | $170,000 | None Available | |
| Warranty Deed | $167,000 | None Available | |
| Legal Action Court Order | $104,500 | None Available |
Mortgage History
| Date | Status | Loan Amount | Loan Type |
|---|---|---|---|
| Previous Owner | $161,990 | New Conventional | |
| Previous Owner | $15,000 | New Conventional | |
| Previous Owner | $101,636 | FHA | |
| Previous Owner | $102,338 | FHA |
Property History
| Date | Event | Price | Change | Sq Ft Price |
|---|---|---|---|---|
| 11/09/2020 11/09/20 | Sold | $170,000 | -4.0% | $149 / Sq Ft |
| 11/09/2020 11/09/20 | Pending | -- | -- | -- |
| 08/20/2020 08/20/20 | For Sale | $177,000 | +6.0% | $155 / Sq Ft |
| 09/11/2019 09/11/19 | Sold | $167,000 | 0.0% | $146 / Sq Ft |
| 09/11/2019 09/11/19 | Pending | -- | -- | -- |
| 07/15/2019 07/15/19 | For Sale | $167,000 | -- | $146 / Sq Ft |
Tax History Compared to Growth
Tax History
| Year | Tax Paid | Tax Assessment Tax Assessment Total Assessment is a certain percentage of the fair market value that is determined by local assessors to be the total taxable value of land and additions on the property. | Land | Improvement |
|---|---|---|---|---|
| 2024 | $3,456 | $193,200 | $35,300 | $157,900 |
| 2023 | $3,454 | $193,200 | $35,300 | $157,900 |
| 2022 | $3,426 | $155,400 | $29,300 | $126,100 |
| 2021 | $3,324 | $155,400 | $29,300 | $126,100 |
| 2020 | $3,448 | $141,800 | $26,700 | $115,100 |
| 2019 | $3,176 | $141,800 | $26,700 | $115,100 |
| 2018 | $3,138 | $126,700 | $23,300 | $103,400 |
| 2017 | $2,924 | $126,700 | $23,300 | $103,400 |
| 2016 | $2,842 | $116,600 | $21,100 | $95,500 |
| 2015 | $2,842 | $116,600 | $21,100 | $95,500 |
| 2014 | $2,644 | $108,200 | $19,200 | $89,000 |
Agents Affiliated with this Home
-

Seller's Agent in 2020
Ingrid Williams
RE/MAX
(515) 216-0848
10 in this area
1,277 Total Sales
-

Buyer's Agent in 2020
Steve Clark
VIA Group, REALTORS
(515) 975-2775
2 in this area
53 Total Sales
-
J
Seller's Agent in 2019
Jackie Gardner
RE/MAX
-

Buyer's Agent in 2019
Karla Alaniz
Keller Williams Realty GDM
(515) 897-9027
13 in this area
237 Total Sales
-

Buyer Co-Listing Agent in 2019
Junior Ibarra
Keller Williams Realty GDM
(515) 988-3227
36 in this area
881 Total Sales
Map
Source: Des Moines Area Association of REALTORS®
MLS Number: 586944
APN: 120-01959000000
- 5412 SW 19th St
- 5436 SW 19th St
- 5114 SW 16th Place
- 1801 Payton Ave
- 1401 Cutler Ave
- 1808 Payton Ave
- 5420 SW 13th St
- 4905 SW 15th St
- 1304 Wall Ave
- 6001 SW 13th Place
- 1621 Army Post Rd
- 1215 Payton Ave
- 6408 SW 16th St
- 2384 Emma Ave
- 2390 Emma Ave
- 2387 Emma Ave
- 2371 Emma Ave
- 2350 Emma Ave
- 4555 SW 23rd St
- 4537 SW 23rd St
