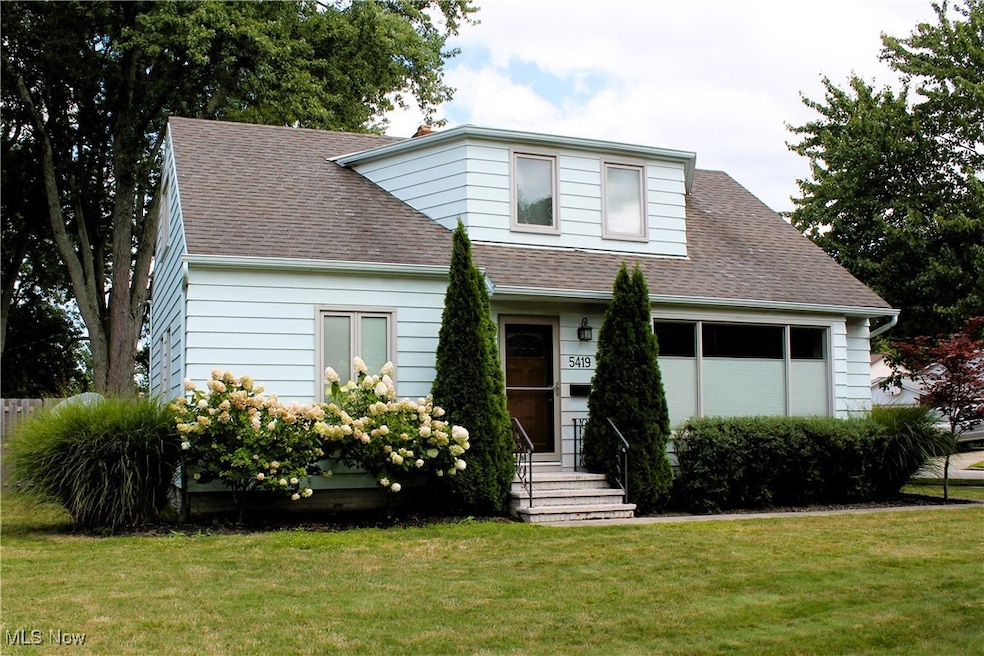
5419 Huron Rd Cleveland, OH 44124
Estimated payment $2,028/month
Highlights
- Cape Cod Architecture
- No HOA
- Dry Bar
- Granite Countertops
- 2 Car Attached Garage
- Storage
About This Home
Welcome to this charming 4-bedroom, 2-bath Cape Cod in the heart of Lyndhurst. With 1,754 sq. ft. of living space on a rare 0.3-acre lot, this home offers both character and room to grow.
Inside, the main level features hardwood floors throughout, creating a warm and inviting atmosphere. The updated kitchen provides plenty of space for meal prep and entertaining, while two main-floor bedrooms add convenience and flexibility for guests, a home office, or a playroom.
Upstairs, you’ll find two additional bedrooms filled with natural light and ample storage. Both full bathrooms have been updated over time to balance charm with function.
The partially finished basement extends the living space with room for a gym, media room, or hobby area. An oversized, attached 2-car garage offers extra storage and workspace.
Step outside and enjoy a large, fully fenced backyard—complete with new landscaping and a peaceful tranquility fountain. Whether it’s summer barbecues, gardening, or simply unwinding, this outdoor space is designed to be a private retreat.
Located near neighborhood parks with easy highway access, this Lyndhurst home combines comfort, space, and convenience in a sought-after community.
Listing Agent
Gendron Realty Partners Brokerage Email: 440-567-3120, michael@gendronrealty.com License #2013001366 Listed on: 09/01/2025
Home Details
Home Type
- Single Family
Est. Annual Taxes
- $4,885
Year Built
- Built in 1954
Lot Details
- 0.3 Acre Lot
Parking
- 2 Car Attached Garage
Home Design
- Cape Cod Architecture
- Asphalt Roof
- Aluminum Siding
Interior Spaces
- 2-Story Property
- Dry Bar
- Storage
- Partially Finished Basement
Kitchen
- Range
- Microwave
- Dishwasher
- Granite Countertops
- Disposal
Bedrooms and Bathrooms
- 4 Bedrooms | 2 Main Level Bedrooms
- 2 Full Bathrooms
Laundry
- Dryer
- Washer
Utilities
- Forced Air Heating and Cooling System
- High Speed Internet
Community Details
- No Home Owners Association
- E T Buel Subdivision
Listing and Financial Details
- Assessor Parcel Number 714-02-033
Map
Home Values in the Area
Average Home Value in this Area
Tax History
| Year | Tax Paid | Tax Assessment Tax Assessment Total Assessment is a certain percentage of the fair market value that is determined by local assessors to be the total taxable value of land and additions on the property. | Land | Improvement |
|---|---|---|---|---|
| 2024 | $4,885 | $69,510 | $15,365 | $54,145 |
| 2023 | $5,505 | $58,490 | $12,290 | $46,200 |
| 2022 | $5,049 | $58,490 | $12,290 | $46,200 |
| 2021 | $5,006 | $58,490 | $12,290 | $46,200 |
| 2020 | $4,694 | $47,950 | $10,080 | $37,870 |
| 2019 | $4,235 | $137,000 | $28,800 | $108,200 |
| 2018 | $3,813 | $47,950 | $10,080 | $37,870 |
| 2017 | $3,723 | $37,660 | $9,520 | $28,140 |
| 2016 | $3,817 | $37,660 | $9,520 | $28,140 |
| 2015 | $3,413 | $37,660 | $9,520 | $28,140 |
| 2014 | $2,857 | $38,430 | $9,730 | $28,700 |
Property History
| Date | Event | Price | Change | Sq Ft Price |
|---|---|---|---|---|
| 09/04/2025 09/04/25 | Pending | -- | -- | -- |
| 09/01/2025 09/01/25 | For Sale | $299,900 | +74.4% | $135 / Sq Ft |
| 07/14/2017 07/14/17 | Sold | $172,000 | -4.4% | $82 / Sq Ft |
| 06/05/2017 06/05/17 | Pending | -- | -- | -- |
| 06/01/2017 06/01/17 | For Sale | $179,900 | +157.0% | $86 / Sq Ft |
| 03/03/2017 03/03/17 | Sold | $70,000 | 0.0% | $26 / Sq Ft |
| 02/06/2017 02/06/17 | Pending | -- | -- | -- |
| 02/02/2017 02/02/17 | Off Market | $70,000 | -- | -- |
| 01/20/2017 01/20/17 | For Sale | $72,900 | -- | $27 / Sq Ft |
Purchase History
| Date | Type | Sale Price | Title Company |
|---|---|---|---|
| Warranty Deed | $172,000 | Emerald Glen Title Agency | |
| Limited Warranty Deed | $70,000 | None Available | |
| Sheriffs Deed | $81,553 | None Available | |
| Deed | $57,500 | -- | |
| Deed | -- | -- | |
| Deed | -- | -- |
Mortgage History
| Date | Status | Loan Amount | Loan Type |
|---|---|---|---|
| Open | $150,000 | New Conventional | |
| Closed | $154,800 | New Conventional | |
| Previous Owner | $130,500 | Unknown | |
| Previous Owner | $62,000 | Credit Line Revolving |
Similar Homes in Cleveland, OH
Source: MLS Now
MLS Number: 5152889
APN: 714-02-033
- 5431 Summit Rd
- 1623 Overbrook Rd
- 5429 Chickadee Ln
- 1656 Lyndhurst Rd
- 5275 Haverford Dr
- 5192 Cheltenham Blvd
- 5189 Longton Rd
- 1403 Churchill Rd
- 250 Eagle Point Dr
- 1896 Bromton Dr
- 5688 Shawnee Dr
- 1368 Irene Rd
- 1930 Aldersgate Dr
- 1348 Churchill Rd
- 1922 Winchester Rd
- 1857 Brainard Rd
- 1839 Caronia Dr
- 5092 Meadow Wood Blvd
- 1539 Longwood Dr
- 1697 Hawthorne Dr






