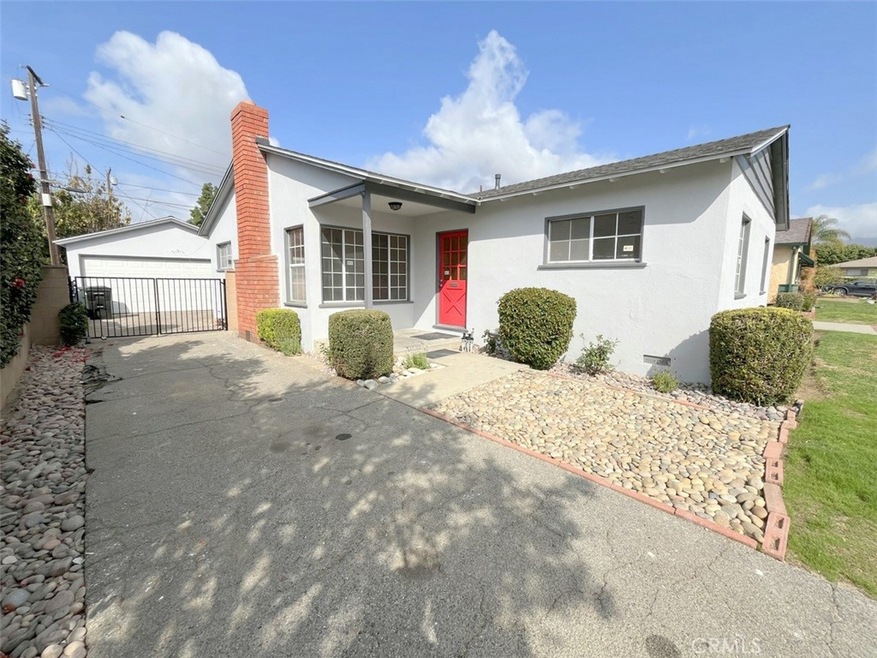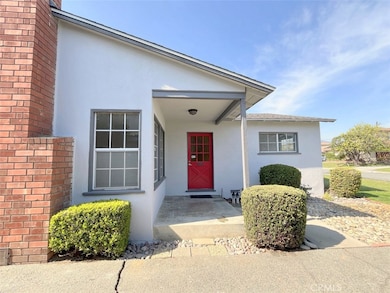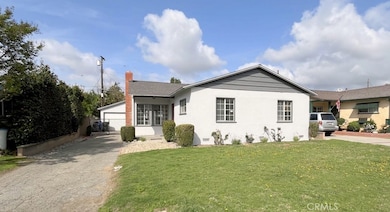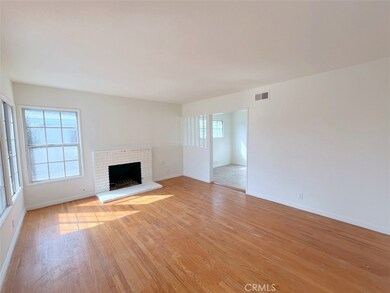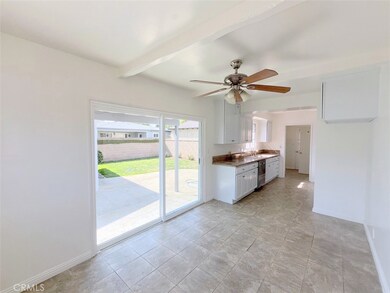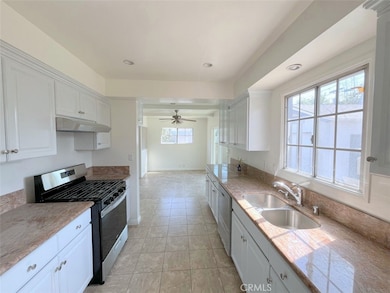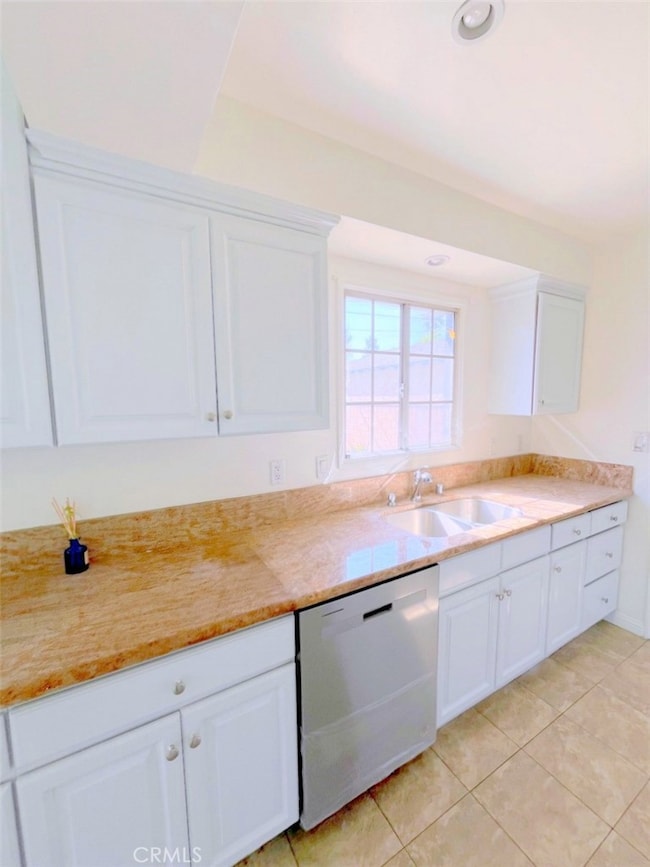
5419 Robinhood Ave Temple City, CA 91780
Highlights
- Wood Flooring
- Granite Countertops
- Front Porch
- Longley Way Elementary School Rated A
- No HOA
- Galley Kitchen
About This Home
As of May 2025Cozy single story home in Temple City in top-ranked Arcadia School district. On a quiet cul-de-sac off of Olive St, East of Baldwin Ave. Only a 1/2 mile walk to Live Oak park with playground renovations soon to be completed. Enjoy the community events and sports. Basketball, soccer fields, pickleball and more. Home has a new roof, freshly painted both inside and outside. New stainless steel appliances in galley kitchen with granite counters. Laundry/utility room is by the kithen and half bath. Three bedrooms with ceiling fans through out. Beautiful refinish original hardwood floors. Dining room has new patio sliders to the back yard and the garage in the rear. New landscaping was completed with easy care rock areas. Roses & lavender in front.
Last Agent to Sell the Property
Century 21 Masters Brokerage Phone: 626-991-5463 License #01006853 Listed on: 04/11/2025

Home Details
Home Type
- Single Family
Est. Annual Taxes
- $1,812
Year Built
- Built in 1958
Lot Details
- 4,971 Sq Ft Lot
- Block Wall Fence
- Sprinkler System
- Property is zoned TCR172
Parking
- 2 Car Garage
- Detached Carport Space
- Parking Available
- Garage Door Opener
- Driveway
Home Design
- Shingle Roof
- Composition Roof
- Hardboard
- Stucco
Interior Spaces
- 1,267 Sq Ft Home
- 1-Story Property
- Living Room with Fireplace
- Dining Room
- Wood Flooring
- Laundry Room
Kitchen
- Galley Kitchen
- Gas Range
- Range Hood
- Dishwasher
- Granite Countertops
Bedrooms and Bathrooms
- 3 Main Level Bedrooms
- Separate Shower
Outdoor Features
- Patio
- Front Porch
Additional Features
- Suburban Location
- Central Heating and Cooling System
Community Details
- No Home Owners Association
Listing and Financial Details
- Tax Lot 4
- Tax Tract Number 21704
- Assessor Parcel Number 8586023004
- $813 per year additional tax assessments
- Seller Considering Concessions
Ownership History
Purchase Details
Similar Homes in Temple City, CA
Home Values in the Area
Average Home Value in this Area
Purchase History
| Date | Type | Sale Price | Title Company |
|---|---|---|---|
| Interfamily Deed Transfer | -- | None Available |
Property History
| Date | Event | Price | Change | Sq Ft Price |
|---|---|---|---|---|
| 05/20/2025 05/20/25 | Sold | $1,125,000 | +14.8% | $888 / Sq Ft |
| 04/17/2025 04/17/25 | Pending | -- | -- | -- |
| 04/11/2025 04/11/25 | For Sale | $980,000 | -- | $773 / Sq Ft |
Tax History Compared to Growth
Tax History
| Year | Tax Paid | Tax Assessment Tax Assessment Total Assessment is a certain percentage of the fair market value that is determined by local assessors to be the total taxable value of land and additions on the property. | Land | Improvement |
|---|---|---|---|---|
| 2025 | $1,812 | $93,675 | $30,971 | $62,704 |
| 2024 | $1,812 | $91,839 | $30,364 | $61,475 |
| 2023 | $1,781 | $90,039 | $29,769 | $60,270 |
| 2022 | $1,739 | $88,275 | $29,186 | $59,089 |
| 2021 | $1,706 | $86,545 | $28,614 | $57,931 |
| 2019 | $1,676 | $83,979 | $27,766 | $56,213 |
| 2018 | $1,596 | $82,333 | $27,222 | $55,111 |
| 2016 | $1,493 | $79,138 | $26,166 | $52,972 |
| 2015 | $1,473 | $77,950 | $25,773 | $52,177 |
| 2014 | $1,465 | $76,424 | $25,269 | $51,155 |
Agents Affiliated with this Home
-
Michael Lee

Seller's Agent in 2025
Michael Lee
Century 21 Masters
(626) 991-5463
2 in this area
25 Total Sales
-
Carly Wisecarver

Buyer's Agent in 2025
Carly Wisecarver
eXp Realty of California Inc
(562) 252-6529
1 in this area
50 Total Sales
Map
Source: California Regional Multiple Listing Service (CRMLS)
MLS Number: CV25074723
APN: 8586-023-004
- 5526 Ryland Ave
- 5305 Glickman Ave
- 10225 Nadine St
- 10039 La Rosa Dr
- 5109 Baldwin Ave
- 10226 Green St
- 9720 Live Oak Ave
- 5819 Baldwin Ave Unit A
- 4911 Glickman Ave
- 4930 Arden Dr
- 10560 Danbury St
- 4910 Kauffman Ave
- 5616 Pal Mal Ave
- 5026 Doreen Ave
- 445 W Woodruff Ave
- 4935 Doreen Ave
- 9718 Windsor Ln
- 4840 Temple City Blvd
- 6023 Golden Ave W
- 289 W Woodruff Ave
