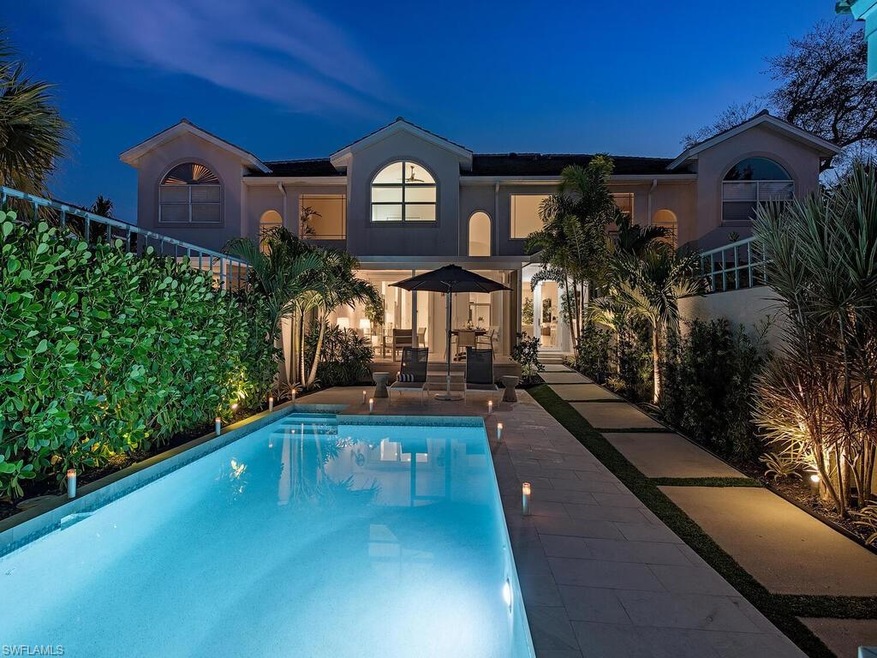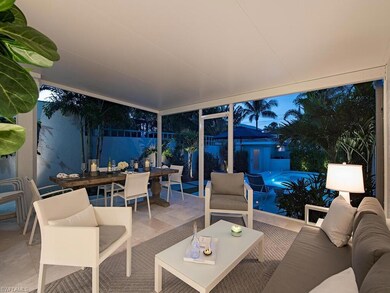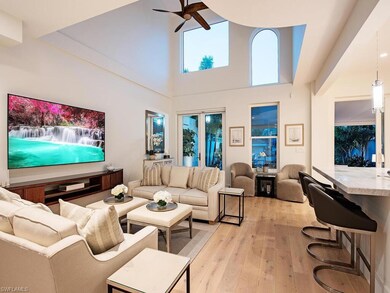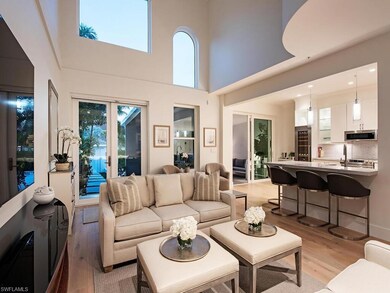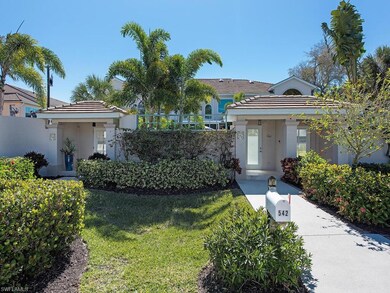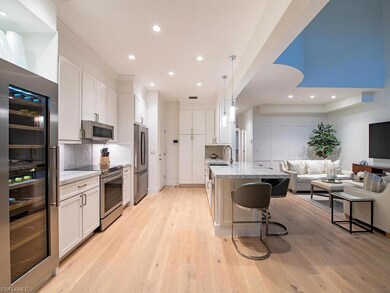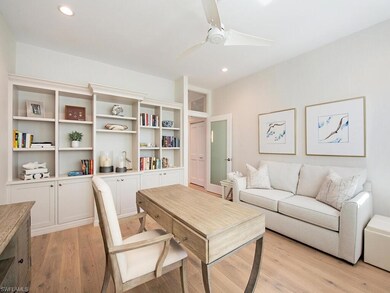
542 11th Ave S Unit 2 Naples, FL 34102
Old Naples NeighborhoodHighlights
- Safe Room
- Concrete Pool
- Pond
- Lake Park Elementary School Rated A
- Deck
- 4-minute walk to Rodgers Park
About This Home
As of June 2022V4858 - Exceptional two-story villa exquisitely remastered with upscale finishes and fixtures. Volume ceilings, skylights, impact- rated windows and doors, Legno Bastone oak wood floors & staircase are just of handful of the architectural details highlighting the residence. Amazing outdoor courtyard with an incredible private pool, travertine pool deck area and a generous under-roof lanai with picture frame screening. In addition, there is a private garage accessed from the rear alley way. Above all, the location of this very private home couldn’t be more desirable. A short walk takes you to the white sandy beaches of the Gulf of Mexico as well as the historic district of Third Street and the shops and dining of Fifth Avenue South. Truly a treasure spot to call your own.
Last Agent to Sell the Property
John R Wood Properties License #NAPLES-488000597 Listed on: 02/23/2022

Property Details
Home Type
- Condominium
Est. Annual Taxes
- $10,276
Year Built
- Built in 1997
Lot Details
- South Facing Home
- Sprinkler System
HOA Fees
- $867 Monthly HOA Fees
Parking
- 1 Car Attached Garage
- Automatic Garage Door Opener
- Guest Parking
- On-Street Parking
Home Design
- Condo Hotel
- Villa
- Concrete Block With Brick
- Stucco
- Tile
Interior Spaces
- 2,229 Sq Ft Home
- 2-Story Property
- Furnished
- Furnished or left unfurnished upon request
- Cathedral Ceiling
- 4 Ceiling Fans
- Ceiling Fan
- Single Hung Windows
- Transom Windows
- Picture Window
- Family Room
- Den
- Screened Porch
Kitchen
- Eat-In Kitchen
- Self-Cleaning Oven
- Range
- Microwave
- Dishwasher
- Wine Cooler
- Built-In or Custom Kitchen Cabinets
- Disposal
Flooring
- Wood
- Tile
Bedrooms and Bathrooms
- 3 Bedrooms
- Primary Bedroom Upstairs
- Split Bedroom Floorplan
- Built-In Bedroom Cabinets
- Walk-In Closet
- 3 Full Bathrooms
- Dual Sinks
- Shower Only
Laundry
- Laundry Room
- Dryer
- Washer
- Laundry Tub
Home Security
- Safe Room
- Monitored
Pool
- Concrete Pool
- Heated In Ground Pool
- Pool Equipment Stays
Outdoor Features
- Pond
- Courtyard
- Deck
- Patio
Schools
- Lake Park Elementary School
- Gulfview Middle School
- Naples High School
Utilities
- Central Heating and Cooling System
- Underground Utilities
- Cable TV Available
Listing and Financial Details
- Assessor Parcel Number 04050000043
Community Details
Overview
- 3 Units
- Bougainvillea Gardens Condos
Pet Policy
- Pets up to 30 lbs
- Call for details about the types of pets allowed
- 2 Pets Allowed
Security
- High Impact Windows
- High Impact Door
- Fire and Smoke Detector
Ownership History
Purchase Details
Home Financials for this Owner
Home Financials are based on the most recent Mortgage that was taken out on this home.Purchase Details
Home Financials for this Owner
Home Financials are based on the most recent Mortgage that was taken out on this home.Purchase Details
Home Financials for this Owner
Home Financials are based on the most recent Mortgage that was taken out on this home.Purchase Details
Purchase Details
Home Financials for this Owner
Home Financials are based on the most recent Mortgage that was taken out on this home.Purchase Details
Similar Homes in Naples, FL
Home Values in the Area
Average Home Value in this Area
Purchase History
| Date | Type | Sale Price | Title Company |
|---|---|---|---|
| Warranty Deed | $3,820,000 | Crew Law Pa | |
| Warranty Deed | $1,700,000 | None Available | |
| Warranty Deed | $1,110,000 | Attorney | |
| Interfamily Deed Transfer | -- | Attorney | |
| Warranty Deed | $760,000 | Dunn Title Company | |
| Warranty Deed | $314,000 | -- |
Mortgage History
| Date | Status | Loan Amount | Loan Type |
|---|---|---|---|
| Open | $2,975,000 | New Conventional | |
| Previous Owner | $832,500 | Commercial | |
| Previous Owner | $417,000 | Purchase Money Mortgage |
Property History
| Date | Event | Price | Change | Sq Ft Price |
|---|---|---|---|---|
| 06/20/2022 06/20/22 | Sold | $3,820,000 | +15.9% | $1,714 / Sq Ft |
| 03/01/2022 03/01/22 | Pending | -- | -- | -- |
| 02/23/2022 02/23/22 | For Sale | $3,295,000 | +93.8% | $1,478 / Sq Ft |
| 06/17/2020 06/17/20 | Sold | $1,700,000 | -8.1% | $898 / Sq Ft |
| 06/01/2020 06/01/20 | Pending | -- | -- | -- |
| 03/09/2020 03/09/20 | Price Changed | $1,850,000 | -2.6% | $977 / Sq Ft |
| 01/16/2020 01/16/20 | Price Changed | $1,899,000 | -2.6% | $1,003 / Sq Ft |
| 01/03/2020 01/03/20 | Price Changed | $1,950,000 | -2.3% | $1,030 / Sq Ft |
| 11/23/2019 11/23/19 | For Sale | $1,995,000 | +79.7% | $1,053 / Sq Ft |
| 04/12/2019 04/12/19 | Sold | $1,110,000 | -6.3% | $586 / Sq Ft |
| 02/15/2019 02/15/19 | Pending | -- | -- | -- |
| 02/12/2019 02/12/19 | Price Changed | $1,185,000 | -10.8% | $626 / Sq Ft |
| 01/30/2019 01/30/19 | For Sale | $1,329,000 | -- | $702 / Sq Ft |
Tax History Compared to Growth
Tax History
| Year | Tax Paid | Tax Assessment Tax Assessment Total Assessment is a certain percentage of the fair market value that is determined by local assessors to be the total taxable value of land and additions on the property. | Land | Improvement |
|---|---|---|---|---|
| 2023 | $15,295 | $1,652,880 | $0 | $1,652,880 |
| 2022 | $10,120 | $1,070,666 | $0 | $0 |
| 2021 | $10,276 | $1,039,482 | $0 | $0 |
| 2020 | $10,713 | $1,055,340 | $0 | $1,055,340 |
| 2019 | $7,405 | $759,161 | $0 | $0 |
| 2018 | $7,246 | $745,006 | $0 | $0 |
| 2017 | $7,131 | $729,683 | $0 | $0 |
| 2016 | $7,008 | $714,675 | $0 | $0 |
| 2015 | $7,154 | $709,707 | $0 | $0 |
| 2014 | $7,180 | $654,074 | $0 | $0 |
Agents Affiliated with this Home
-

Seller's Agent in 2022
Sandra Malone
John R. Wood Properties
(239) 218-7164
6 in this area
33 Total Sales
-

Buyer's Agent in 2022
Robert Forbis
William Raveis Real Estate
(239) 682-3700
7 in this area
61 Total Sales
-

Seller's Agent in 2020
Chris Wells
Douglas Elliman Florida, LLC
(508) 364-0686
15 in this area
74 Total Sales
-

Seller's Agent in 2019
Debbi McDermott
Premier Sotheby's Int'l Realty
(239) 564-4231
1 in this area
34 Total Sales
Map
Source: Naples Area Board of REALTORS®
MLS Number: 222013529
APN: 04050000043
- 547 11th Ave S Unit 204
- 530 Broad Ave S Unit 530
- 548 Broad Ave S Unit 548
- 440 Broad Ave S Unit 440
- 460 Broad Ave S Unit 460
- 962 5th St S Unit 5
- 695 Broad Ave S Unit 19
- 695 Broad Ave S
- 560 9th Ave S
- 415 10th Ave S Unit 7
- 370 11th Ave S Unit 2
- 683 12th Ave S Unit 683
- 1135 7th St S
- 473 12th Ave S Unit B8
- 670 Broad Ave S Unit J670
- 720 11th Ave S
- 960 7th St S Unit 202
